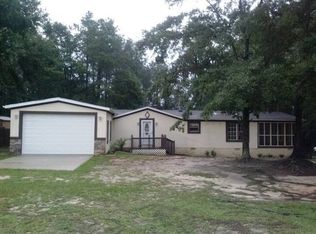Closed
$129,000
651 Henderson Rd, Macon, GA 31217
3beds
1,574sqft
Mobile Home, Manufactured Home
Built in 1995
2.41 Acres Lot
$128,500 Zestimate®
$82/sqft
$1,260 Estimated rent
Home value
$128,500
Estimated sales range
Not available
$1,260/mo
Zestimate® history
Loading...
Owner options
Explore your selling options
What's special
***Back on the market at no fault to seller***Updated & Move-In Ready on 2.4 Acres in Jones County! This beautifully maintained home combines thoughtful updates with a peaceful, spacious setting. Inside, the remodeled kitchen maximizes space and functionality with new LVP flooring, countertops, cabinetry, gas range, sink, and a stunning wood-plank accent wall framing the window that overlooks the new composite deck-perfect for morning coffee or evening grill and chill time. The split-bedroom floor plan features a spacious primary suite with a tiled shower, walk-in closet, and new dual vanity, mirrors, and fixtures. A 25' x 30' addition adds two large guest bedrooms with generous closets. The living room makes a great first impression with its stackstone fireplace, fresh paint, new LVP flooring, and welcoming entry through new fiberglass exterior doors. Just off the living room, you'll find an office that could serve as a 4th bedroom. Additional features include an HVAC system only 5 years old, a detached carport wired with a smart switch, a smaller fenced area for pets with a lean-to shelter. The 2.4-acre lot offers plenty of room to roam, garden, or simply enjoy country living. Whether you're looking for a move-in ready home or a solid investment, this property delivers!
Zillow last checked: 8 hours ago
Listing updated: October 07, 2025 at 07:07am
Listed by:
Julie M Angulo 478-290-9188,
Coldwell Banker Curry Residential
Bought with:
Kimberley Dial, 440062
SouthSide, REALTORS
Source: GAMLS,MLS#: 10577827
Facts & features
Interior
Bedrooms & bathrooms
- Bedrooms: 3
- Bathrooms: 2
- Full bathrooms: 2
- Main level bathrooms: 2
- Main level bedrooms: 3
Heating
- Electric
Cooling
- Electric
Appliances
- Included: Dryer, Electric Water Heater, Microwave, Oven/Range (Combo), Washer
- Laundry: In Kitchen, Laundry Closet
Features
- Master On Main Level, Walk-In Closet(s)
- Flooring: Laminate, Vinyl
- Basement: Crawl Space
- Number of fireplaces: 1
- Fireplace features: Family Room
Interior area
- Total structure area: 1,574
- Total interior livable area: 1,574 sqft
- Finished area above ground: 1,574
- Finished area below ground: 0
Property
Parking
- Total spaces: 2
- Parking features: Carport, Detached
- Has carport: Yes
Features
- Levels: One
- Stories: 1
- Patio & porch: Deck, Porch
- Fencing: Other
Lot
- Size: 2.41 Acres
- Features: Level
Details
- Parcel number: J66 00 073
Construction
Type & style
- Home type: MobileManufactured
- Architectural style: Modular Home
- Property subtype: Mobile Home, Manufactured Home
Materials
- Vinyl Siding
- Foundation: Pillar/Post/Pier
- Roof: Metal
Condition
- Resale
- New construction: No
- Year built: 1995
Utilities & green energy
- Sewer: Septic Tank
- Water: Public
- Utilities for property: Electricity Available, High Speed Internet, Propane, Water Available
Community & neighborhood
Community
- Community features: None
Location
- Region: Macon
- Subdivision: Griswoldville Ridge
Other
Other facts
- Listing agreement: Exclusive Right To Sell
Price history
| Date | Event | Price |
|---|---|---|
| 10/2/2025 | Sold | $129,000+3.2%$82/sqft |
Source: | ||
| 8/16/2025 | Pending sale | $125,000$79/sqft |
Source: | ||
| 8/12/2025 | Listed for sale | $125,000$79/sqft |
Source: | ||
| 8/12/2025 | Pending sale | $125,000$79/sqft |
Source: | ||
| 8/4/2025 | Listed for sale | $125,000$79/sqft |
Source: | ||
Public tax history
Tax history is unavailable.
Find assessor info on the county website
Neighborhood: 31217
Nearby schools
GreatSchools rating
- 6/10Mattie Wells Elementary SchoolGrades: PK-5Distance: 2.6 mi
- 8/10Clifton Ridge Middle SchoolGrades: 6-8Distance: 5.3 mi
- 4/10Jones County High SchoolGrades: 9-12Distance: 8.2 mi
Schools provided by the listing agent
- Elementary: Mattie Wells
- Middle: Clifton Ridge
- High: Jones County
Source: GAMLS. This data may not be complete. We recommend contacting the local school district to confirm school assignments for this home.
