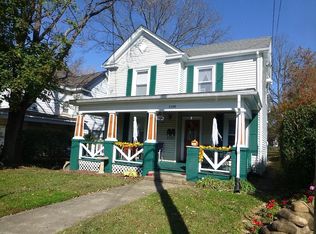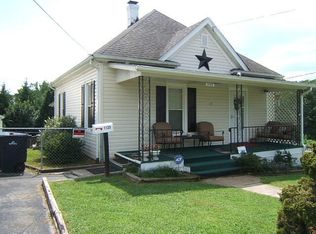Sold for $220,000 on 08/14/25
$220,000
651 Highland Ave S #E, Roanoke, VA 24013
4beds
1,803sqft
SingleFamily
Built in 1904
5,227 Square Feet Lot
$223,400 Zestimate®
$122/sqft
$1,462 Estimated rent
Home value
$223,400
$183,000 - $270,000
$1,462/mo
Zestimate® history
Loading...
Owner options
Explore your selling options
What's special
PRICE REDUCED
OPEN HOUSE THIS SUNDAY, SEPTEMBER 18, 2022 FROM 1 TO 4 PM. 651 HIGHLAND AVENUE SE, ROANOKE VA. SEE YOU THEN
HOME ADDRESS IS 651 HIGHLAND AVENUE, S.E. This is a completely renovated older home. Upgrades include new main water line, inside water lines, electrical wiring, HVAC on first floor and new windows. The house has 4 bedrooms, 2 baths, living room, dining room, eat in kitchen, utility room and a bonus room.
There is a handicap ramp, fenced back yard, garage and separate storage building. Call 434-420-7552 for more information.
Facts & features
Interior
Bedrooms & bathrooms
- Bedrooms: 4
- Bathrooms: 2
- Full bathrooms: 2
Heating
- Forced air, Electric, Gas
Cooling
- Central
Appliances
- Included: Microwave, Range / Oven, Refrigerator
Features
- Flooring: Hardwood, Laminate
- Basement: None
- Has fireplace: Yes
Interior area
- Total interior livable area: 1,803 sqft
Property
Parking
- Total spaces: 2
- Parking features: Garage - Detached, Off-street
Features
- Exterior features: Vinyl
- Has view: Yes
- View description: City, Mountain
Lot
- Size: 5,227 sqft
Details
- Parcel number: 4021817
Construction
Type & style
- Home type: SingleFamily
Materials
- wood frame
- Roof: Metal
Condition
- Year built: 1904
Community & neighborhood
Location
- Region: Roanoke
- Municipality: City of Roanoke
Other
Other facts
- Construction: Wood
- Fireplace: Living Room
- Floors: Carpet, Wood, Vinyl
- Appliances: Refrigerator
- Manufactured ?: No HUD Tag
- State/Province: VA
- Porch: Front Porch
- Water Heater Type: Tank
- Water Heater Energy: Electric
- Residential Type: Detached
- Water Description: Public Water
- Basement: Crawl Space
- Lot Description: Level Lot
- Sewer Description: Public Sewer
- Heating: Forced Air Gas
- Windows: Storm
- Municipality: City of Roanoke
- Major Area: 01 - City of Roanoke
- Area Amenities: Public Transport
- Views: City
- Style of House: 2 Story
- Tax ID: 4021817
Price history
| Date | Event | Price |
|---|---|---|
| 8/14/2025 | Sold | $220,000+0%$122/sqft |
Source: Public Record | ||
| 6/13/2025 | Price change | $219,950-2.2%$122/sqft |
Source: | ||
| 5/1/2025 | Listed for sale | $224,950+19%$125/sqft |
Source: | ||
| 10/21/2022 | Sold | $189,000$105/sqft |
Source: | ||
| 9/23/2022 | Pending sale | $189,000$105/sqft |
Source: | ||
Public tax history
| Year | Property taxes | Tax assessment |
|---|---|---|
| 2025 | $2,245 +20.8% | $184,000 +20.8% |
| 2024 | $1,858 +19.5% | $152,300 +19.5% |
| 2023 | $1,554 +84.4% | $127,400 +84.4% |
Find assessor info on the county website
Neighborhood: Morningside
Nearby schools
GreatSchools rating
- 3/10Morningside Elementary SchoolGrades: PK-5Distance: 0.4 mi
- 3/10Stonewall Jackson Middle SchoolGrades: 6-8Distance: 0.2 mi
- 3/10Patrick Henry High SchoolGrades: 9-12Distance: 3.5 mi
Schools provided by the listing agent
- Elementary: Morningside
- Middle: John P. Fishwick
- High: Patrick Henry
Source: The MLS. This data may not be complete. We recommend contacting the local school district to confirm school assignments for this home.

Get pre-qualified for a loan
At Zillow Home Loans, we can pre-qualify you in as little as 5 minutes with no impact to your credit score.An equal housing lender. NMLS #10287.

