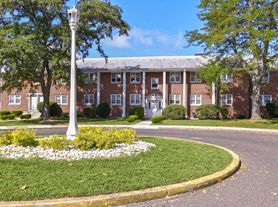Pack your bags and move right into this adorable home in the desirable Elton neighborhood of Cherry Hill.! Recently updated, this home boasts 3 bedrooms and 2.5 bathrooms with hardwood floors throughout. The downstairs has an inviting living room with gas fireplace to sit and enjoy a cup of coffee as you overlook the quiet, tree-lined street. Gourmet kitchen with island and breakfast room with access to the rear deck makes entertaining easy with indoor and outdoor spaces. First floor laundry and mud room right off the garage (currently used as exercise room). Spacious bedrooms, renovated bathrooms and good closet space, too. The basement is finished with over 450 SF of additional living space! Covered front porch and large back deck! Convenient location to Wegman's Shopping Center, Ben Franklin Bridge to Philly, Pennypacker Park for trails and downtown Haddonfield for shopping!
House for rent
$2,995/mo
651 Jefferson Ave, Cherry Hill, NJ 08002
3beds
2,030sqft
Price may not include required fees and charges.
Singlefamily
Available Mon Dec 1 2025
No pets
Central air
In unit laundry
3 Attached garage spaces parking
Natural gas, forced air, fireplace
What's special
Gas fireplaceBreakfast roomRenovated bathroomsExercise roomFirst floor laundryRear deckCovered front porch
- 1 hour |
- -- |
- -- |
Travel times
Looking to buy when your lease ends?
Get a special Zillow offer on an account designed to grow your down payment. Save faster with up to a 6% match & an industry leading APY.
Offer exclusive to Foyer+; Terms apply. Details on landing page.
Facts & features
Interior
Bedrooms & bathrooms
- Bedrooms: 3
- Bathrooms: 3
- Full bathrooms: 2
- 1/2 bathrooms: 1
Rooms
- Room types: Breakfast Nook, Mud Room
Heating
- Natural Gas, Forced Air, Fireplace
Cooling
- Central Air
Appliances
- Laundry: In Unit, Main Level
Features
- Breakfast Area, Eat-in Kitchen, Floor Plan - Traditional, Kitchen - Gourmet, Kitchen - Table Space, Kitchen Island, Primary Bath(s), Recessed Lighting, Upgraded Countertops
- Flooring: Hardwood
- Has basement: Yes
- Has fireplace: Yes
Interior area
- Total interior livable area: 2,030 sqft
Property
Parking
- Total spaces: 3
- Parking features: Attached, Driveway, Covered
- Has attached garage: Yes
- Details: Contact manager
Features
- Exterior features: Contact manager
Details
- Parcel number: 09003780100001
Construction
Type & style
- Home type: SingleFamily
- Property subtype: SingleFamily
Condition
- Year built: 1947
Community & HOA
Location
- Region: Cherry Hill
Financial & listing details
- Lease term: Contact For Details
Price history
| Date | Event | Price |
|---|---|---|
| 10/22/2025 | Listed for rent | $2,995$1/sqft |
Source: Bright MLS #NJCD2104450 | ||
| 4/13/2020 | Sold | $318,500-4.9%$157/sqft |
Source: Public Record | ||
| 3/26/2020 | Listed for sale | $335,000$165/sqft |
Source: RE/MAX Properties Ltd #NJCD390682 | ||
| 3/25/2020 | Pending sale | $335,000$165/sqft |
Source: RE/MAX Properties Ltd #NJCD390682 | ||
| 3/25/2020 | Listed for sale | $335,000$165/sqft |
Source: RE/MAX Properties - Newtown #NJCD390682 | ||
