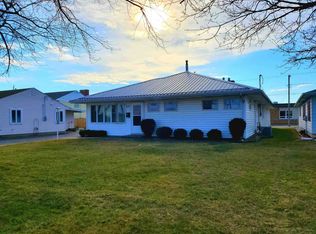1444 sq ft ranch with FULL BASEMENT. Home has 3 bedrooms and 1.5 baths, and an attached garage. Updated roof, windows and heat pump. Beautiful hardwood floors and a very open house. Basement has 4 rooms with lots of space.
This property is off market, which means it's not currently listed for sale or rent on Zillow. This may be different from what's available on other websites or public sources.
