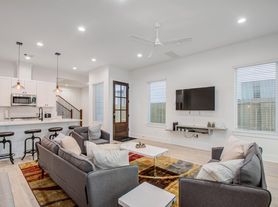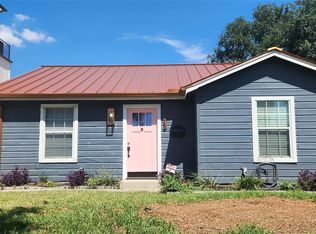Welcome to this stunning 3-bedroom, 2.5-bath townhome in the heart of East Downtown (EaDo). This modern multi-level home features an open floor plan with high ceilings, fresh paint, new carpet, abundant natural light, and stylish finishes. The main living area flows into a sleek kitchen with stainless steel appliances, quartz countertops, a large island, and custom cabinetry perfect for entertaining. The primary suite offers a walk-in closet with built-ins and an en-suite bath with dual vanities and a spacious walk-in shower. Two secondary bedrooms share a full bath upstairs, plus a flexible space ideal for an office or play area. Highlights include a guest half-bath, wood-style flooring, recessed lighting, in-unit laundry, and a private turf patio. Included with the rental: whole-house water filtration, ADT alarm monitoring, Xfinity high-speed internet, and upgraded UV air filtration. Two-car garage with EV outlet in a gated community near downtown and EaDo's top dining and nightlife.
Copyright notice - Data provided by HAR.com 2022 - All information provided should be independently verified.
Townhouse for rent
$3,600/mo
651 Press St, Houston, TX 77020
3beds
1,682sqft
Price may not include required fees and charges.
Townhouse
Available now
Cats, dogs OK
Electric, ceiling fan
In unit laundry
2 Attached garage spaces parking
Electric
What's special
Private turf patioOpen floor planHigh ceilingsRecessed lightingAbundant natural lightStainless steel appliancesQuartz countertops
- 18 days |
- -- |
- -- |
Travel times
Looking to buy when your lease ends?
Consider a first-time homebuyer savings account designed to grow your down payment with up to a 6% match & a competitive APY.
Facts & features
Interior
Bedrooms & bathrooms
- Bedrooms: 3
- Bathrooms: 3
- Full bathrooms: 2
- 1/2 bathrooms: 1
Heating
- Electric
Cooling
- Electric, Ceiling Fan
Appliances
- Included: Dishwasher, Disposal, Dryer, Microwave, Oven, Refrigerator, Stove, Washer
- Laundry: In Unit
Features
- All Bedrooms Up, Ceiling Fan(s), High Ceilings, Walk In Closet
- Flooring: Tile
Interior area
- Total interior livable area: 1,682 sqft
Property
Parking
- Total spaces: 2
- Parking features: Attached, Covered
- Has attached garage: Yes
- Details: Contact manager
Features
- Stories: 2
- Exterior features: 1 Living Area, All Bedrooms Up, Attached, Back Yard, ENERGY STAR Qualified Appliances, Electric Gate, Electric Vehicle Charging Station, Electric Vehicle Charging Station(s), Full Size, Garage Door Opener, Gated, Heating: Electric, High Ceilings, Insulated/Low-E windows, Internet included in rent, Lot Features: Back Yard, Other, Trash Pick Up, Unassigned, Walk In Closet, Water Heater, Water Softener, Water included in rent
Details
- Parcel number: 1399310010025
Construction
Type & style
- Home type: Townhouse
- Property subtype: Townhouse
Condition
- Year built: 2019
Utilities & green energy
- Utilities for property: Internet, Water
Building
Management
- Pets allowed: Yes
Community & HOA
Location
- Region: Houston
Financial & listing details
- Lease term: Long Term,12 Months
Price history
| Date | Event | Price |
|---|---|---|
| 10/22/2025 | Listed for rent | $3,600+56.9%$2/sqft |
Source: | ||
| 8/25/2025 | Listing removed | $2,295$1/sqft |
Source: | ||
| 8/25/2025 | Pending sale | $299,900$178/sqft |
Source: | ||
| 8/16/2025 | Price change | $299,900-7.7%$178/sqft |
Source: | ||
| 8/12/2025 | Price change | $2,295-4.2%$1/sqft |
Source: | ||

