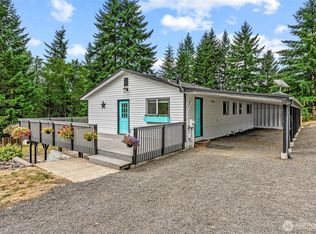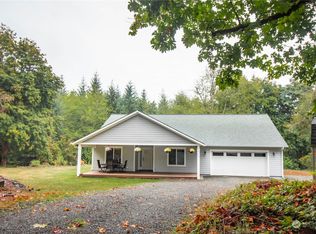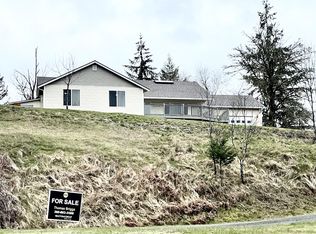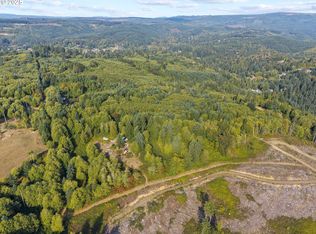Sold
Listed by:
Emily Strum,
Realty One Group Pacifica
Bought with: Coldwell Banker Bain
$375,000
651 Ragland Road, Longview, WA 98632
3beds
1,776sqft
Single Family Residence
Built in 1940
4.24 Acres Lot
$389,700 Zestimate®
$211/sqft
$2,205 Estimated rent
Home value
$389,700
$347,000 - $436,000
$2,205/mo
Zestimate® history
Loading...
Owner options
Explore your selling options
What's special
Don't miss this 3 bedroom 2 bathroom home waiting for you to come and make it your own. 1,176 square feet on 4.24 acres this property has plenty of room. Open concept main floor with large entry way into the kitchen and dining room. Family room is off the entrance with one bedroom on the main floor. Upstairs is the primary bedroom with en suite and the third bedroom. Bonus fourth bedroom/office upstairs as well. Part of the garage has been converted into another bedroom but can come down easily to go back to a full garage. Large generator comes with the home. The property is quiet and beautiful with a creek in the backyard. Large chicken coop and parking for an RV. Home being sold as-is.
Zillow last checked: 8 hours ago
Listing updated: May 11, 2025 at 04:03am
Listed by:
Emily Strum,
Realty One Group Pacifica
Bought with:
Gabriel Negrete Belmontes, 128893
Coldwell Banker Bain
Source: NWMLS,MLS#: 2316788
Facts & features
Interior
Bedrooms & bathrooms
- Bedrooms: 3
- Bathrooms: 2
- Full bathrooms: 2
- Main level bathrooms: 1
- Main level bedrooms: 1
Bedroom
- Level: Main
Bathroom full
- Level: Main
Dining room
- Level: Main
Entry hall
- Level: Main
Family room
- Level: Main
Kitchen with eating space
- Level: Main
Heating
- Fireplace(s), Baseboard, Heat Pump
Cooling
- Heat Pump
Appliances
- Included: Dishwasher(s), Refrigerator(s), Stove(s)/Range(s), Water Heater: Electric, Water Heater Location: Closet Under Stairs
Features
- Ceiling Fan(s), Dining Room
- Flooring: Laminate, Vinyl, Carpet
- Basement: None
- Number of fireplaces: 1
- Fireplace features: Wood Burning, Main Level: 1, Fireplace
Interior area
- Total structure area: 1,776
- Total interior livable area: 1,776 sqft
Property
Parking
- Total spaces: 2
- Parking features: Attached Garage, RV Parking
- Attached garage spaces: 2
Features
- Entry location: Main
- Patio & porch: Ceiling Fan(s), Dining Room, Fireplace, Laminate, Water Heater
- Has view: Yes
- View description: Territorial
Lot
- Size: 4.24 Acres
- Features: Dead End Street, Paved, Outbuildings, RV Parking
- Topography: Sloped,Steep Slope
- Residential vegetation: Fruit Trees, Garden Space, Wooded
Details
- Parcel number: WM3601006
- Zoning description: Jurisdiction: County
- Special conditions: Standard
Construction
Type & style
- Home type: SingleFamily
- Architectural style: Craftsman
- Property subtype: Single Family Residence
Materials
- Metal/Vinyl
- Foundation: Poured Concrete
- Roof: Composition
Condition
- Fair
- Year built: 1940
- Major remodel year: 1979
Utilities & green energy
- Electric: Company: Cowlitz PUD
- Sewer: Septic Tank, Company: Septic
- Water: Individual Well, Company: Well
Community & neighborhood
Location
- Region: Longview
- Subdivision: Coal Creek
Other
Other facts
- Listing terms: Cash Out,Conventional
- Cumulative days on market: 83 days
Price history
| Date | Event | Price |
|---|---|---|
| 4/10/2025 | Sold | $375,000-3.8%$211/sqft |
Source: | ||
| 2/24/2025 | Pending sale | $390,000$220/sqft |
Source: | ||
| 2/5/2025 | Price change | $390,000-2.5%$220/sqft |
Source: | ||
| 12/16/2024 | Listed for sale | $400,000+29%$225/sqft |
Source: | ||
| 7/31/2019 | Sold | $310,000+19.2%$175/sqft |
Source: Public Record Report a problem | ||
Public tax history
| Year | Property taxes | Tax assessment |
|---|---|---|
| 2024 | $3,811 +13.7% | $410,710 +13% |
| 2023 | $3,352 +7.5% | $363,500 -9.3% |
| 2022 | $3,118 | $400,570 +31.4% |
Find assessor info on the county website
Neighborhood: 98632
Nearby schools
GreatSchools rating
- 3/10Robert Gray Elementary SchoolGrades: K-5Distance: 3.5 mi
- 7/10Mt. Solo Middle SchoolGrades: 6-8Distance: 4.2 mi
- 5/10Mark Morris High SchoolGrades: 9-12Distance: 6 mi
Get pre-qualified for a loan
At Zillow Home Loans, we can pre-qualify you in as little as 5 minutes with no impact to your credit score.An equal housing lender. NMLS #10287.
Sell with ease on Zillow
Get a Zillow Showcase℠ listing at no additional cost and you could sell for —faster.
$389,700
2% more+$7,794
With Zillow Showcase(estimated)$397,494



