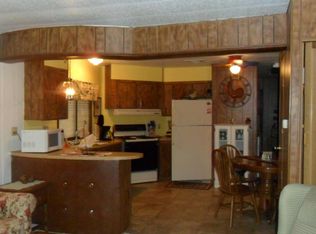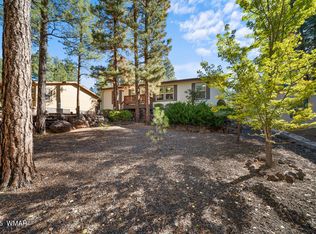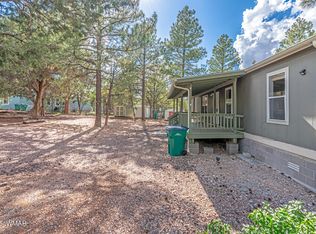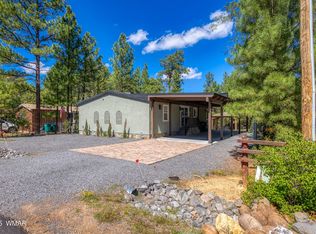Charming home nestled among majestic pine trees, offering a peaceful, scenic setting. Ideally situated just minutes from shopping, restaurants, fishing spots, parks, and scenic walking trails. This well-maintained residence reflects true pride of ownership.
The split-bedroom layout provides abundant living space and includes an attached one-car garage. The generous primary suite boasts a large en-suite bathroom with dual sinks and a relaxing garden tub. Two additional bedrooms and a second full bath are located on the opposite side of the home, with convenient access to the laundry room.
The home features an open-concept design with an abundance of natural light throughout. Enjoy the fireplace and a spacious front deck — perfect for taking in the beauty of all four
Active
Price cut: $4.1K (10/27)
$344,900
651 S 25th Ave, Show Low, AZ 85901
3beds
2baths
1,920sqft
Est.:
Manufactured Home
Built in 2006
8,276.4 Square Feet Lot
$341,000 Zestimate®
$180/sqft
$-- HOA
What's special
Open-concept designSplit-bedroom layoutGenerous primary suiteMajestic pine treesAttached one-car garagePeaceful scenic settingSpacious front deck
- 172 days |
- 281 |
- 11 |
Zillow last checked: 8 hours ago
Listing updated: December 10, 2025 at 10:45am
Listed by:
Austin J Vallery 928-587-1212,
Torreon Realty
Source: WMAOR,MLS#: 256879
Facts & features
Interior
Bedrooms & bathrooms
- Bedrooms: 3
- Bathrooms: 2
Heating
- Electric, Forced Air, Wood
Cooling
- Central Air
Appliances
- Laundry: Utility Room
Features
- Master Downstairs, Vaulted Ceiling(s), Soaking Tub, Shower, Tub/Shower, Double Vanity, Full Bath, Kitchen/Dining Room Combo, Split Bedroom
- Flooring: Linoleum, Carpet
- Windows: Double Pane Windows
- Has fireplace: Yes
- Fireplace features: Living Room
Interior area
- Total structure area: 1,920
- Total interior livable area: 1,920 sqft
Property
Parking
- Parking features: Garage
- Has garage: Yes
Features
- Patio & porch: Deck
- Exterior features: Rain Gutters
- Fencing: Privacy
Lot
- Size: 8,276.4 Square Feet
- Features: Wooded, Tall Pines On Lot, Landscaped
Details
- Additional parcels included: No
- Parcel number: 30948121C
Construction
Type & style
- Home type: MobileManufactured
- Property subtype: Manufactured Home
Materials
- Foundation: Stemwall
- Roof: Shingle,Pitched
Condition
- Year built: 2006
Utilities & green energy
- Utilities for property: Sewer Available, Phone Connected, Electricity Connected, Water Connected
Community & HOA
Community
- Security: Smoke Detector(s)
- Subdivision: Park Valley
HOA
- HOA name: No
Location
- Region: Show Low
Financial & listing details
- Price per square foot: $180/sqft
- Tax assessed value: $236,758
- Annual tax amount: $1,024
- Date on market: 7/3/2025
- Ownership type: No
- Electric utility on property: Yes
- Road surface type: Paved
- Body type: Double Wide
Estimated market value
$341,000
$324,000 - $358,000
$1,955/mo
Price history
Price history
| Date | Event | Price |
|---|---|---|
| 10/27/2025 | Price change | $344,900-1.2%$180/sqft |
Source: | ||
| 7/21/2025 | Price change | $349,000-2.8%$182/sqft |
Source: | ||
| 7/3/2025 | Listed for sale | $359,000+10.5%$187/sqft |
Source: | ||
| 1/25/2023 | Sold | $325,000$169/sqft |
Source: | ||
| 12/5/2022 | Listed for sale | $325,000$169/sqft |
Source: | ||
Public tax history
Public tax history
| Year | Property taxes | Tax assessment |
|---|---|---|
| 2025 | $1,024 +1.7% | $23,676 +13.8% |
| 2024 | $1,008 +6.5% | $20,798 -24.6% |
| 2023 | $946 -1.4% | $27,591 +30.6% |
Find assessor info on the county website
BuyAbility℠ payment
Est. payment
$1,956/mo
Principal & interest
$1688
Property taxes
$147
Home insurance
$121
Climate risks
Neighborhood: 85901
Nearby schools
GreatSchools rating
- 5/10Nikolaus Homestead Elementary SchoolGrades: K-5Distance: 2 mi
- 6/10Show Low Junior High SchoolGrades: 6-8Distance: 2 mi
- 5/10Show Low High SchoolGrades: 9-12Distance: 1.7 mi
- Loading






