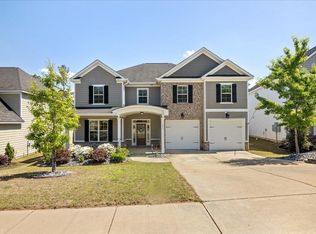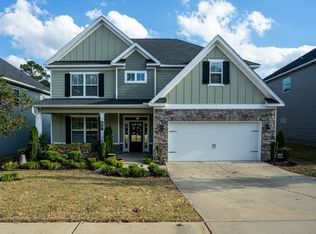Sold for $475,000 on 05/15/24
$475,000
651 TREE TOP Trail, Evans, GA 30809
5beds
3,112sqft
Single Family Residence
Built in 2018
8,712 Square Feet Lot
$494,700 Zestimate®
$153/sqft
$2,828 Estimated rent
Home value
$494,700
$465,000 - $524,000
$2,828/mo
Zestimate® history
Loading...
Owner options
Explore your selling options
What's special
Better than new construction with upgrades galore, this beautiful home is move in ready, with the entire interior freshly painted. It has a rocking chair front porch, and opens to a spacious formal dining room/office/flex room with judges paneling. Open concept living areas feature family room with stone fireplace and built in surround sound in ceiling, and gourmet kitchen with granite countertops, custom wood cabinets, tile backsplash, stainless steel appliances, walk in pantry, and butlers pantry with wine fridge. Full bedroom and bathroom on main floor are perfect for guests. Upstairs is a huge owner's suite with tile floors and shower, garden tub, and upgraded closet system. Another spacious bedroom with its own bathroom, and two other bedrooms with jack and jill bathroom, and a large laundry room complete the upstairs. Upgraded light fixtures, tile, and granite throughout. Large privacy fenced backyard is an outdoor oasis and features a wood burning fireplace. You have to see this one in person to fully appreciate all the upgrades! Zoned for sought after Parkway/Greenbrier schools, and minutes from Fort Eisenhower!
Zillow last checked: 8 hours ago
Listing updated: December 29, 2024 at 01:23am
Listed by:
Whitney Collins 405-519-2597,
David Greene Realty, Llc
Bought with:
Sharon Quarles, 366193
Blanchard & Calhoun
Source: Hive MLS,MLS#: 526490
Facts & features
Interior
Bedrooms & bathrooms
- Bedrooms: 5
- Bathrooms: 4
- Full bathrooms: 4
Primary bedroom
- Level: Upper
- Dimensions: 14 x 16
Bedroom 2
- Level: Main
- Dimensions: 14 x 13
Bedroom 3
- Level: Upper
- Dimensions: 14 x 13
Bedroom 4
- Level: Upper
- Dimensions: 14 x 13
Bedroom 5
- Level: Upper
- Dimensions: 13 x 13
Breakfast room
- Level: Main
- Dimensions: 14 x 10
Dining room
- Level: Main
- Dimensions: 14 x 11
Family room
- Level: Main
- Dimensions: 15 x 18
Kitchen
- Level: Main
- Dimensions: 14 x 12
Features
- Flooring: Ceramic Tile, Hardwood
- Number of fireplaces: 2
Interior area
- Total structure area: 3,112
- Total interior livable area: 3,112 sqft
Property
Lot
- Size: 8,712 sqft
- Dimensions: .2
Details
- Parcel number: 059 401
Construction
Type & style
- Home type: SingleFamily
- Architectural style: Two Story
- Property subtype: Single Family Residence
Materials
- HardiPlank Type, Stone
- Foundation: Slab
- Roof: Composition
Condition
- New construction: No
- Year built: 2018
Community & neighborhood
Location
- Region: Evans
- Subdivision: Whispering Pines
HOA & financial
HOA
- Has HOA: Yes
- HOA fee: $525 monthly
Other
Other facts
- Listing agreement: Exclusive Right To Sell
Price history
| Date | Event | Price |
|---|---|---|
| 5/15/2024 | Sold | $475,000$153/sqft |
Source: | ||
| 4/25/2024 | Pending sale | $475,000$153/sqft |
Source: | ||
| 3/29/2024 | Price change | $475,000-2.1%$153/sqft |
Source: | ||
| 3/12/2024 | Listed for sale | $485,000+47%$156/sqft |
Source: | ||
| 5/10/2019 | Sold | $329,900+476.7%$106/sqft |
Source: | ||
Public tax history
| Year | Property taxes | Tax assessment |
|---|---|---|
| 2024 | $4,848 +4% | $479,322 +6% |
| 2023 | $4,662 +12.6% | $452,231 +15.1% |
| 2022 | $4,142 +7.4% | $392,999 +12.5% |
Find assessor info on the county website
Neighborhood: 30809
Nearby schools
GreatSchools rating
- 8/10Parkway Elementary SchoolGrades: PK-5Distance: 0.5 mi
- 7/10Greenbrier Middle SchoolGrades: 6-8Distance: 2.9 mi
- 9/10Greenbrier High SchoolGrades: 9-12Distance: 2.8 mi
Schools provided by the listing agent
- Elementary: Parkway
- Middle: Greenbrier
- High: Greenbrier
Source: Hive MLS. This data may not be complete. We recommend contacting the local school district to confirm school assignments for this home.

Get pre-qualified for a loan
At Zillow Home Loans, we can pre-qualify you in as little as 5 minutes with no impact to your credit score.An equal housing lender. NMLS #10287.
Sell for more on Zillow
Get a free Zillow Showcase℠ listing and you could sell for .
$494,700
2% more+ $9,894
With Zillow Showcase(estimated)
$504,594
