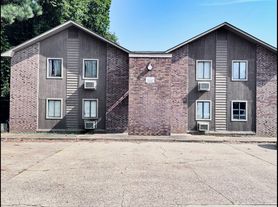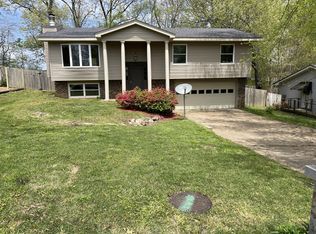Charming Downtown Gem with Unique Architectural Flair
Discover this beautiful 4-bedroom, 1.5-bath home nestled in the heart of downtown. Built in the 1920s, this property exudes character and charm, blending a picturesque cottage-style exterior with striking art-deco elements inside.
Main Level:
Step into a spacious, open-plan living and dining area, seamlessly connected by elegant columns and graceful arches. This inviting space is perfect for entertaining or relaxing. Adjacent to the dining room, the galley kitchen features ample counter space, generous cabinet storage, and essential appliances, including a refrigerator, stove, and dishwasher everything a home chef needs.
The main level also includes a full bathroom, a convenient laundry room with washer and dryer hookups, and two generously sized bedrooms with excellent closet space. For added flexibility, a door separates the main and upper levels, allowing for privacy or noise control as needed.
Upper Level:
The upstairs area offers two additional bedrooms and a charming half bath with French doors. The expansive landing provides extra space for a cozy sitting area, gaming nook, or TV lounge. The primary upstairs bedroom is impressively spacious, accommodating a king-size bed with room to spare for an office or sitting area. The second upstairs bedroom is perfectly sized to comfortably fit a bed, dresser, and additional furniture.
Outdoor Features:
The property includes off-street parking behind the house and legal street parking on McClure Street. The yard boasts mature trees, a fenced area ideal for small pets, and a scenic view of the historic neighborhood, offering a tranquil outdoor retreat.
This home is perfect for families or those looking to share with roommates. Its unique character, spacious layout, and prime location make it a standout choice for downtown living.
Year lease. Tenant is responsible for utilities and yard. A small pet is acceptable with preapproval and additional deposit.
House for rent
Accepts Zillow applications
$1,500/mo
651 W Monroe Ave, Jonesboro, AR 72401
4beds
1,877sqft
Price may not include required fees and charges.
Single family residence
Available now
Cats, small dogs OK
Wall unit
Hookups laundry
Off street parking
Wall furnace
What's special
Tranquil outdoor retreatOff-street parkingLegal street parkingExpansive landingConvenient laundry roomStriking art-deco elementsGenerous cabinet storage
- 3 days
- on Zillow |
- -- |
- -- |
Travel times
Facts & features
Interior
Bedrooms & bathrooms
- Bedrooms: 4
- Bathrooms: 2
- Full bathrooms: 1
- 1/2 bathrooms: 1
Heating
- Wall Furnace
Cooling
- Wall Unit
Appliances
- Included: Dishwasher, Microwave, Oven, Refrigerator, WD Hookup
- Laundry: Hookups
Features
- WD Hookup
- Flooring: Hardwood, Tile
Interior area
- Total interior livable area: 1,877 sqft
Property
Parking
- Parking features: Off Street
- Details: Contact manager
Features
- Exterior features: Heating system: Wall
Details
- Parcel number: 0114418316800
Construction
Type & style
- Home type: SingleFamily
- Property subtype: Single Family Residence
Community & HOA
Location
- Region: Jonesboro
Financial & listing details
- Lease term: 1 Year
Price history
| Date | Event | Price |
|---|---|---|
| 9/16/2025 | Price change | $1,500-6.3%$1/sqft |
Source: Zillow Rentals | ||
| 9/9/2025 | Price change | $1,600-3%$1/sqft |
Source: Zillow Rentals | ||
| 9/2/2025 | Price change | $1,650-8.3%$1/sqft |
Source: Zillow Rentals | ||
| 7/29/2025 | Listed for rent | $1,800+20%$1/sqft |
Source: Zillow Rentals | ||
| 2/18/2025 | Listing removed | $1,500$1/sqft |
Source: Zillow Rentals | ||

