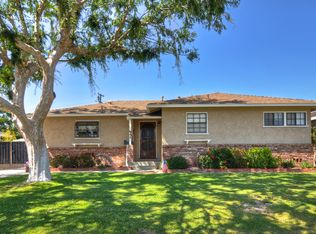Michelle Sanders DRE #01344052 714-608-4143,
Seven Gables Real Estate,
Lesslie Giacobbi DRE #00667295 714-608-4143,
Seven Gables Real Estate
651 W Pinehurst Ave, La Habra, CA 90631
Home value
$887,900
$817,000 - $968,000
$3,214/mo
Loading...
Owner options
Explore your selling options
What's special
Zillow last checked: 8 hours ago
Listing updated: March 07, 2025 at 07:58am
Michelle Sanders DRE #01344052 714-608-4143,
Seven Gables Real Estate,
Lesslie Giacobbi DRE #00667295 714-608-4143,
Seven Gables Real Estate
Michelle Sanders, DRE #01344052
Seven Gables Real Estate
Lesslie Giacobbi, DRE #00667295
Seven Gables Real Estate
Facts & features
Interior
Bedrooms & bathrooms
- Bedrooms: 3
- Bathrooms: 1
- Full bathrooms: 1
- Main level bathrooms: 1
- Main level bedrooms: 3
Heating
- Combination, Ductless, Floor Furnace
Cooling
- Ductless
Appliances
- Included: Dishwasher, Free-Standing Range, Microwave
- Laundry: Inside
Features
- Ceiling Fan(s), Separate/Formal Dining Room, Open Floorplan, All Bedrooms Down, Bedroom on Main Level, Main Level Primary
- Flooring: Laminate, Wood
- Has fireplace: No
- Fireplace features: None
- Common walls with other units/homes: No Common Walls
Interior area
- Total interior livable area: 1,380 sqft
Property
Parking
- Total spaces: 2
- Parking features: Driveway, Garage, RV Gated, RV Access/Parking
- Garage spaces: 2
Features
- Levels: One
- Stories: 1
- Entry location: Front
- Patio & porch: Deck, Front Porch
- Exterior features: Rain Gutters
- Pool features: None
- Spa features: None
- Fencing: Block,Chain Link,Wood
- Has view: Yes
- View description: Neighborhood
Lot
- Size: 7,006 sqft
- Features: Back Yard, Front Yard, Lawn, Landscaped
Details
- Additional structures: Shed(s)
- Parcel number: 02242217
- Special conditions: Standard
Construction
Type & style
- Home type: SingleFamily
- Property subtype: Single Family Residence
Materials
- Stucco
- Foundation: Raised
- Roof: Composition
Condition
- Updated/Remodeled,Turnkey
- New construction: No
- Year built: 1951
Utilities & green energy
- Electric: 220 Volts in Kitchen, 220 Volts in Laundry
- Sewer: Public Sewer
- Water: Public
- Utilities for property: Electricity Connected, Sewer Connected, Water Connected
Community & neighborhood
Security
- Security features: Carbon Monoxide Detector(s), Smoke Detector(s)
Community
- Community features: Street Lights
Location
- Region: La Habra
- Subdivision: Other
Other
Other facts
- Listing terms: Cash,Cash to New Loan
Price history
| Date | Event | Price |
|---|---|---|
| 3/6/2025 | Sold | $866,000-1%$628/sqft |
Source: | ||
| 2/13/2025 | Contingent | $875,000$634/sqft |
Source: | ||
| 2/3/2025 | Listed for sale | $875,000$634/sqft |
Source: | ||
Public tax history
| Year | Property taxes | Tax assessment |
|---|---|---|
| 2025 | -- | $302,357 +2% |
| 2024 | $3,536 +2.4% | $296,429 +2% |
| 2023 | $3,452 +1.2% | $290,617 +2% |
Find assessor info on the county website
Neighborhood: 90631
Nearby schools
GreatSchools rating
- 5/10Walnut Elementary SchoolGrades: K-6Distance: 0.2 mi
- 6/10Washington Middle SchoolGrades: 7-8Distance: 1 mi
- 8/10La Habra High SchoolGrades: 9-12Distance: 0.2 mi
Schools provided by the listing agent
- Elementary: Walnut
- High: La Habra
Source: CRMLS. This data may not be complete. We recommend contacting the local school district to confirm school assignments for this home.
Get a cash offer in 3 minutes
Find out how much your home could sell for in as little as 3 minutes with a no-obligation cash offer.
$887,900
Get a cash offer in 3 minutes
Find out how much your home could sell for in as little as 3 minutes with a no-obligation cash offer.
$887,900
