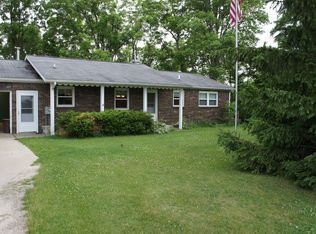Sold for $345,000
$345,000
651 W Riley Rd, Owosso, MI 48867
3beds
2,250sqft
Single Family Residence
Built in 1956
4.97 Acres Lot
$352,500 Zestimate®
$153/sqft
$2,071 Estimated rent
Home value
$352,500
$296,000 - $419,000
$2,071/mo
Zestimate® history
Loading...
Owner options
Explore your selling options
What's special
Nearly five acres of Shiawassee River Frontage! Beautiful rear views of the very useable flats. Nicely shaded front lawn. Lovely three bedroom, 2 bath brick home. Features main floor laundry, spacious living room with fireplace, open kitchen/dining area, full basement with family room that has a walk out to a massive patio, workshop, second bath and lots of storage rooms. Beautiful sun room on the main level, central air and second garage. Located just minutes north of Owosso. Hurry, this unique property won't last long!
Zillow last checked: 8 hours ago
Listing updated: October 22, 2025 at 11:28am
Listed by:
Debra S Minton 989-295-2540,
The Home Office Realty LLC
Bought with:
Ken Brant, 6502394069
Keller Williams First
Source: MiRealSource,MLS#: 50176135 Originating MLS: East Central Association of REALTORS
Originating MLS: East Central Association of REALTORS
Facts & features
Interior
Bedrooms & bathrooms
- Bedrooms: 3
- Bathrooms: 2
- Full bathrooms: 2
Primary bedroom
- Level: First
Bedroom 1
- Features: Carpet
- Level: Entry
- Area: 156
- Dimensions: 13 x 12
Bedroom 2
- Features: Carpet
- Level: Entry
- Area: 121
- Dimensions: 11 x 11
Bedroom 3
- Features: Carpet
- Level: Entry
- Area: 110
- Dimensions: 11 x 10
Bathroom 1
- Features: Ceramic
- Level: Entry
- Area: 60
- Dimensions: 12 x 5
Bathroom 2
- Features: Laminate
- Level: Lower
- Area: 40
- Dimensions: 8 x 5
Dining room
- Features: Ceramic
- Level: Entry
- Area: 120
- Dimensions: 12 x 10
Family room
- Level: Lower
- Area: 518
- Dimensions: 37 x 14
Kitchen
- Features: Ceramic
- Level: Entry
- Area: 120
- Dimensions: 12 x 10
Living room
- Features: Carpet
- Level: Entry
- Area: 276
- Dimensions: 23 x 12
Heating
- Forced Air, Propane
Cooling
- Ceiling Fan(s), Central Air
Appliances
- Included: Dryer, Microwave, Range/Oven, Refrigerator, Washer, Water Softener Owned, Water Heater
- Laundry: First Floor Laundry
Features
- Flooring: Ceramic Tile, Carpet, Laminate
- Basement: Block,Exterior Entry,Walk-Out Access
- Number of fireplaces: 1
- Fireplace features: Living Room, Natural Fireplace
Interior area
- Total structure area: 3,300
- Total interior livable area: 2,250 sqft
- Finished area above ground: 1,650
- Finished area below ground: 600
Property
Parking
- Total spaces: 1
- Parking features: Attached, Detached
- Attached garage spaces: 1
Features
- Levels: One
- Stories: 1
- Patio & porch: Patio, Porch
- Waterfront features: River Front
- Body of water: Shiawassee River
- Frontage type: Road
- Frontage length: 358
Lot
- Size: 4.97 Acres
- Dimensions: 358 x 552
- Features: Rolling/Hilly, Wooded
Details
- Additional structures: Shed(s), Second Garage
- Parcel number: 00225100004
- Special conditions: Private
Construction
Type & style
- Home type: SingleFamily
- Architectural style: Ranch
- Property subtype: Single Family Residence
Materials
- Brick
- Foundation: Basement
Condition
- Year built: 1956
Utilities & green energy
- Sewer: Septic Tank
- Water: Private Well
Community & neighborhood
Location
- Region: Owosso
- Subdivision: None
Other
Other facts
- Listing agreement: Exclusive Right To Sell
- Listing terms: Cash,Conventional,FHA,USDA Loan
- Road surface type: Gravel
Price history
| Date | Event | Price |
|---|---|---|
| 10/14/2025 | Sold | $345,000-6.7%$153/sqft |
Source: | ||
| 8/21/2025 | Pending sale | $369,900$164/sqft |
Source: | ||
| 6/3/2025 | Listed for sale | $369,900$164/sqft |
Source: | ||
Public tax history
| Year | Property taxes | Tax assessment |
|---|---|---|
| 2025 | $2,127 -4.3% | $107,300 +9.6% |
| 2024 | $2,223 +4.9% | $97,900 +2.7% |
| 2023 | $2,119 | $95,300 +7.6% |
Find assessor info on the county website
Neighborhood: 48867
Nearby schools
GreatSchools rating
- 5/10Central SchoolGrades: K-5Distance: 4.7 mi
- 3/10Owosso Middle SchoolGrades: 6-8Distance: 4 mi
- 6/10Owosso High SchoolGrades: 9-12Distance: 4 mi
Schools provided by the listing agent
- District: Owosso Public Schools
Source: MiRealSource. This data may not be complete. We recommend contacting the local school district to confirm school assignments for this home.
Get pre-qualified for a loan
At Zillow Home Loans, we can pre-qualify you in as little as 5 minutes with no impact to your credit score.An equal housing lender. NMLS #10287.
Sell with ease on Zillow
Get a Zillow Showcase℠ listing at no additional cost and you could sell for —faster.
$352,500
2% more+$7,050
With Zillow Showcase(estimated)$359,550
