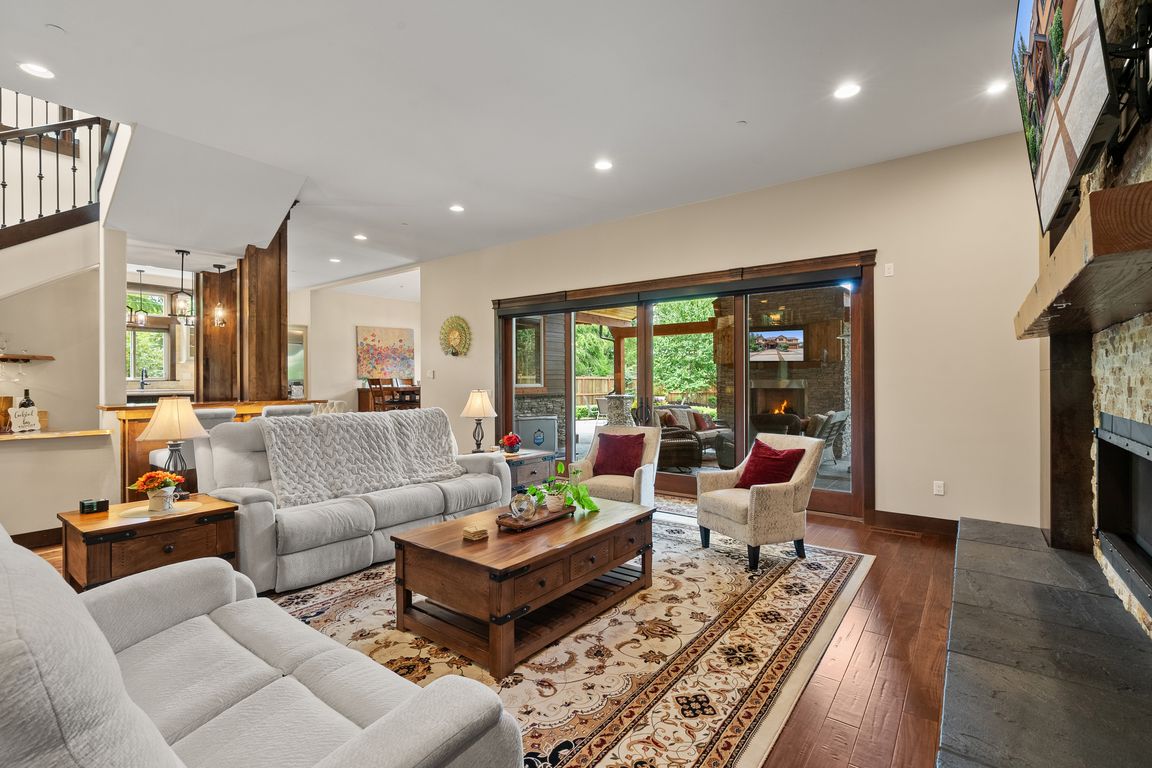
Pending
$2,185,000
4beds
4,684sqft
6510 87th Avenue W, University Place, WA 98467
4beds
4,684sqft
Single family residence
Built in 2020
0.91 Acres
5 Attached garage spaces
$466 price/sqft
What's special
Artisan craftsmanshipReal woodTons of natural lightHigh end lightingHigh btu firepitSolid materialsWalls of glass
Luxury Suncadia style meets University Place. A class of its own; a 2020 CUSTOM luxury home w/ every attention to detail. Thoughtful floor plan w/ great room concept w/ defined spaces; features like walls of glass; vaulted ceilings; solid materials; real wood; high end lighting; solid surfaces and true artisan craftsmanship. ...
- 25 days
- on Zillow |
- 1,111 |
- 45 |
Source: NWMLS,MLS#: 2406805
Travel times
Living Room
Kitchen
Primary Bedroom
Zillow last checked: 7 hours ago
Listing updated: August 05, 2025 at 08:56am
Listed by:
Michael Morrison,
Morrison House Sotheby's Intl
Source: NWMLS,MLS#: 2406805
Facts & features
Interior
Bedrooms & bathrooms
- Bedrooms: 4
- Bathrooms: 5
- Full bathrooms: 2
- 3/4 bathrooms: 2
- 1/2 bathrooms: 1
- Main level bathrooms: 2
- Main level bedrooms: 1
Bedroom
- Level: Main
Bathroom three quarter
- Level: Main
Other
- Level: Main
Den office
- Level: Main
Entry hall
- Level: Main
Family room
- Level: Main
Great room
- Level: Main
Kitchen with eating space
- Level: Main
Heating
- Fireplace, Ductless, Forced Air, Heat Pump, Electric, Natural Gas
Cooling
- Central Air, Ductless, Forced Air, Heat Pump
Appliances
- Included: Dishwasher(s), Double Oven, Dryer(s), Microwave(s), Refrigerator(s), Stove(s)/Range(s), Washer(s), Water Heater: Tankless, Water Heater Location: Garage
Features
- Bath Off Primary, Loft, Walk-In Pantry
- Flooring: Ceramic Tile, Hardwood, Stone, Carpet
- Windows: Double Pane/Storm Window, Skylight(s)
- Basement: None
- Number of fireplaces: 3
- Fireplace features: Gas, Main Level: 3, Fireplace
Interior area
- Total structure area: 4,684
- Total interior livable area: 4,684 sqft
Video & virtual tour
Property
Parking
- Total spaces: 5
- Parking features: Driveway, Attached Garage, Detached Garage, Off Street, RV Parking
- Attached garage spaces: 5
Features
- Levels: Two
- Stories: 2
- Entry location: Main
- Patio & porch: Bath Off Primary, Double Pane/Storm Window, Fireplace, Loft, Security System, Skylight(s), Vaulted Ceiling(s), Walk-In Closet(s), Walk-In Pantry, Water Heater, Wired for Generator
Lot
- Size: 0.91 Acres
- Features: Corner Lot, Cul-De-Sac, Dead End Street, Paved, Secluded, Sidewalk, Cable TV, Fenced-Fully, High Speed Internet, Irrigation, Outbuildings, Patio, RV Parking, Shop, Sprinkler System
- Topography: Level
- Residential vegetation: Garden Space
Details
- Parcel number: 0220285012
- Special conditions: Standard
- Other equipment: Wired for Generator
Construction
Type & style
- Home type: SingleFamily
- Architectural style: Traditional
- Property subtype: Single Family Residence
Materials
- Cement Planked, Wood Siding, Wood Products, Cement Plank
- Foundation: Poured Concrete
- Roof: Composition
Condition
- Very Good
- Year built: 2020
- Major remodel year: 2020
Utilities & green energy
- Electric: Company: TPU
- Sewer: Septic Tank, Company: Pierce County
- Water: Public, Company: TPU
- Utilities for property: Xfinity, Xfinity
Community & HOA
Community
- Security: Security System
- Subdivision: Chambers Creek
Location
- Region: W University Place
Financial & listing details
- Price per square foot: $466/sqft
- Tax assessed value: $1,250,700
- Annual tax amount: $13,752
- Date on market: 7/19/2025
- Listing terms: Cash Out,Conventional,VA Loan
- Inclusions: Dishwasher(s), Double Oven, Dryer(s), Microwave(s), Refrigerator(s), Stove(s)/Range(s), Washer(s)
- Cumulative days on market: 21 days