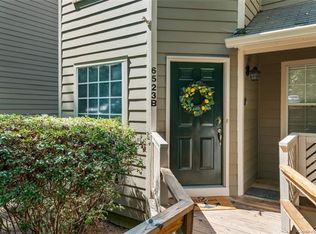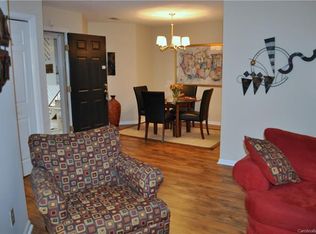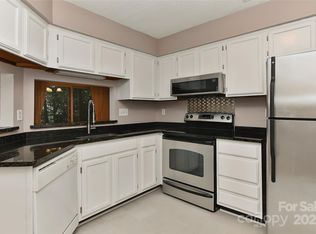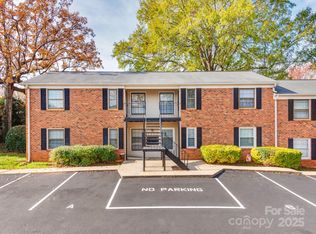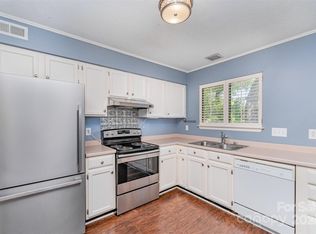Renovated South Park condo backing up to the Greenway! Much Sought After Location! Minutes to Restaurants and Shopping. New Quartz Kitchen Countertops, New Subway Tile Backsplash, New Brass Colored Hardware on Cabinetry in Kitchen and Bathroom. Stainless Kitchen Appliances. New Quartz Countertops in Bathroom with Square Double Sinks. New Waterproof Luxury Vinyl Flooring in Great Room, Dining Area and Bedroom. New Carpet on Stairway. New HVAC in 2023. Unit Located Beside Community Pool. Seller is Licensed RE Broker.
Active
$199,900
6510 Clavell Ln APT B, Charlotte, NC 28210
1beds
897sqft
Est.:
Condominium
Built in 1985
-- sqft lot
$197,700 Zestimate®
$223/sqft
$240/mo HOA
What's special
Stainless kitchen appliancesNew subway tile backsplashNew carpet on stairwayNew quartz kitchen countertops
- 230 days |
- 136 |
- 13 |
Zillow last checked: 8 hours ago
Listing updated: December 09, 2025 at 05:05am
Listing Provided by:
Sabrina Saunders sabrinasaunders@bellsouth.net,
Harding Real Estate
Source: Canopy MLS as distributed by MLS GRID,MLS#: 4251046
Tour with a local agent
Facts & features
Interior
Bedrooms & bathrooms
- Bedrooms: 1
- Bathrooms: 1
- Full bathrooms: 1
- Main level bedrooms: 1
Primary bedroom
- Level: Main
Bathroom full
- Level: Main
Dining area
- Level: Main
Great room
- Level: Main
Kitchen
- Level: Main
Heating
- Electric, Heat Pump
Cooling
- Heat Pump
Appliances
- Included: Dishwasher, Disposal, Electric Range, Ice Maker, Refrigerator, Washer/Dryer
- Laundry: In Bathroom, Laundry Closet
Features
- Soaking Tub, Walk-In Closet(s)
- Flooring: Carpet, Tile, Vinyl
- Doors: French Doors
- Has basement: No
- Fireplace features: Great Room
Interior area
- Total structure area: 897
- Total interior livable area: 897 sqft
- Finished area above ground: 897
- Finished area below ground: 0
Video & virtual tour
Property
Parking
- Parking features: Parking Lot
Features
- Levels: Multi/Split
- Entry location: Upper
- Pool features: Community
Details
- Parcel number: 17307231
- Zoning: RF15
- Special conditions: Standard
Construction
Type & style
- Home type: Condo
- Architectural style: Transitional
- Property subtype: Condominium
Materials
- Wood
- Foundation: Slab
- Roof: Composition
Condition
- New construction: No
- Year built: 1985
Utilities & green energy
- Sewer: Public Sewer
- Water: City
- Utilities for property: Electricity Connected
Community & HOA
Community
- Subdivision: Bennington Woods
HOA
- Has HOA: Yes
- HOA fee: $240 monthly
- HOA name: Bennington Woods HOA
- HOA phone: 704-971-6506
Location
- Region: Charlotte
Financial & listing details
- Price per square foot: $223/sqft
- Tax assessed value: $171,924
- Date on market: 4/25/2025
- Cumulative days on market: 222 days
- Listing terms: Cash,Conventional
- Electric utility on property: Yes
- Road surface type: None, Paved
Estimated market value
$197,700
$188,000 - $208,000
$1,417/mo
Price history
Price history
| Date | Event | Price |
|---|---|---|
| 12/9/2025 | Listed for sale | $199,900$223/sqft |
Source: | ||
| 12/1/2025 | Listing removed | $199,900$223/sqft |
Source: | ||
| 11/2/2025 | Price change | $199,900-4.4%$223/sqft |
Source: | ||
| 10/2/2025 | Price change | $209,000-2.8%$233/sqft |
Source: | ||
| 9/10/2025 | Price change | $215,000-1.8%$240/sqft |
Source: | ||
Public tax history
Public tax history
| Year | Property taxes | Tax assessment |
|---|---|---|
| 2025 | -- | $171,924 |
| 2024 | -- | $171,924 |
| 2023 | -- | $171,924 +58.9% |
Find assessor info on the county website
BuyAbility℠ payment
Est. payment
$1,363/mo
Principal & interest
$946
HOA Fees
$240
Other costs
$177
Climate risks
Neighborhood: Quail Hollow
Nearby schools
GreatSchools rating
- 3/10Huntingtowne Farms ElementaryGrades: PK-5Distance: 0.9 mi
- 4/10Carmel MiddleGrades: 6-8Distance: 3.2 mi
- 4/10South Mecklenburg HighGrades: 9-12Distance: 2.4 mi
Schools provided by the listing agent
- Elementary: Huntingtowne Farms
- Middle: Carmel
- High: South Mecklenburg
Source: Canopy MLS as distributed by MLS GRID. This data may not be complete. We recommend contacting the local school district to confirm school assignments for this home.
- Loading
- Loading
