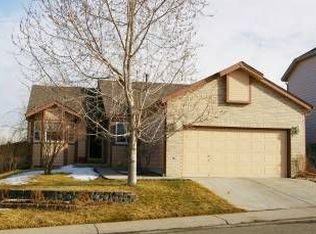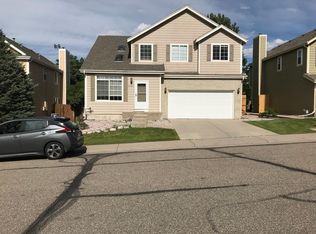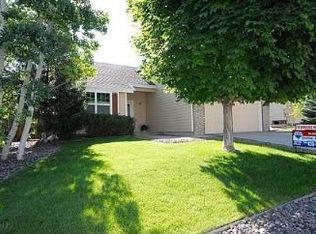Make yourself at home in this beautifully renovated 4 bedroom, 3 bath home! Walk into a huge main level featuring a custom open floor plan which includes a spacious kitchen, dining area, and living room - well appointed with granite countertops, tons of storage, a center island and stainless steel appliances! Kitchen over looks the family room, featuring a gas fireplace, and a sliding glass door to the huge backyard, and brand new deck! The upper level includes a master suite, completely renovated with dual vanities & custom tile, as well as another full bath and 2 additional bedrooms. The basement features a great guest suite (bedroom + 3/4 bath), and the laundry room. This home is move in ready, and an absolute entertainers dream with plenty of space inside and out!
This property is off market, which means it's not currently listed for sale or rent on Zillow. This may be different from what's available on other websites or public sources.


