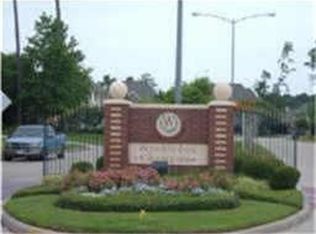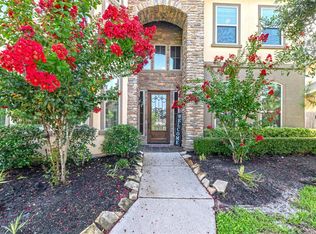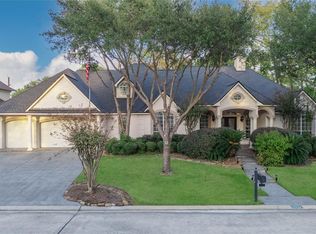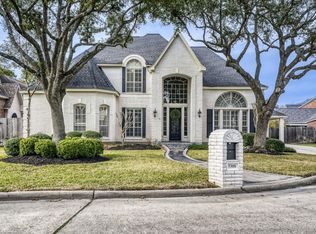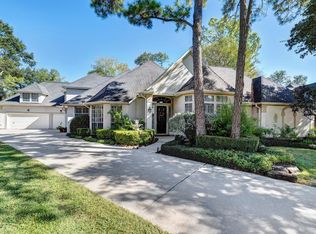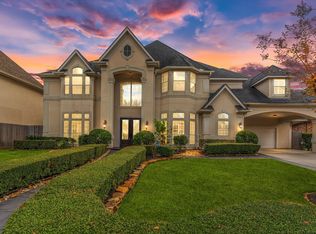Discover timeless elegance and modern luxury in this stately estate, nestled in the prestigious gated Wimbledon Champions Estates. This exquisite 4 bed home with 4 en-suites and 2 half baths sits gracefully on a cul-de-sac and has been meticulously renovated with no expense spared. A grand 2-story foyer with soaring ceilings & a dramatic spiral staircase sets the tone, featuring oversized porcelain floors that flow seamlessly into rich hardwoods. Premium, custom-made cabinetry are throughout the home, elevating every space with craftsmanship and sophistication. The executive study boasts extensive crown molding & detailed millwork, while the formal dining room offers an ideal setting for entertaining in style. Thoughtfully designed with dual staircases and expansive living spaces, this home blends comfort and grandeur effortlessly. Residents enjoy access to amenities including a pool, tennis courts, and nearby Cypresswood trails, Collins Park, Barbara Bush Library, shopping, & dining.
Pending
Price cut: $15K (12/3)
$635,000
6510 Hoads Deuce Ct, Spring, TX 77379
4beds
4,291sqft
Est.:
Single Family Residence
Built in 2001
8,655.37 Square Feet Lot
$609,900 Zestimate®
$148/sqft
$100/mo HOA
What's special
Formal dining roomDramatic spiral staircaseExpansive living spacesSoaring ceilingsExecutive studyRich hardwoodsDual staircases
- 157 days |
- 158 |
- 1 |
Zillow last checked: 8 hours ago
Listing updated: December 23, 2025 at 11:12am
Listed by:
Somer Padilla TREC #0619280 281-257-8029,
Compass RE Texas, LLC - The Woodlands
Source: HAR,MLS#: 28744357
Facts & features
Interior
Bedrooms & bathrooms
- Bedrooms: 4
- Bathrooms: 6
- Full bathrooms: 4
- 1/2 bathrooms: 2
Rooms
- Room types: Family Room, Utility Room
Primary bathroom
- Features: Primary Bath: Double Sinks, Primary Bath: Separate Shower, Primary Bath: Soaking Tub, Secondary Bath(s): Tub/Shower Combo, Vanity Area
Kitchen
- Features: Breakfast Bar, Island w/ Cooktop, Walk-in Pantry
Heating
- Natural Gas
Cooling
- Ceiling Fan(s), Electric
Appliances
- Included: Disposal, Double Oven, Microwave, Gas Cooktop, Dishwasher
- Laundry: Washer Hookup
Features
- 2 Staircases, High Ceilings, En-Suite Bath, Primary Bed - 1st Floor, Walk-In Closet(s)
- Flooring: Carpet, Tile
- Windows: Window Coverings
- Number of fireplaces: 1
- Fireplace features: Gas Log
Interior area
- Total structure area: 4,291
- Total interior livable area: 4,291 sqft
Property
Parking
- Total spaces: 2
- Parking features: Attached
- Attached garage spaces: 2
Features
- Stories: 2
- Patio & porch: Covered, Porch
- Exterior features: Sprinkler System
- Fencing: Back Yard,Full
Lot
- Size: 8,655.37 Square Feet
- Features: Cul-De-Sac, Ravine, Subdivided, 0 Up To 1/4 Acre
Details
- Parcel number: 1191140030010
Construction
Type & style
- Home type: SingleFamily
- Architectural style: Traditional
- Property subtype: Single Family Residence
Materials
- Brick
- Foundation: Slab
- Roof: Composition
Condition
- New construction: No
- Year built: 2001
Utilities & green energy
- Water: Water District
Green energy
- Energy efficient items: Attic Vents
Community & HOA
Community
- Subdivision: Wimbledon Champions Estates
HOA
- Has HOA: Yes
- HOA fee: $1,200 annually
Location
- Region: Spring
Financial & listing details
- Price per square foot: $148/sqft
- Tax assessed value: $543,094
- Annual tax amount: $11,424
- Date on market: 8/30/2025
- Listing terms: Cash,Conventional,VA Loan
- Ownership: Full Ownership
- Road surface type: Concrete, Curbs
Estimated market value
$609,900
$579,000 - $640,000
$3,900/mo
Price history
Price history
| Date | Event | Price |
|---|---|---|
| 12/18/2025 | Pending sale | $635,000$148/sqft |
Source: | ||
| 12/3/2025 | Price change | $635,000-2.3%$148/sqft |
Source: | ||
| 7/1/2025 | Price change | $650,000-1.5%$151/sqft |
Source: | ||
| 5/15/2025 | Listed for sale | $660,000$154/sqft |
Source: | ||
Public tax history
Public tax history
| Year | Property taxes | Tax assessment |
|---|---|---|
| 2025 | -- | $543,094 |
| 2024 | $7,537 +15.9% | $543,094 -4.9% |
| 2023 | $6,502 -10% | $571,139 +21.1% |
Find assessor info on the county website
BuyAbility℠ payment
Est. payment
$4,274/mo
Principal & interest
$3026
Property taxes
$926
Other costs
$322
Climate risks
Neighborhood: 77379
Nearby schools
GreatSchools rating
- 7/10Mittelstadt Elementary SchoolGrades: PK-5Distance: 1.1 mi
- 6/10Kleb Intermediate SchoolGrades: 6-8Distance: 1.4 mi
- 8/10Klein High SchoolGrades: 9-12Distance: 1.3 mi
Schools provided by the listing agent
- Elementary: Mittelstadt Elementary School
- Middle: Kleb Intermediate School
- High: Klein High School
Source: HAR. This data may not be complete. We recommend contacting the local school district to confirm school assignments for this home.
- Loading
