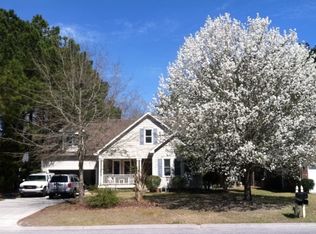Welcome home to this all brick, completely renovated home in the perfect location! Brand new roof, windows, flooring, lighting, you name it! 2.5 miles from Mayfaire, 5 miles to Wrightsville Beach, all while not paying city taxes or HOA dues! Enjoy sitting in your sun room staring out on a .42 acre corner, cul-de-sac lot. Beautiful mature landscaping, large walk in closets, and high end bathrooms featuring free standing soaking tub and glass shower doors. 3 bedrooms plus bonus room.
This property is off market, which means it's not currently listed for sale or rent on Zillow. This may be different from what's available on other websites or public sources.

