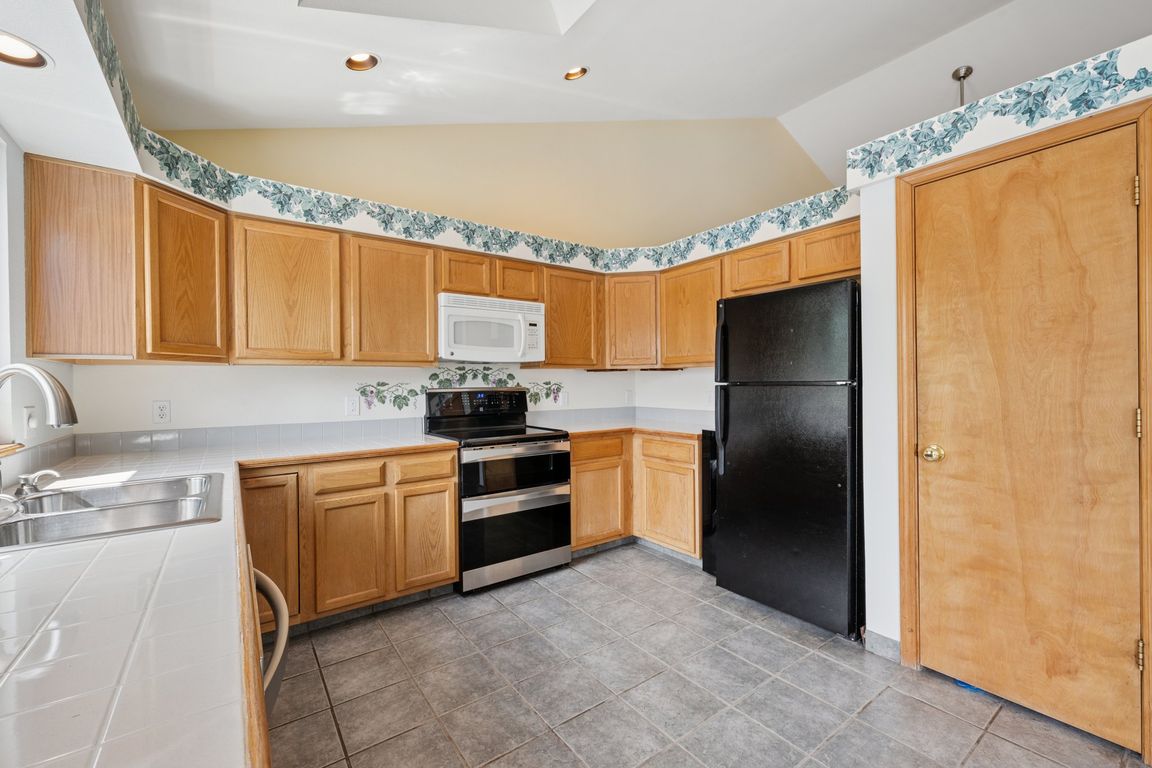
For salePrice cut: $20K (10/30)
$525,000
4beds
2,672sqft
6510 Packsaddle Ct, Colorado Springs, CO 80922
4beds
2,672sqft
Single family residence
Built in 1996
6,507 sqft
2 Attached garage spaces
$196 price/sqft
$72 quarterly HOA fee
What's special
Panoramic mountain viewsFinished basementExpansive composite deckWet barLarge great roomWine chillerSkylights with automatic blinds
Enjoy breathtaking views of Pikes Peak and the complete Front Range, from your brand new, Colorado Customs composite deck and stunning stamped concrete patio! With the extensive home improvements, this spacious and beautifully maintained 4-bedroom, 4-bathroom home is ready for your clients to make it their own! ...
- 154 days |
- 272 |
- 10 |
Source: Pikes Peak MLS,MLS#: 5408761
Travel times
Kitchen
Family Room
Primary Bedroom
Zillow last checked: 8 hours ago
Listing updated: October 29, 2025 at 03:29pm
Listed by:
Treasure Davis 719-888-2793,
Exp Realty LLC
Source: Pikes Peak MLS,MLS#: 5408761
Facts & features
Interior
Bedrooms & bathrooms
- Bedrooms: 4
- Bathrooms: 4
- Full bathrooms: 2
- 3/4 bathrooms: 1
- 1/2 bathrooms: 1
Other
- Level: Upper
- Area: 192 Square Feet
- Dimensions: 12 x 16
Heating
- Forced Air, Natural Gas
Cooling
- Ceiling Fan(s), Central Air
Appliances
- Included: Dishwasher, Dryer, Microwave, Oven, Refrigerator, Washer
- Laundry: Main Level
Features
- 9Ft + Ceilings, Great Room, Vaulted Ceiling(s), High Speed Internet, Pantry, Wet Bar
- Flooring: Carpet, Ceramic Tile, Vinyl/Linoleum
- Windows: Window Coverings
- Basement: Full,Partially Finished
- Number of fireplaces: 1
- Fireplace features: Gas, One
Interior area
- Total structure area: 2,672
- Total interior livable area: 2,672 sqft
- Finished area above ground: 1,721
- Finished area below ground: 951
Video & virtual tour
Property
Parking
- Total spaces: 2
- Parking features: Attached, Garage Door Opener, Concrete Driveway
- Attached garage spaces: 2
Features
- Levels: Two
- Stories: 2
- Patio & porch: Composite, Concrete, Covered, See Prop Desc Remarks
- Fencing: Back Yard
- Has view: Yes
- View description: Mountain(s)
Lot
- Size: 6,507.86 Square Feet
- Features: Cul-De-Sac, Near Schools, Near Shopping Center, HOA Required $, Landscaped
Details
- Parcel number: 5330407024
Construction
Type & style
- Home type: SingleFamily
- Property subtype: Single Family Residence
Materials
- Masonite, Frame
- Foundation: Walk Out
- Roof: Composite Shingle
Condition
- Existing Home
- New construction: No
- Year built: 1996
Utilities & green energy
- Water: Municipal
- Utilities for property: Electricity Connected, Natural Gas Connected
Community & HOA
HOA
- Has HOA: Yes
- Services included: Covenant Enforcement
- HOA fee: $72 quarterly
Location
- Region: Colorado Springs
Financial & listing details
- Price per square foot: $196/sqft
- Tax assessed value: $502,349
- Annual tax amount: $1,773
- Date on market: 7/3/2025
- Listing terms: Cash,Conventional,FHA,VA Loan
- Electric utility on property: Yes