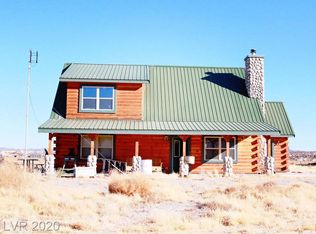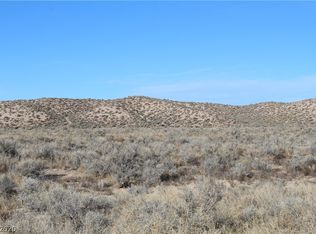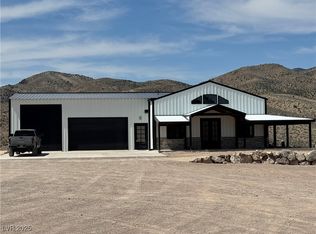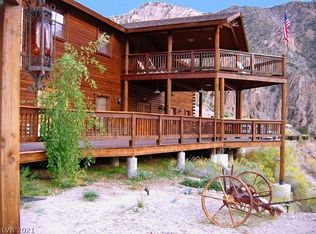This one-of-a-kind 5-acre estate combines rustic charm with modern luxury. The 8,300 sq ft barn-style home features 6 bedrooms, 7 bathrooms (5 full, 2 for event use), and a chef’s kitchen with a 10ft granite island, dual copper sinks, a 72" Vulcan stove, and a large walk-in pantry. The interior offers a warm blend of stained concrete and plush carpet, while the attached 3,500 sq ft venue space boasts 20ft ceilings, reclaimed wood, and elegant chandeliers—ideal for weddings, events, or unforgettable gatherings. Step outside to stunning mountain views, a huge patio, a 4.5 car garage, 2 pickleball courts, generous parking, and scenic picnic areas. Whether you’re looking for a luxurious private residence, an income-producing venue, or a weekend retreat, this estate delivers exceptional style, space, and versatility.
Pending
$1,695,000
6510 Sunset Dr, Caliente, NV 89008
6beds
8,300sqft
Est.:
Single Family Residence
Built in 2020
4.89 Acres Lot
$1,560,600 Zestimate®
$204/sqft
$-- HOA
What's special
Modern luxuryGenerous parkingMountain viewsScenic picnic areasPickleball courtsVenue spaceRustic charm
- 144 days |
- 52 |
- 2 |
Zillow last checked: 8 hours ago
Listing updated: November 19, 2025 at 12:44pm
Listed by:
Sean D. Everett S.0171162 (702)513-2394,
Real Broker LLC
Source: LVR,MLS#: 2704959 Originating MLS: Greater Las Vegas Association of Realtors Inc
Originating MLS: Greater Las Vegas Association of Realtors Inc
Facts & features
Interior
Bedrooms & bathrooms
- Bedrooms: 6
- Bathrooms: 7
- Full bathrooms: 5
- 3/4 bathrooms: 2
Primary bedroom
- Description: Ceiling Fan,Ceiling Light,Closet,Custom Closet,Upstairs,Walk-In Closet(s)
- Dimensions: 26x19
Bedroom 2
- Description: Ceiling Fan,Ceiling Light,Upstairs,Walk-In Closet(s)
- Dimensions: 16x12
Bedroom 3
- Description: Ceiling Fan,Ceiling Light,Closet,Upstairs
- Dimensions: 20x14
Bedroom 4
- Description: Ceiling Fan,Ceiling Light,Closet,Upstairs,With Bath
- Dimensions: 16x20
Bedroom 5
- Description: Ceiling Fan,Ceiling Light,Closet,Downstairs,With Bath
- Dimensions: 21x19
Bedroom 6
- Description: Ceiling Fan,Ceiling Light,Closet,Downstairs,With Bath
- Dimensions: 18x23
Primary bathroom
- Description: Double Sink,Separate Shower,Separate Tub
Dining room
- Description: Dining Area
- Dimensions: 17x25
Great room
- Description: Downstairs,Vaulted Ceiling
- Dimensions: 76x27
Kitchen
- Description: Breakfast Bar/Counter,Custom Cabinets,Granite Countertops,Island,Lighting Recessed,Pantry,Walk-in Pantry
Heating
- Central, Gas, Wood
Cooling
- Central Air, Electric, 2 Units
Appliances
- Included: Dryer, Dishwasher, Disposal, Gas Range, Refrigerator, Washer
- Laundry: Electric Dryer Hookup, Main Level
Features
- Bedroom on Main Level, Ceiling Fan(s), Window Treatments
- Flooring: Carpet, Concrete, Laminate
- Windows: Blinds, Double Pane Windows, Low-Emissivity Windows
- Number of fireplaces: 1
- Fireplace features: Free Standing, Great Room, Wood Burning
Interior area
- Total structure area: 8,300
- Total interior livable area: 8,300 sqft
Video & virtual tour
Property
Parking
- Total spaces: 4
- Parking features: Garage, Garage Door Opener, Open, Private, RV Hook-Ups, RV Access/Parking
- Garage spaces: 4
- Has uncovered spaces: Yes
Features
- Stories: 2
- Patio & porch: Covered, Patio
- Exterior features: Circular Driveway, Patio, RV Hookup
- Fencing: Partial,Wood
Lot
- Size: 4.89 Acres
- Features: 1 to 5 Acres, Desert Landscaping, Landscaped, Rocks
Details
- Parcel number: 01316069
- Zoning description: Single Family
- Horse amenities: None
Construction
Type & style
- Home type: SingleFamily
- Architectural style: Two Story
- Property subtype: Single Family Residence
Materials
- Roof: Metal
Condition
- Resale
- Year built: 2020
Utilities & green energy
- Electric: Photovoltaics None
- Sewer: Septic Tank
- Water: Private, Well
- Utilities for property: Underground Utilities, Septic Available
Green energy
- Energy efficient items: Windows
Community & HOA
Community
- Subdivision: caliente
HOA
- Has HOA: No
- Amenities included: None
Location
- Region: Caliente
Financial & listing details
- Price per square foot: $204/sqft
- Annual tax amount: $11,030
- Date on market: 7/28/2025
- Listing agreement: Exclusive Right To Sell
- Listing terms: Cash,Conventional,USDA Loan,VA Loan
- Ownership: Single Family Residential
Estimated market value
$1,560,600
$1.48M - $1.64M
$4,810/mo
Price history
Price history
| Date | Event | Price |
|---|---|---|
| 11/19/2025 | Pending sale | $1,695,000$204/sqft |
Source: | ||
| 7/28/2025 | Listed for sale | $1,695,000-5.8%$204/sqft |
Source: | ||
| 7/11/2025 | Listing removed | $1,799,000$217/sqft |
Source: | ||
| 5/12/2025 | Listed for sale | $1,799,000$217/sqft |
Source: | ||
| 4/18/2025 | Pending sale | $1,799,000$217/sqft |
Source: | ||
Public tax history
Public tax history
Tax history is unavailable.BuyAbility℠ payment
Est. payment
$7,929/mo
Principal & interest
$6573
Property taxes
$763
Home insurance
$593
Climate risks
Neighborhood: 89008
Nearby schools
GreatSchools rating
- 7/10Panaca Elementary SchoolGrades: PK-6Distance: 7.7 mi
- 6/10Meadow Valley Middle SchoolGrades: 7-8Distance: 7.5 mi
- 7/10Lincoln County High SchoolGrades: 9-12Distance: 7.7 mi
Schools provided by the listing agent
- Elementary: Caliente,Caliente
- Middle: Meadow Valley Middle
- High: Lincoln High
Source: LVR. This data may not be complete. We recommend contacting the local school district to confirm school assignments for this home.
- Loading



