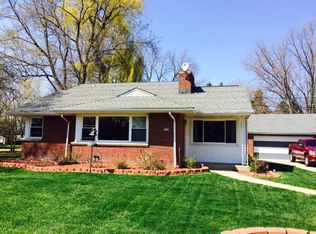Closed
$375,000
6510 West Cold Spring ROAD, Greenfield, WI 53220
3beds
1,990sqft
Single Family Residence
Built in 1946
0.51 Acres Lot
$385,600 Zestimate®
$188/sqft
$2,617 Estimated rent
Home value
$385,600
$351,000 - $424,000
$2,617/mo
Zestimate® history
Loading...
Owner options
Explore your selling options
What's special
Welcome home! This immaculate 3-bedroom, 2.5-bath property is full of impressive updates and move-in ready charm. Enjoy a beautifully renovated kitchen and bathrooms, plus a newer roof for peace of mind. The spacious great room is ideal for entertaining, featuring a stunning picture window that fills the space with natural light. Generously sized bedrooms offer ample closet space, while the upper level includes two bedrooms, a full bath, and a versatile flex room perfect for a home office or playroom. Pride of ownership shines throughout. The oversized garage provides workspace and storage. All windows have been recently replaced, and the fully fenced backyard offers added privacy. Downstairs, a finished rec room adds even more room to relax or entertain. Close to schools, shops, freeway!
Zillow last checked: 8 hours ago
Listing updated: July 29, 2025 at 02:40am
Listed by:
Kimberly Roering 414-759-6356,
EXP Realty, LLC MKE
Bought with:
Belen Vargas
Source: WIREX MLS,MLS#: 1918906 Originating MLS: Metro MLS
Originating MLS: Metro MLS
Facts & features
Interior
Bedrooms & bathrooms
- Bedrooms: 3
- Bathrooms: 3
- Full bathrooms: 2
- 1/2 bathrooms: 1
- Main level bedrooms: 1
Primary bedroom
- Level: Main
- Area: 143
- Dimensions: 13 x 11
Bedroom 2
- Level: Upper
- Area: 144
- Dimensions: 12 x 12
Bedroom 3
- Level: Upper
- Area: 90
- Dimensions: 9 x 10
Bathroom
- Features: Ceramic Tile, Master Bedroom Bath, Shower Over Tub
Kitchen
- Level: Main
- Area: 170
- Dimensions: 17 x 10
Living room
- Level: Main
- Area: 187
- Dimensions: 17 x 11
Office
- Level: Upper
- Area: 88
- Dimensions: 8 x 11
Heating
- Natural Gas, Forced Air
Cooling
- Central Air
Appliances
- Included: Dishwasher, Dryer, Microwave, Oven, Refrigerator, Washer
Features
- High Speed Internet, Walk-In Closet(s)
- Flooring: Wood
- Basement: Full,Partially Finished
Interior area
- Total structure area: 1,967
- Total interior livable area: 1,990 sqft
- Finished area above ground: 1,517
- Finished area below ground: 473
Property
Parking
- Total spaces: 2.5
- Parking features: Garage Door Opener, Detached, 2 Car, 1 Space
- Garage spaces: 2.5
Features
- Levels: Two
- Stories: 2
- Patio & porch: Patio
- Fencing: Fenced Yard
Lot
- Size: 0.51 Acres
Details
- Parcel number: 5728956001
- Zoning: R3A
- Special conditions: Arms Length
Construction
Type & style
- Home type: SingleFamily
- Architectural style: Cape Cod
- Property subtype: Single Family Residence
Materials
- Brick, Brick/Stone, Vinyl Siding
Condition
- 21+ Years
- New construction: No
- Year built: 1946
Utilities & green energy
- Sewer: Public Sewer
- Water: Public
- Utilities for property: Cable Available
Community & neighborhood
Location
- Region: Greenfield
- Municipality: Greenfield
Price history
| Date | Event | Price |
|---|---|---|
| 7/28/2025 | Sold | $375,000-6.2%$188/sqft |
Source: | ||
| 5/26/2025 | Contingent | $399,900$201/sqft |
Source: | ||
| 5/22/2025 | Listed for sale | $399,900$201/sqft |
Source: | ||
| 5/22/2025 | Listing removed | $399,900$201/sqft |
Source: | ||
| 5/9/2025 | Listed for sale | $399,900+139.5%$201/sqft |
Source: | ||
Public tax history
| Year | Property taxes | Tax assessment |
|---|---|---|
| 2022 | $4,313 -13.3% | $169,200 |
| 2021 | $4,977 | $169,200 |
| 2020 | $4,977 +1.3% | $169,200 |
Find assessor info on the county website
Neighborhood: 53220
Nearby schools
GreatSchools rating
- 2/10Maple Grove Elementary SchoolGrades: PK-5Distance: 0.2 mi
- 6/10Greenfield Middle SchoolGrades: 6-8Distance: 2.1 mi
- 5/10Greenfield High SchoolGrades: 9-12Distance: 0.8 mi
Schools provided by the listing agent
- Middle: Greenfield
- High: Greenfield
- District: Greenfield
Source: WIREX MLS. This data may not be complete. We recommend contacting the local school district to confirm school assignments for this home.
Get pre-qualified for a loan
At Zillow Home Loans, we can pre-qualify you in as little as 5 minutes with no impact to your credit score.An equal housing lender. NMLS #10287.
Sell with ease on Zillow
Get a Zillow Showcase℠ listing at no additional cost and you could sell for —faster.
$385,600
2% more+$7,712
With Zillow Showcase(estimated)$393,312
