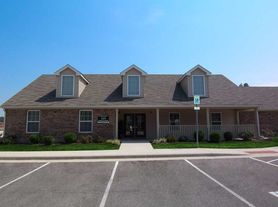This 3985 square foot single family home has 5 bedrooms and 4.0 bathrooms. This home is located at 6511 Blue Spruce Dr, Newburgh, IN 47630.
House for rent
Accepts Zillow applications
$3,000/mo
6511 Blue Spruce Dr, Newburgh, IN 47630
5beds
3,985sqft
Price may not include required fees and charges.
Single family residence
Available now
Small dogs OK
Central air
Hookups laundry
What's special
- 4 hours |
- -- |
- -- |
Travel times
Facts & features
Interior
Bedrooms & bathrooms
- Bedrooms: 5
- Bathrooms: 4
- Full bathrooms: 4
Cooling
- Central Air
Appliances
- Included: Dishwasher, WD Hookup
- Laundry: Hookups
Features
- WD Hookup
- Furnished: Yes
Interior area
- Total interior livable area: 3,985 sqft
Property
Parking
- Details: Contact manager
Details
- Parcel number: 871236304048000019
Construction
Type & style
- Home type: SingleFamily
- Property subtype: Single Family Residence
Community & HOA
Location
- Region: Newburgh
Financial & listing details
- Lease term: 6 Month
Price history
| Date | Event | Price |
|---|---|---|
| 11/17/2025 | Listed for rent | $3,000$1/sqft |
Source: Zillow Rentals | ||
| 11/5/2024 | Listing removed | $625,000 |
Source: | ||
| 9/4/2024 | Price change | $625,000-7.4% |
Source: | ||
| 8/29/2024 | Price change | $675,000-1.5% |
Source: | ||
| 8/23/2024 | Price change | $685,000+50.5% |
Source: | ||
