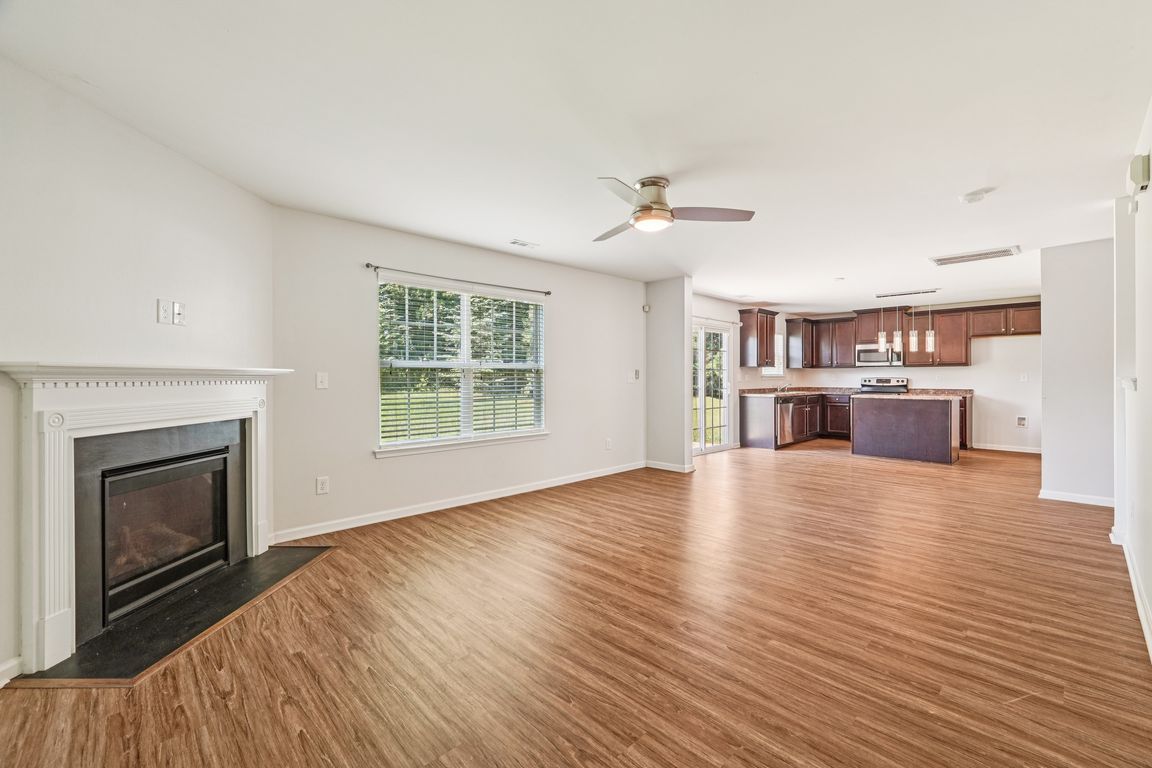
ActivePrice cut: $10K (10/8)
$399,000
3beds
2,267sqft
6511 Eastfield Park Dr, Charlotte, NC 28269
3beds
2,267sqft
Single family residence
Built in 2015
0.16 Acres
2 Attached garage spaces
$176 price/sqft
$346 annually HOA fee
What's special
Versatile loftSeparate showerFlat private backyardLarge islandGranite countertopsSpa-like bathWalk-in closet
Beautiful 3-Bedroom Home in Prime Charlotte Location! Welcome to 6511 Eastfield Park Drive, a move-in ready 3-bedroom, 2.5-bath home with 2,232 sq. ft. of stylish living space in a desirable, convenient neighborhood. Built in 2015, this home features an open-concept layout perfect for modern living. The spacious living room flows into a chef’s ...
- 35 days |
- 1,542 |
- 48 |
Source: Canopy MLS as distributed by MLS GRID,MLS#: 4298154
Travel times
Living Room
Kitchen
Primary Bedroom
Zillow last checked: 7 hours ago
Listing updated: October 07, 2025 at 06:16pm
Listing Provided by:
Macon Foscue mfoscue@paraclerealty.com,
Better Homes and Gardens Real Estate Paracle
Source: Canopy MLS as distributed by MLS GRID,MLS#: 4298154
Facts & features
Interior
Bedrooms & bathrooms
- Bedrooms: 3
- Bathrooms: 3
- Full bathrooms: 2
- 1/2 bathrooms: 1
Primary bedroom
- Features: Walk-In Closet(s)
- Level: Upper
Bedroom s
- Level: Upper
Bedroom s
- Level: Upper
Bathroom full
- Level: Upper
Bathroom full
- Level: Upper
Bathroom half
- Level: Main
Bonus room
- Level: Upper
Dining room
- Level: Main
Family room
- Level: Main
Kitchen
- Level: Main
Loft
- Level: Upper
Heating
- Forced Air, Natural Gas
Cooling
- Ceiling Fan(s), Central Air
Appliances
- Included: Dishwasher, Electric Range, Microwave
- Laundry: Laundry Room, Upper Level
Features
- Flooring: Carpet, Vinyl
- Doors: Insulated Door(s)
- Windows: Insulated Windows
- Has basement: No
- Fireplace features: Family Room, Gas Log
Interior area
- Total structure area: 2,267
- Total interior livable area: 2,267 sqft
- Finished area above ground: 2,267
- Finished area below ground: 0
Property
Parking
- Total spaces: 2
- Parking features: Driveway, Attached Garage, On Street, Garage on Main Level
- Attached garage spaces: 2
- Has uncovered spaces: Yes
Features
- Levels: Two
- Stories: 2
- Patio & porch: Patio
Lot
- Size: 0.16 Acres
Details
- Parcel number: 02757403
- Zoning: R3
- Special conditions: Standard
Construction
Type & style
- Home type: SingleFamily
- Property subtype: Single Family Residence
Materials
- Fiber Cement, Stone
- Foundation: Slab
- Roof: Shingle
Condition
- New construction: No
- Year built: 2015
Utilities & green energy
- Sewer: Public Sewer
- Water: City
- Utilities for property: Cable Available
Community & HOA
Community
- Security: Security System
- Subdivision: Gardens At Eastfield
HOA
- Has HOA: Yes
- HOA fee: $346 annually
- HOA name: Red Rock Management
- HOA phone: 888-757-3376
Location
- Region: Charlotte
Financial & listing details
- Price per square foot: $176/sqft
- Tax assessed value: $378,400
- Date on market: 9/4/2025
- Listing terms: Cash,Conventional,FHA,VA Loan
- Road surface type: Concrete, Paved