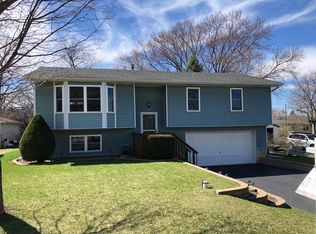Closed
$300,000
6511 Hunters Path, Cary, IL 60013
4beds
1,632sqft
Single Family Residence
Built in 1960
7,579.44 Square Feet Lot
$323,800 Zestimate®
$184/sqft
$2,548 Estimated rent
Home value
$323,800
$304,000 - $343,000
$2,548/mo
Zestimate® history
Loading...
Owner options
Explore your selling options
What's special
Welcome home just in time for the Summer! Why rent when you can buy this cute home! This property is bigger than it looks like! Remodeled: total of 4 bedrooms, 2 baths, finished basement, deck, fenced yard, 1 car garage + long driveway to park more cars. Home updates include: kitchen cabinets, countertop, backsplash, range hood, bay window, some flooring, baseboards, added closets, mirror closet doors, regular closet doors, book shelves, whirlpool tub, attic insulation, hot water tank, custom wood walls, custom wood table, basement windows, ceramic floors, pocket/sliding/barn door, built-in wall bar cabinet, both bathrooms completely updated, laundry sink, laundry room cabinets, sump pump, light fixtures, walls in the entire home were painted, gutters, fire pit, partial roof over the deck, roof over the house & garage (2018). You will appreciate the move in ready condition. This is A real gem!
Zillow last checked: 8 hours ago
Listing updated: June 12, 2024 at 06:26am
Listing courtesy of:
Barbara Moniuszko 708-650-6665,
Baird & Warner
Bought with:
Tanya Callaway
Baird & Warner
Source: MRED as distributed by MLS GRID,MLS#: 12007951
Facts & features
Interior
Bedrooms & bathrooms
- Bedrooms: 4
- Bathrooms: 2
- Full bathrooms: 2
Primary bedroom
- Features: Flooring (Wood Laminate)
- Level: Main
- Area: 132 Square Feet
- Dimensions: 12X11
Bedroom 2
- Features: Flooring (Wood Laminate)
- Level: Main
- Area: 99 Square Feet
- Dimensions: 9X11
Bedroom 3
- Features: Flooring (Wood Laminate)
- Level: Main
- Area: 80 Square Feet
- Dimensions: 8X10
Bedroom 4
- Features: Flooring (Ceramic Tile)
- Level: Basement
- Area: 80 Square Feet
- Dimensions: 8X10
Dining room
- Features: Flooring (Wood Laminate)
- Level: Main
- Dimensions: COMBO
Family room
- Features: Flooring (Ceramic Tile)
- Level: Basement
- Area: 234 Square Feet
- Dimensions: 13X18
Kitchen
- Features: Kitchen (Eating Area-Table Space), Flooring (Wood Laminate)
- Level: Main
- Area: 255 Square Feet
- Dimensions: 15X17
Laundry
- Features: Flooring (Ceramic Tile)
- Level: Basement
- Area: 48 Square Feet
- Dimensions: 6X8
Living room
- Features: Flooring (Wood Laminate)
- Level: Main
- Area: 234 Square Feet
- Dimensions: 18X13
Pantry
- Level: Basement
- Area: 24 Square Feet
- Dimensions: 4X6
Heating
- Natural Gas
Cooling
- Central Air
Appliances
- Included: Range, Refrigerator
- Laundry: In Unit
Features
- 1st Floor Bedroom, 1st Floor Full Bath, Bookcases
- Flooring: Laminate
- Basement: Finished,Partial
Interior area
- Total structure area: 0
- Total interior livable area: 1,632 sqft
Property
Parking
- Total spaces: 1
- Parking features: Asphalt, On Site, Garage Owned, Detached, Garage
- Garage spaces: 1
Accessibility
- Accessibility features: No Disability Access
Features
- Stories: 1
- Patio & porch: Deck, Patio
- Exterior features: Fire Pit
- Has spa: Yes
- Spa features: Outdoor Hot Tub
- Fencing: Fenced
Lot
- Size: 7,579 sqft
Details
- Parcel number: 1901259006
- Special conditions: None
Construction
Type & style
- Home type: SingleFamily
- Architectural style: Ranch
- Property subtype: Single Family Residence
Materials
- Vinyl Siding
- Roof: Asphalt
Condition
- New construction: No
- Year built: 1960
- Major remodel year: 2020
Utilities & green energy
- Sewer: Septic Tank
- Water: Well
Community & neighborhood
Community
- Community features: Street Paved
Location
- Region: Cary
HOA & financial
HOA
- Services included: None
Other
Other facts
- Listing terms: VA
- Ownership: Fee Simple
Price history
| Date | Event | Price |
|---|---|---|
| 6/11/2024 | Sold | $300,000+3.5%$184/sqft |
Source: | ||
| 4/30/2024 | Contingent | $289,900$178/sqft |
Source: | ||
| 4/24/2024 | Listed for sale | $289,900+81.2%$178/sqft |
Source: | ||
| 11/16/2018 | Sold | $160,000-2.4%$98/sqft |
Source: | ||
| 10/12/2018 | Pending sale | $163,900$100/sqft |
Source: RE/MAX Unlimited Northwest #10104677 Report a problem | ||
Public tax history
| Year | Property taxes | Tax assessment |
|---|---|---|
| 2024 | $4,488 +27.5% | $77,435 +29.8% |
| 2023 | $3,519 +12.4% | $59,650 +12.8% |
| 2022 | $3,131 -14% | $52,877 +7.3% |
Find assessor info on the county website
Neighborhood: 60013
Nearby schools
GreatSchools rating
- 7/10Deer Path Elementary SchoolGrades: K-6Distance: 0.2 mi
- 6/10Cary Jr High SchoolGrades: 6-8Distance: 0.4 mi
- 9/10Cary-Grove Community High SchoolGrades: 9-12Distance: 0.9 mi
Schools provided by the listing agent
- District: 26
Source: MRED as distributed by MLS GRID. This data may not be complete. We recommend contacting the local school district to confirm school assignments for this home.
Get a cash offer in 3 minutes
Find out how much your home could sell for in as little as 3 minutes with a no-obligation cash offer.
Estimated market value
$323,800
