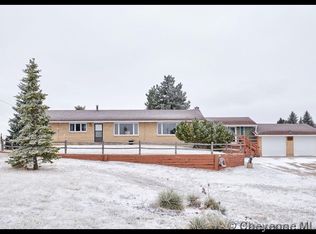Location, location! Come see this piece of Wyoming paradise. This completely renovated ranch style home sits on a private 4.41 acres just minutes from Dell Range. Gorgeous kitchen, charming built-ins, basement theater area with snack bar. All new with beautiful finishes. Fabulous outbuilding, with extra insulation, stove heater, bathroom, wash/dryer, concrete floors, and lofted storage. The RV parking includes a dump station and hook-ups. Stucco, sprinklers, AC, extra parking, charming paver patio!
This property is off market, which means it's not currently listed for sale or rent on Zillow. This may be different from what's available on other websites or public sources.
