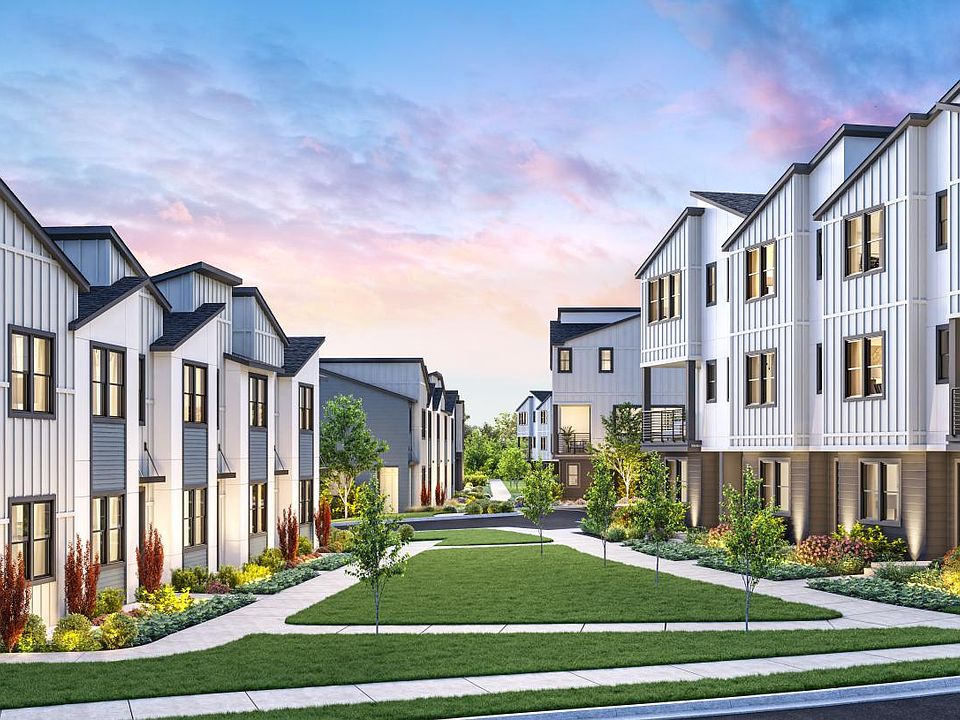Located in the highly sought-after Camas School District, this brand-new, move-in ready home offers low-maintenance living with convenient access to nature trails, shopping, PDX airport, and more. Inside, you’ll be impressed by designer-appointed finishes, a gourmet kitchen, abundant natural light, and thoughtful details throughout. The versatile layout includes 3 bedrooms, 2.5 baths, a flex room, and a covered balcony with relaxing territorial views—perfect for entertaining or everyday living. This is one of only two Awbrey homesites with a driveway still available—don’t miss out! Photos shown are of actual home.
Active
$775,000
6511 NW Olympic Ln #L-61, Camas, WA 98607
3beds
2,125sqft
Residential, Condominium, Townhouse
Built in 2025
-- sqft lot
$-- Zestimate®
$365/sqft
$250/mo HOA
What's special
Designer-appointed finishesGourmet kitchenAbundant natural lightVersatile layoutMove-in ready
Call: (360) 667-1537
- 76 days |
- 59 |
- 1 |
Zillow last checked: 8 hours ago
Listing updated: November 19, 2025 at 07:25am
Listed by:
Geovanny Rodriguez 206-612-9955,
Toll Brothers Real Estate Inc
Source: RMLS (OR),MLS#: 421767686
Travel times
Facts & features
Interior
Bedrooms & bathrooms
- Bedrooms: 3
- Bathrooms: 3
- Full bathrooms: 2
- Partial bathrooms: 1
- Main level bathrooms: 1
Rooms
- Room types: Bonus Room, Laundry, Bedroom 2, Bedroom 3, Dining Room, Family Room, Kitchen, Living Room, Primary Bedroom
Primary bedroom
- Features: Double Sinks, Ensuite, Walkin Closet, Walkin Shower
- Level: Upper
- Area: 209
- Dimensions: 19 x 11
Bedroom 2
- Level: Upper
- Area: 100
- Dimensions: 10 x 10
Bedroom 3
- Level: Upper
- Area: 100
- Dimensions: 10 x 10
Dining room
- Level: Main
- Area: 143
- Dimensions: 13 x 11
Kitchen
- Features: Builtin Features, Dishwasher, Eat Bar, Gas Appliances, Island, Microwave, Pantry, Builtin Oven, E N E R G Y S T A R Qualified Appliances, Quartz
- Level: Main
- Area: 190
- Width: 10
Heating
- ENERGY STAR Qualified Equipment, Forced Air 95 Plus, Mini Split
Cooling
- Central Air
Appliances
- Included: Built In Oven, Convection Oven, Cooktop, Dishwasher, ENERGY STAR Qualified Appliances, Gas Appliances, Microwave, Range Hood, ENERGY STAR Qualified Water Heater, Tank Water Heater
- Laundry: Laundry Room
Features
- Floor 3rd, High Ceilings, Built-in Features, Eat Bar, Kitchen Island, Pantry, Quartz, Double Vanity, Walk-In Closet(s), Walkin Shower
- Flooring: Laminate
- Windows: Double Pane Windows
- Basement: None
Interior area
- Total structure area: 2,125
- Total interior livable area: 2,125 sqft
Video & virtual tour
Property
Parking
- Total spaces: 2
- Parking features: Driveway, Condo Garage (Attached), Attached, Tuck Under
- Attached garage spaces: 2
- Has uncovered spaces: Yes
Features
- Stories: 3
- Patio & porch: Covered Deck, Deck
- Has view: Yes
- View description: Territorial
Lot
- Features: Corner Lot
Details
- Parcel number: New Construction
Construction
Type & style
- Home type: Townhouse
- Architectural style: Contemporary
- Property subtype: Residential, Condominium, Townhouse
Materials
- Board & Batten Siding, Cement Siding, Lap Siding
- Foundation: Concrete Perimeter, Slab
- Roof: Composition
Condition
- New Construction
- New construction: Yes
- Year built: 2025
Details
- Builder name: Toll Brothers
- Warranty included: Yes
Utilities & green energy
- Gas: Gas
- Sewer: Community, Shared Septic
- Water: Public
- Utilities for property: Cable Connected
Green energy
- Indoor air quality: Lo VOC Material
Community & HOA
Community
- Security: Security System
- Subdivision: Camas Meadows Crossing
HOA
- Has HOA: Yes
- Amenities included: All Landscaping, Exterior Maintenance, Maintenance Grounds, Management, Road Maintenance, Sewer
- HOA fee: $250 monthly
Location
- Region: Camas
Financial & listing details
- Price per square foot: $365/sqft
- Date on market: 9/24/2025
- Listing terms: Cash,Conventional,FHA,VA Loan
- Road surface type: Paved
About the community
Camas Meadows Crossing is a new home community of townhomes in Camas, WA, that seamlessly blends elegance and comfort. Boasting a premier location within the esteemed Camas School District, this community offers expertly crafted three-story floor plans ranging up to 2,481 square feet with 3-5 bedrooms and attached 2-car garages. Camas Meadows Crossing is the first Toll Brothers community of townhomes in the region offering hundreds of spectacular personalization options at the Toll Brothers Design Studio so you can create a home that perfectly suits your lifestyle. Enjoy easy access to every convenience as this community is across the street from the Camas Meadows Golf Club and is just minutes from local staples like Lacamas Lake and all the charm of downtown Camas. Home price does not include any home site premium.
Source: Toll Brothers Inc.

