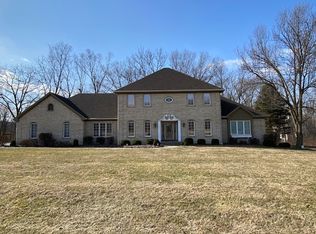Closed
$625,000
6511 Post Rd, Fort Wayne, IN 46814
3beds
4,517sqft
Single Family Residence
Built in 1992
1.76 Acres Lot
$681,500 Zestimate®
$--/sqft
$3,682 Estimated rent
Home value
$681,500
$641,000 - $722,000
$3,682/mo
Zestimate® history
Loading...
Owner options
Explore your selling options
What's special
Fantastic opportunity to reside in the prestigious West Hamilton Estates! This sprawling 1 owner well-maintained 4517 sq./ft home has 3 BR, 2 full and 2 half baths with attached 3 car garage wonderfully situated on a beautiful, partially wooded 1.76 acre private lot with mature trees and landscape. At the back of the home you will find a stone pathway to a fenced in back yard with stone retaining work, paver patio & composite decking, the perfect space for outdoor entertaining. Front entrance of the home, notice the refreshed landscape & covered brick porch, perfect for enjoying warm summer evenings. Enter through the front door into the Foyer with 9ft Ceiling and you will find solid oak floors running throughout the main floor into virtually every room, including the living room, formal dining room and den complete with Cathedral ceilings. Master with En Suite on main with his and hers walk in closet, dual vanity, walk in shower and tray ceiling. Kitchen with plenty counter space, island & two sinks including a farmhouse sink and two pantries. Enjoy morning breakfast in your knook with ship lap ceiling and views of side and back yard. Enter off breakfast knook through French doors into heated indoor pool, a private oasis with perfect weather for a dip 365. A 1600 sq./ ft finished sun light basement completes the home equipped with wet bar perfect for entertaining, billiards, a home theatre or workout room. Schedule your showing today!
Zillow last checked: 8 hours ago
Listing updated: June 22, 2023 at 10:09am
Listed by:
Josh James 260-205-3020,
Mike Thomas Assoc., Inc
Bought with:
Josh James, RB21002398
Mike Thomas Assoc., Inc
Source: IRMLS,MLS#: 202312345
Facts & features
Interior
Bedrooms & bathrooms
- Bedrooms: 3
- Bathrooms: 4
- Full bathrooms: 2
- 1/2 bathrooms: 2
- Main level bedrooms: 3
Bedroom 1
- Level: Main
Bedroom 2
- Level: Main
Dining room
- Level: Main
- Area: 195
- Dimensions: 15 x 13
Kitchen
- Level: Main
- Area: 255
- Dimensions: 17 x 15
Living room
- Level: Main
- Area: 506
- Dimensions: 23 x 22
Office
- Level: Main
- Area: 240
- Dimensions: 20 x 12
Heating
- Natural Gas, Forced Air, High Efficiency Furnace
Cooling
- Central Air
Appliances
- Included: Disposal, Dishwasher, Exhaust Fan, Oven-Built-In, Electric Oven, Electric Range
- Laundry: Electric Dryer Hookup, Sink
Features
- Bar, Breakfast Bar, Bookcases, Built-in Desk, Vaulted Ceiling(s), Walk-In Closet(s), Entrance Foyer, Kitchen Island, Natural Woodwork, Main Level Bedroom Suite, Formal Dining Room, Great Room, Custom Cabinetry
- Flooring: Hardwood, Carpet, Brick, Ceramic Tile
- Doors: Six Panel Doors, Storm Door(s)
- Windows: Window Treatments
- Basement: Crawl Space,Daylight,Partial,Finished,Concrete,Sump Pump
- Attic: Pull Down Stairs,Storage
- Number of fireplaces: 1
- Fireplace features: Living Room, Fireplace Screen/Door, Wood Burning, Gas Starter
Interior area
- Total structure area: 4,715
- Total interior livable area: 4,517 sqft
- Finished area above ground: 2,917
- Finished area below ground: 1,600
Property
Parking
- Total spaces: 3
- Parking features: Attached, Garage Door Opener, Concrete
- Attached garage spaces: 3
- Has uncovered spaces: Yes
Accessibility
- Accessibility features: ADA Features
Features
- Levels: One
- Stories: 1
- Patio & porch: Deck, Patio, Porch
- Pool features: Indoor
- Fencing: Decorative,Partial,Metal,None
Lot
- Size: 1.76 Acres
- Dimensions: 413 X 218 X 337 X 202
- Features: Level, Few Trees, City/Town/Suburb, Landscaped
Details
- Parcel number: 021129401006.000038
- Zoning: R1
- Other equipment: Pool Equipment, Sump Pump
Construction
Type & style
- Home type: SingleFamily
- Architectural style: Ranch
- Property subtype: Single Family Residence
Materials
- Brick, Cedar
- Foundation: Slab
- Roof: Asphalt,Shingle
Condition
- New construction: No
- Year built: 1992
Utilities & green energy
- Gas: NIPSCO
- Sewer: City
- Water: City
- Utilities for property: Cable Available, Cable Connected
Community & neighborhood
Security
- Security features: Security System, Smoke Detector(s), Prewired
Community
- Community features: None
Location
- Region: Fort Wayne
- Subdivision: West Hamilton Estates
HOA & financial
HOA
- Has HOA: Yes
- HOA fee: $500 annually
Other
Other facts
- Listing terms: Cash,Conventional,VA Loan
- Road surface type: Paved
Price history
| Date | Event | Price |
|---|---|---|
| 6/9/2023 | Sold | $625,000-10.7% |
Source: | ||
| 5/14/2023 | Pending sale | $699,900 |
Source: | ||
| 4/21/2023 | Listed for sale | $699,900 |
Source: | ||
Public tax history
| Year | Property taxes | Tax assessment |
|---|---|---|
| 2024 | $4,248 +5.2% | $573,700 +10.4% |
| 2023 | $4,038 +12.9% | $519,600 +2.6% |
| 2022 | $3,578 +11.3% | $506,400 +16.9% |
Find assessor info on the county website
Neighborhood: 46814
Nearby schools
GreatSchools rating
- 6/10Covington Elementary SchoolGrades: K-5Distance: 2.8 mi
- 6/10Woodside Middle SchoolGrades: 6-8Distance: 3 mi
- 10/10Homestead Senior High SchoolGrades: 9-12Distance: 2 mi
Schools provided by the listing agent
- Elementary: Lafayette Meadow
- Middle: Summit
- High: Homestead
- District: MSD of Southwest Allen Cnty
Source: IRMLS. This data may not be complete. We recommend contacting the local school district to confirm school assignments for this home.
Get pre-qualified for a loan
At Zillow Home Loans, we can pre-qualify you in as little as 5 minutes with no impact to your credit score.An equal housing lender. NMLS #10287.
Sell for more on Zillow
Get a Zillow Showcase℠ listing at no additional cost and you could sell for .
$681,500
2% more+$13,630
With Zillow Showcase(estimated)$695,130
