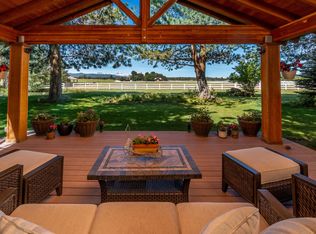Custom one level Tumalo home nestled on 9.97 serene acres with Cascade views just 15 minutes from downtown Bend. Relax and enjoy the peace and tranquility watching the sunset over the majestic Cascade mountains on your shaded covered deck. Six acres of worry free inground automated sprinklers create a park like setting. Immaculate open floor plan with primary and secondary suites, 3rd bedroom plus office and 3.5 bathrooms. Chefs granite Island kitchen with Subzero frig, stainless steel Wolf appliances: double wall ovens and downdraft island stove. Large walk in pantry. View breathtaking mountains from you private master bedroom with fireplace. Master bath with radiant heat, soaking tub, dual head tiled shower, double vanity and spacious walk in closet. 1,800 sqft heated 3 bay garage with Bunk house, 1/2 bath and shop area. Additional 1,440 sqft barn with horse stalls and equine corral. Entire 10 acres has no maintenance white vinyl fencing. Full RV hook-up.
This property is off market, which means it's not currently listed for sale or rent on Zillow. This may be different from what's available on other websites or public sources.
