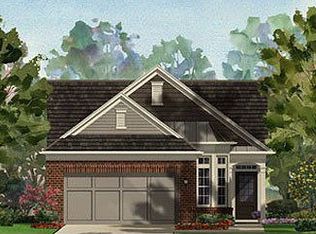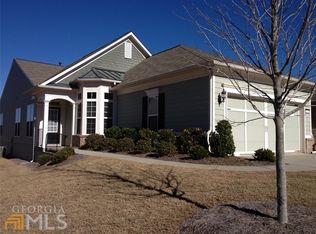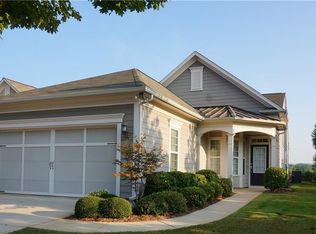Closed
$422,750
6512 Autumn Ridge Way, Hoschton, GA 30548
2beds
--sqft
Single Family Residence
Built in 2012
4,791.6 Square Feet Lot
$419,800 Zestimate®
$--/sqft
$2,403 Estimated rent
Home value
$419,800
$382,000 - $462,000
$2,403/mo
Zestimate® history
Loading...
Owner options
Explore your selling options
What's special
What's not to love about this pretty home? The 2/2 with office & sunroom has wood floors in the living room, dining room, kitchen and in the master bedroom. The kitchen has granite counters and plenty of room for your table in the eat-in. The sun hits this ,home, perfectly: Light and Bright. The sun room is where so many owners spend much of their time. It is that bonus space that becomes whatever additional space you need. reading room, theater, craft or sewing room, music room. The HVAC and Roof are newer and in great condition. You cannot go wrong with this home. It is priced well, located in the center of the community, and ready to move in. Make sure you tour the amenities at VDC. No other Active Adult community has more - nearly 40K sqft clubhouse, indoor/outdoor pool, 90+ monthly activities, fishing pond, sports center, and so much more. Village at Deaton Creek is active adult living at it's best. Don't miss out on this home. It is a good one!
Zillow last checked: 8 hours ago
Listing updated: September 29, 2025 at 07:12am
Listed by:
Shelly Bloom 404-788-6186,
Virtual Properties Realty.com,
Brianna Smull-Maier 678-425-8155,
Virtual Properties Realty.com
Bought with:
Allen Dellinger, 362730
Keller Williams Lanier Partners
Source: GAMLS,MLS#: 10556472
Facts & features
Interior
Bedrooms & bathrooms
- Bedrooms: 2
- Bathrooms: 2
- Full bathrooms: 2
- Main level bathrooms: 2
- Main level bedrooms: 2
Kitchen
- Features: Breakfast Area
Heating
- Central
Cooling
- Ceiling Fan(s), Central Air
Appliances
- Included: Dishwasher, Disposal, Dryer, Gas Water Heater
- Laundry: In Hall
Features
- Double Vanity, Master On Main Level, Split Bedroom Plan, Walk-In Closet(s)
- Flooring: Carpet, Hardwood
- Windows: Double Pane Windows
- Basement: None
- Has fireplace: No
- Common walls with other units/homes: No Common Walls
Interior area
- Total structure area: 0
- Finished area above ground: 0
- Finished area below ground: 0
Property
Parking
- Total spaces: 2
- Parking features: Attached, Garage
- Has attached garage: Yes
Features
- Levels: One
- Stories: 1
- Patio & porch: Patio
- Body of water: None
Lot
- Size: 4,791 sqft
- Features: Level
Details
- Parcel number: 15039Q000047
Construction
Type & style
- Home type: SingleFamily
- Architectural style: Ranch
- Property subtype: Single Family Residence
Materials
- Concrete
- Foundation: Slab
- Roof: Composition
Condition
- Resale
- New construction: No
- Year built: 2012
Details
- Warranty included: Yes
Utilities & green energy
- Sewer: Public Sewer
- Water: Public
- Utilities for property: Cable Available, Electricity Available, Natural Gas Available
Community & neighborhood
Security
- Security features: Smoke Detector(s)
Community
- Community features: Clubhouse, Gated, Playground, Pool, Retirement Community, Tennis Court(s)
Senior living
- Senior community: Yes
Location
- Region: Hoschton
- Subdivision: Village at Deaton Creek
HOA & financial
HOA
- Has HOA: Yes
- HOA fee: $3,588 annually
- Services included: Maintenance Grounds, Private Roads, Reserve Fund, Security, Swimming, Tennis, Trash
Other
Other facts
- Listing agreement: Exclusive Right To Sell
Price history
| Date | Event | Price |
|---|---|---|
| 9/26/2025 | Sold | $422,750-2.8% |
Source: | ||
| 9/8/2025 | Pending sale | $435,000 |
Source: | ||
| 8/27/2025 | Listed for sale | $435,000 |
Source: | ||
| 7/23/2025 | Pending sale | $435,000 |
Source: | ||
| 6/30/2025 | Listed for sale | $435,000+97.7% |
Source: | ||
Public tax history
| Year | Property taxes | Tax assessment |
|---|---|---|
| 2024 | $1,451 -3.7% | $165,160 -1.2% |
| 2023 | $1,507 +11.1% | $167,240 +22% |
| 2022 | $1,356 +1.1% | $137,120 +12.7% |
Find assessor info on the county website
Neighborhood: 30548
Nearby schools
GreatSchools rating
- 6/10Chestnut Mountain Elementary SchoolGrades: PK-5Distance: 2.2 mi
- 6/10Cherokee Bluff MiddleGrades: 6-8Distance: 2.4 mi
- 8/10Cherokee Bluff High SchoolGrades: 9-12Distance: 2.4 mi
Get a cash offer in 3 minutes
Find out how much your home could sell for in as little as 3 minutes with a no-obligation cash offer.
Estimated market value
$419,800


