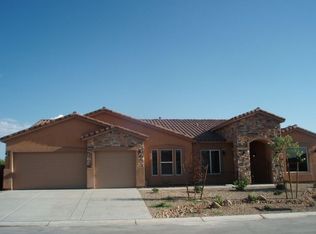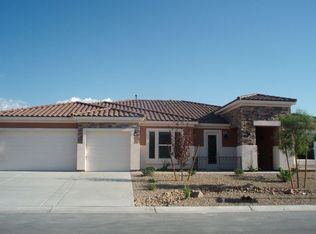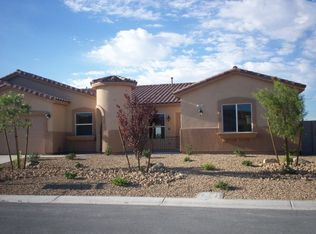Closed
$845,000
6512 Lokai Ave, Las Vegas, NV 89130
4beds
3,174sqft
Single Family Residence
Built in 2007
0.31 Acres Lot
$830,300 Zestimate®
$266/sqft
$4,819 Estimated rent
Home value
$830,300
$747,000 - $922,000
$4,819/mo
Zestimate® history
Loading...
Owner options
Explore your selling options
What's special
Luxury living awaits in this stunning 1-story home with 4 bedrooms and 3.5 baths in a prestigious gated community. Enjoy a peaceful retreat with a heated pool, spa, and RV parking.
Each bedroom is an en-suite, with an attached Casita featuring its own entrance and bath, perfect for guests or multi-gen living. Entertain in the formal spaces or unwind in the family room with a cozy fireplace and surround sound. The gourmet kitchen boasts stainless steel appliances, granite countertops, and a walk-in pantry. The primary suite offers French doors, dual sinks, soaking tub, and a spacious two-person shower.
Step outside to a private backyard oasis with a covered patio, Built-in BBQ, fire pit, and fireplace - perfect for outdoor gatherings. The 3-car garage provides ample parking and storage.
Community amenities include two parks, with shopping, dining, and entertainment nearby. Experience luxury living at its best in this exceptional home.
Zillow last checked: 8 hours ago
Listing updated: November 21, 2025 at 12:31am
Listed by:
Samantha A-Menchaca Miranda S.0194301 sammysellshouses702@gmail.com,
Real Broker LLC
Bought with:
Traci Rivera, S.0064742
Redfin
Source: LVR,MLS#: 2621424 Originating MLS: Greater Las Vegas Association of Realtors Inc
Originating MLS: Greater Las Vegas Association of Realtors Inc
Facts & features
Interior
Bedrooms & bathrooms
- Bedrooms: 4
- Bathrooms: 4
- Full bathrooms: 3
- 1/2 bathrooms: 1
Primary bedroom
- Description: Bedroom With Bath Downstairs,Ceiling Fan,Ceiling Light,Custom Closet,Walk-In Closet(s)
- Dimensions: 22x15
Bedroom 2
- Description: Ceiling Fan,Ceiling Light,Closet,TV/ Cable,With Bath
- Dimensions: 14x13
Bedroom 3
- Description: Ceiling Fan,Ceiling Light,Closet,TV/ Cable,With Bath
- Dimensions: 14x12
Bedroom 4
- Description: Ceiling Fan,Ceiling Light,Walk-In Closet(s),With Bath
- Dimensions: 11x12
Primary bathroom
- Description: Double Sink,Separate Shower,Separate Tub
Kitchen
- Description: Breakfast Bar/Counter,Granite Countertops,Lighting Recessed,Pantry,Stainless Steel Appliances,Tile Flooring,Walk-in Pantry
Heating
- Central, Gas
Cooling
- Central Air, Electric, 2 Units
Appliances
- Included: Built-In Electric Oven, Double Oven, Dryer, Disposal, Microwave, Refrigerator, Washer
- Laundry: Cabinets, Gas Dryer Hookup, Main Level, Laundry Room, Sink
Features
- Bedroom on Main Level, Ceiling Fan(s), Primary Downstairs, Window Treatments, Programmable Thermostat
- Flooring: Tile
- Windows: Blinds, Double Pane Windows
- Number of fireplaces: 1
- Fireplace features: Gas, Great Room, Living Room
Interior area
- Total structure area: 3,174
- Total interior livable area: 3,174 sqft
Property
Parking
- Total spaces: 3
- Parking features: Attached, Garage, Garage Door Opener, Inside Entrance, Private, RV Hook-Ups, RV Gated, RV Access/Parking, RV Paved
- Attached garage spaces: 3
Features
- Stories: 1
- Patio & porch: Covered, Patio
- Exterior features: Built-in Barbecue, Barbecue, Courtyard, Handicap Accessible, Patio, Private Yard, Sprinkler/Irrigation
- Has private pool: Yes
- Pool features: Heated, In Ground, Private, Pool/Spa Combo
- Has spa: Yes
- Spa features: In Ground
- Fencing: Block,Back Yard
Lot
- Size: 0.31 Acres
- Features: 1/4 to 1 Acre Lot, Drip Irrigation/Bubblers, Desert Landscaping, Landscaped
Details
- Additional structures: Guest House
- Parcel number: 12526411025
- Zoning description: Single Family
- Horse amenities: None
Construction
Type & style
- Home type: SingleFamily
- Architectural style: One Story
- Property subtype: Single Family Residence
Materials
- Roof: Tile
Condition
- Good Condition,Resale
- Year built: 2007
Utilities & green energy
- Electric: Photovoltaics Third-Party Owned
- Sewer: Public Sewer
- Water: Public
- Utilities for property: Underground Utilities
Green energy
- Energy efficient items: Windows, Solar Panel(s)
Community & neighborhood
Security
- Security features: Controlled Access, Gated Community
Location
- Region: Las Vegas
- Subdivision: Ponderosa Estate
HOA & financial
HOA
- Has HOA: Yes
- HOA fee: $103 monthly
- Amenities included: Dog Park, Gated, Playground, Park, Security
- Services included: Association Management, Recreation Facilities, Security
- Association name: Ponderrosa Estate
- Association phone: 702-982-0430
Other
Other facts
- Listing agreement: Exclusive Right To Sell
- Listing terms: Cash,Conventional,FHA,VA Loan
Price history
| Date | Event | Price |
|---|---|---|
| 11/21/2024 | Sold | $845,000-1.2%$266/sqft |
Source: | ||
| 10/23/2024 | Pending sale | $855,000$269/sqft |
Source: | ||
| 10/16/2024 | Price change | $855,000-1.2%$269/sqft |
Source: | ||
| 10/1/2024 | Listed for sale | $865,000+130.7%$273/sqft |
Source: | ||
| 11/15/2013 | Sold | $375,000-1.3%$118/sqft |
Source: | ||
Public tax history
| Year | Property taxes | Tax assessment |
|---|---|---|
| 2025 | $3,451 -22.4% | $253,087 +2.5% |
| 2024 | $4,446 +3% | $246,995 +4.8% |
| 2023 | $4,317 +3% | $235,686 +12.5% |
Find assessor info on the county website
Neighborhood: North Cheyenne
Nearby schools
GreatSchools rating
- 6/10Joseph M Neal Elementary SchoolGrades: PK-5Distance: 0.5 mi
- 4/10Anthony Saville Middle SchoolGrades: 6-8Distance: 2.9 mi
- 6/10Shadow Ridge High SchoolGrades: 9-12Distance: 4 mi
Schools provided by the listing agent
- Elementary: Neal, Joseph,Neal, Joseph
- Middle: Saville Anthony
- High: Shadow Ridge
Source: LVR. This data may not be complete. We recommend contacting the local school district to confirm school assignments for this home.
Get a cash offer in 3 minutes
Find out how much your home could sell for in as little as 3 minutes with a no-obligation cash offer.
Estimated market value
$830,300
Get a cash offer in 3 minutes
Find out how much your home could sell for in as little as 3 minutes with a no-obligation cash offer.
Estimated market value
$830,300


