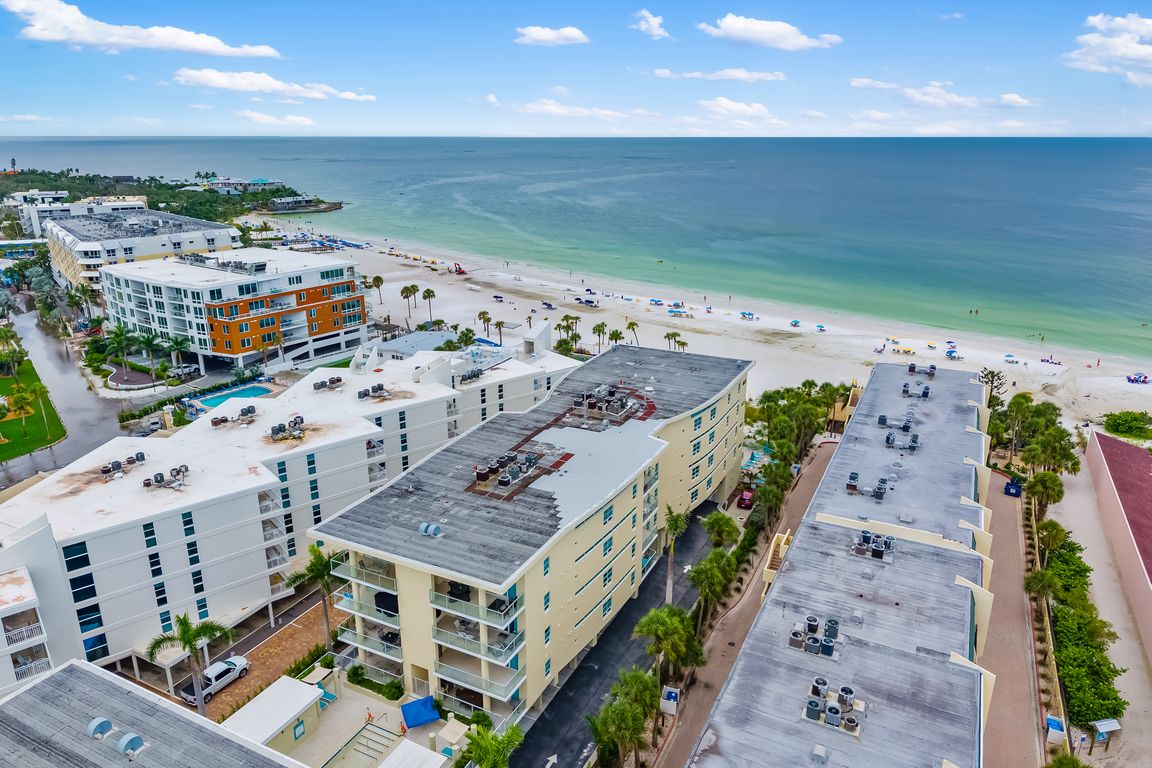
For sale
$2,000,000
3beds
1,883sqft
6512 Midnight Pass Rd APT 204, Sarasota, FL 34242
3beds
1,883sqft
Condominium
Built in 2006
2 Carport spaces
$1,062 price/sqft
$2,345 monthly HOA fee
What's special
Mid-complex poolBeachfront condoCoastal charmTwo terracesLuxury loungersBuilt-in gas grillGenerous designer kitchen
Breathtaking and poised alongside Crescent beach on Siesta Key, discover the rare opportunity to own a spacious beachfront condo that combines contemporary design, durability, and pet-friendly living. With only 26 residences in the community, the Crescent offers an intimate, exclusive lifestyle with an eye-catching façade and meticulously maintained grounds that stands ...
- 53 days |
- 181 |
- 5 |
Source: Stellar MLS,MLS#: A4666475 Originating MLS: Sarasota - Manatee
Originating MLS: Sarasota - Manatee
Travel times
Living Room
Kitchen
Primary Bedroom
Zillow last checked: 8 hours ago
Listing updated: October 19, 2025 at 11:11am
Listing Provided by:
Rudy Dudon 941-234-3991,
MICHAEL SAUNDERS & COMPANY 941-349-3444,
Sophia Dudon 614-800-3301,
MICHAEL SAUNDERS & COMPANY
Source: Stellar MLS,MLS#: A4666475 Originating MLS: Sarasota - Manatee
Originating MLS: Sarasota - Manatee

Facts & features
Interior
Bedrooms & bathrooms
- Bedrooms: 3
- Bathrooms: 2
- Full bathrooms: 2
Rooms
- Room types: Bonus Room
Primary bedroom
- Features: Walk-In Closet(s)
- Level: First
- Area: 240 Square Feet
- Dimensions: 16x15
Bedroom 2
- Features: Built-in Closet
- Level: First
- Area: 150 Square Feet
- Dimensions: 15x10
Bedroom 3
- Features: Built-in Closet
- Level: First
- Area: 168 Square Feet
- Dimensions: 14x12
Den
- Level: First
- Area: 72 Square Feet
- Dimensions: 8x9
Dining room
- Level: First
- Area: 165 Square Feet
- Dimensions: 11x15
Kitchen
- Level: First
- Area: 110 Square Feet
- Dimensions: 10x11
Living room
- Level: First
- Area: 360 Square Feet
- Dimensions: 24x15
Heating
- Central, Electric
Cooling
- Central Air
Appliances
- Included: Convection Oven, Cooktop, Dishwasher, Disposal, Dryer, Electric Water Heater, Exhaust Fan, Ice Maker, Microwave, Range, Range Hood, Refrigerator, Washer
- Laundry: Inside, Laundry Room
Features
- Built-in Features, Ceiling Fan(s), High Ceilings, Living Room/Dining Room Combo, Open Floorplan, Solid Wood Cabinets, Stone Counters, Walk-In Closet(s)
- Flooring: Carpet, Porcelain Tile
- Doors: Outdoor Kitchen, Sliding Doors
- Windows: Storm Window(s), Window Treatments
- Has fireplace: No
Interior area
- Total structure area: 2,243
- Total interior livable area: 1,883 sqft
Video & virtual tour
Property
Parking
- Total spaces: 2
- Parking features: Assigned, Covered, Deeded, Electric Vehicle Charging Station(s), Ground Level, Under Building
- Carport spaces: 2
Features
- Levels: Three Or More
- Stories: 3
- Patio & porch: Covered, Patio
- Exterior features: Balcony, Irrigation System, Lighting, Outdoor Kitchen
- Pool features: Gunite, Heated, In Ground, Lap, Lighting
- Has spa: Yes
- Spa features: Heated, In Ground
- Has view: Yes
- View description: Pool, Water, Gulf/Ocean - Partial
- Has water view: Yes
- Water view: Water,Gulf/Ocean - Partial
- Waterfront features: Gulf/Ocean Front, Beach, Gulf/Ocean, Beach Access, Gulf/Ocean Access
- Body of water: GULF OF AMERICA
Lot
- Features: Landscaped, Near Public Transit, Private, Sidewalk, Street One Way
Details
- Additional structures: Outdoor Kitchen
- Parcel number: 0108107004
- Zoning: RMF3
- Special conditions: None
Construction
Type & style
- Home type: Condo
- Architectural style: Traditional
- Property subtype: Condominium
- Attached to another structure: Yes
Materials
- Block, Concrete, Stucco
- Foundation: Pillar/Post/Pier, Raised
- Roof: Concrete,Membrane
Condition
- New construction: No
- Year built: 2006
Utilities & green energy
- Sewer: Public Sewer
- Water: Public
- Utilities for property: BB/HS Internet Available, Electricity Connected, Fiber Optics, Natural Gas Available, Public, Sewer Connected, Underground Utilities, Water Connected
Community & HOA
Community
- Features: Fishing, Gulf/Ocean Front, Buyer Approval Required, Fitness Center, Gated Community - No Guard, Pool, Sidewalks
- Subdivision: CRESCENT SIESTA KEY
HOA
- Has HOA: Yes
- Amenities included: Elevator(s), Fitness Center, Gated, Maintenance, Pool, Spa/Hot Tub
- Services included: Cable TV, Community Pool, Reserve Fund, Insurance, Internet, Maintenance Structure, Maintenance Grounds, Manager, Other, Trash, Water
- HOA fee: $2,345 monthly
- Pet fee: $0 monthly
Location
- Region: Sarasota
Financial & listing details
- Price per square foot: $1,062/sqft
- Tax assessed value: $1,629,000
- Annual tax amount: $20,481
- Date on market: 9/29/2025
- Cumulative days on market: 53 days
- Listing terms: Cash,Conventional
- Ownership: Condominium
- Total actual rent: 0
- Electric utility on property: Yes
- Road surface type: Paved, Asphalt, Brick, Concrete