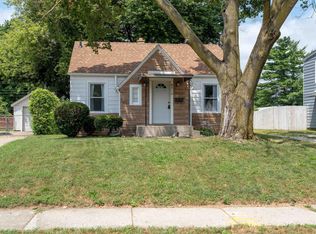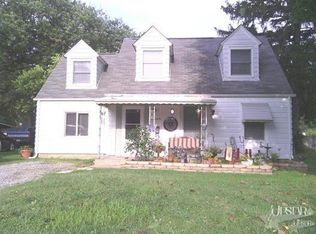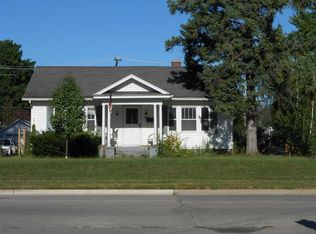Closed
$180,000
6512 Old Trail Rd, Fort Wayne, IN 46809
3beds
1,547sqft
Single Family Residence
Built in 1941
7,840.8 Square Feet Lot
$182,300 Zestimate®
$--/sqft
$1,319 Estimated rent
Home value
$182,300
$166,000 - $201,000
$1,319/mo
Zestimate® history
Loading...
Owner options
Explore your selling options
What's special
Are you looking for a trendy cottage style place with practical amenities? Make this three bedroom house your next home! Step onto the covered front porch through the front door into the quaint living room with updated vinyl flooring and custom barn sliding door. Step into the kitchen with freshly painted cabinetry, granite counter tops, tile backsplash and nice appliance package. Beyond the living area you will find two bedrooms and a hallway bathroom. Upstairs you will find a massive room that can be used as a primary bedroom, studio, second living space or hobby room. In the lower level you will find a large finished recreation room and laundry room. Outside you will find a detached garage for storage. Conveniently located near Bluffton Rd and Lower Huntington Rd. Priced to sell at $174,900!
Zillow last checked: 8 hours ago
Listing updated: July 15, 2025 at 04:39pm
Listed by:
Troy Wieland Cell:260-403-2594,
Wieland Real Estate
Bought with:
Shawn Smiley, RB18001618
Trueblood Real Estate, LLC.
Source: IRMLS,MLS#: 202522463
Facts & features
Interior
Bedrooms & bathrooms
- Bedrooms: 3
- Bathrooms: 1
- Full bathrooms: 1
- Main level bedrooms: 2
Bedroom 1
- Level: Upper
Bedroom 2
- Level: Main
Kitchen
- Level: Main
- Area: 140
- Dimensions: 14 x 10
Living room
- Level: Main
- Area: 195
- Dimensions: 13 x 15
Heating
- Natural Gas, Radiant
Cooling
- None
Appliances
- Included: Dishwasher, Microwave, Refrigerator, Electric Range, Gas Water Heater
- Laundry: Electric Dryer Hookup
Features
- Ceiling Fan(s), Stone Counters, Tub/Shower Combination
- Flooring: Carpet, Tile, Vinyl
- Basement: Full,Block
- Has fireplace: No
Interior area
- Total structure area: 1,950
- Total interior livable area: 1,547 sqft
- Finished area above ground: 1,170
- Finished area below ground: 377
Property
Parking
- Total spaces: 1
- Parking features: Detached
- Garage spaces: 1
Features
- Levels: One and One Half
- Stories: 1
Lot
- Size: 7,840 sqft
- Dimensions: 54x149
- Features: Level
Details
- Parcel number: 021228427013.000074
- Zoning: R1
Construction
Type & style
- Home type: SingleFamily
- Architectural style: Traditional
- Property subtype: Single Family Residence
Materials
- Vinyl Siding
- Roof: Asphalt
Condition
- New construction: No
- Year built: 1941
Utilities & green energy
- Sewer: City
- Water: City
Community & neighborhood
Location
- Region: Fort Wayne
- Subdivision: Waynedale Gardens
Other
Other facts
- Listing terms: Cash,Conventional,FHA,VA Loan
Price history
| Date | Event | Price |
|---|---|---|
| 7/15/2025 | Sold | $180,000+2.9% |
Source: | ||
| 6/16/2025 | Pending sale | $174,900 |
Source: | ||
| 6/13/2025 | Listed for sale | $174,900+101.3% |
Source: | ||
| 8/14/2017 | Sold | $86,900 |
Source: | ||
| 7/12/2017 | Listed for sale | $86,900+20.7%$56/sqft |
Source: Needham & Heffernan Properties #201731664 Report a problem | ||
Public tax history
| Year | Property taxes | Tax assessment |
|---|---|---|
| 2024 | $1,229 +15.9% | $139,300 +6.8% |
| 2023 | $1,060 +25% | $130,400 +16.3% |
| 2022 | $848 +19.3% | $112,100 +16.2% |
Find assessor info on the county website
Neighborhood: Old Trail
Nearby schools
GreatSchools rating
- 5/10Waynedale Elementary SchoolGrades: PK-5Distance: 0.4 mi
- 4/10Portage Middle SchoolGrades: 6-8Distance: 3.1 mi
- 3/10Wayne High SchoolGrades: 9-12Distance: 2.3 mi
Schools provided by the listing agent
- Elementary: Waynedale
- Middle: Portage
- High: Wayne
- District: Fort Wayne Community
Source: IRMLS. This data may not be complete. We recommend contacting the local school district to confirm school assignments for this home.
Get pre-qualified for a loan
At Zillow Home Loans, we can pre-qualify you in as little as 5 minutes with no impact to your credit score.An equal housing lender. NMLS #10287.
Sell for more on Zillow
Get a Zillow Showcase℠ listing at no additional cost and you could sell for .
$182,300
2% more+$3,646
With Zillow Showcase(estimated)$185,946


