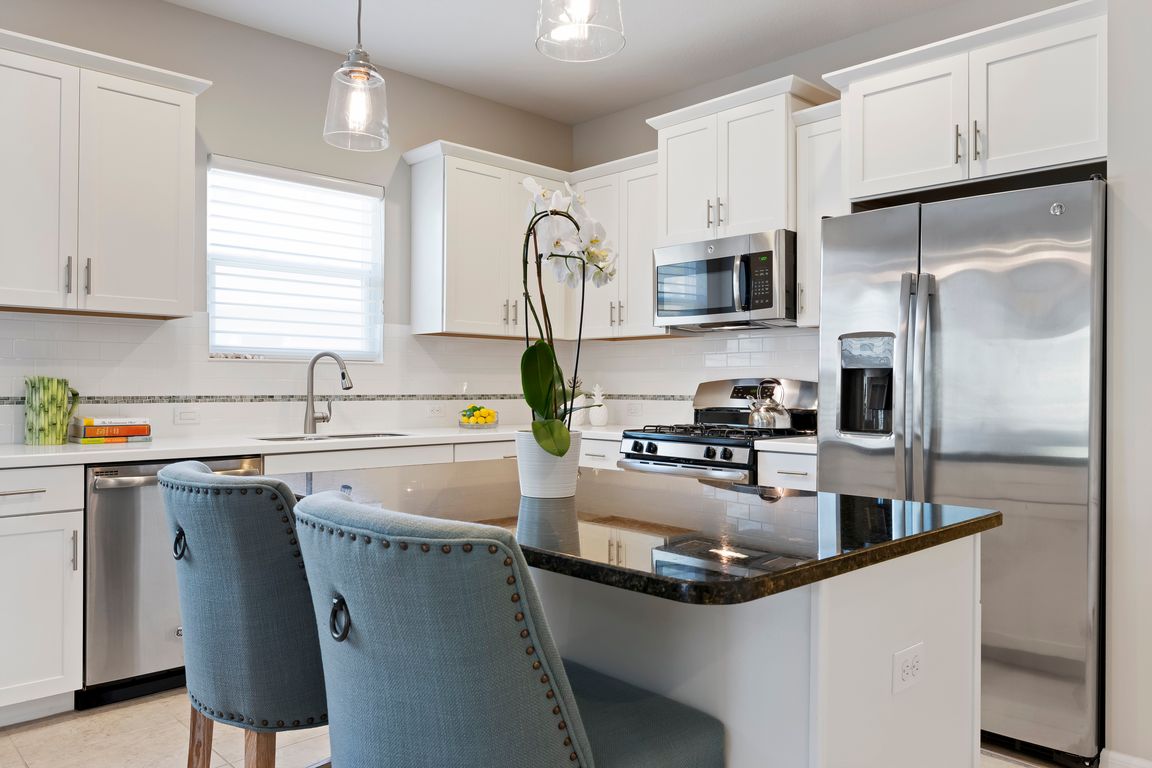
For sale
$559,000
3beds
1,784sqft
6512 Palm Leaf Ct, Sarasota, FL 34243
3beds
1,784sqft
Single family residence
Built in 2016
8,873 sqft
2 Attached garage spaces
$313 price/sqft
$192 monthly HOA fee
What's special
Heated inground poolShaker-style cabinetryDual granite countertopsLarge indoor laundry roomFrench doorsStone paver deckMultiple storage closets
Immaculate and move-in ready! Stunning POOL home that lives LIKE NEW! Built by award-winning Neal Communities in 2016, this beautifully maintained 3-bedroom plus DEN residence is nestled within the gated community of Woodbrook. Welcoming covered front entry leads into the spacious foyer. Bright, open great room layout with neutral and timeless ...
- 4 days |
- 1,126 |
- 61 |
Likely to sell faster than
Source: Stellar MLS,MLS#: A4671196 Originating MLS: Sarasota - Manatee
Originating MLS: Sarasota - Manatee
Travel times
Living Room
Kitchen
Primary Bedroom
Zillow last checked: 8 hours ago
Listing updated: November 10, 2025 at 10:49am
Listing Provided by:
Judy Nimz 941-374-0196,
MICHAEL SAUNDERS & COMPANY 941-951-6660,
Dede Curran 941-928-3255,
MICHAEL SAUNDERS & COMPANY
Source: Stellar MLS,MLS#: A4671196 Originating MLS: Sarasota - Manatee
Originating MLS: Sarasota - Manatee

Facts & features
Interior
Bedrooms & bathrooms
- Bedrooms: 3
- Bathrooms: 2
- Full bathrooms: 2
Rooms
- Room types: Den/Library/Office, Great Room, Utility Room
Primary bedroom
- Features: Ceiling Fan(s), En Suite Bathroom, Walk-In Closet(s)
- Level: First
- Area: 195 Square Feet
- Dimensions: 15x13
Bedroom 2
- Features: Ceiling Fan(s), Built-in Closet
- Level: First
- Area: 120 Square Feet
- Dimensions: 12x10
Bedroom 3
- Features: Ceiling Fan(s), Built-in Closet
- Level: First
- Area: 120 Square Feet
- Dimensions: 12x10
Primary bathroom
- Features: Dual Sinks, Shower No Tub, Window/Skylight in Bath
- Level: First
- Area: 81 Square Feet
- Dimensions: 9x9
Bathroom 2
- Features: Single Vanity, Tub With Shower, Linen Closet
- Level: First
- Area: 50 Square Feet
- Dimensions: 10x5
Balcony porch lanai
- Level: First
- Area: 1240 Square Feet
- Dimensions: 40x31
Balcony porch lanai
- Level: First
- Area: 135 Square Feet
- Dimensions: 15x9
Den
- Level: First
- Area: 121 Square Feet
- Dimensions: 11x11
Dining room
- Level: First
- Area: 90 Square Feet
- Dimensions: 10x9
Foyer
- Level: First
- Area: 60 Square Feet
- Dimensions: 6x10
Great room
- Level: First
- Area: 225 Square Feet
- Dimensions: 15x15
Kitchen
- Features: Breakfast Bar, Granite Counters, Kitchen Island, Stone Counters, Pantry
- Level: First
- Area: 110 Square Feet
- Dimensions: 11x10
Laundry
- Features: Linen Closet
- Level: First
- Area: 36 Square Feet
- Dimensions: 6x6
Heating
- Central, Heat Pump
Cooling
- Central Air
Appliances
- Included: Dishwasher, Disposal, Dryer, Gas Water Heater, Microwave, Range, Refrigerator, Washer
- Laundry: Inside, Laundry Room
Features
- Ceiling Fan(s), High Ceilings, Living Room/Dining Room Combo, Open Floorplan, Primary Bedroom Main Floor, Solid Wood Cabinets, Stone Counters, Thermostat, Tray Ceiling(s), Walk-In Closet(s)
- Flooring: Carpet, Ceramic Tile
- Doors: Sliding Doors
- Windows: Blinds, Shades, Shutters, Window Treatments, Hurricane Shutters, Hurricane Shutters/Windows
- Has fireplace: No
Interior area
- Total structure area: 2,502
- Total interior livable area: 1,784 sqft
Video & virtual tour
Property
Parking
- Total spaces: 2
- Parking features: Driveway, Garage Door Opener
- Attached garage spaces: 2
- Has uncovered spaces: Yes
- Details: Garage Dimensions: 21x21
Features
- Levels: One
- Stories: 1
- Patio & porch: Covered, Front Porch, Rear Porch, Screened
- Exterior features: Irrigation System, Lighting, Sidewalk, Sprinkler Metered
- Has private pool: Yes
- Pool features: Child Safety Fence, Gunite, Heated, In Ground, Screen Enclosure
- Has view: Yes
- View description: Trees/Woods, Water, Pond
- Has water view: Yes
- Water view: Water,Pond
- Waterfront features: Pond
Lot
- Size: 8,873 Square Feet
- Features: Cul-De-Sac, Landscaped, Level, Oversized Lot, Sidewalk
- Residential vegetation: Mature Landscaping, Trees/Landscaped
Details
- Parcel number: 1878921209
- Zoning: PDR/WPE/
- Special conditions: None
Construction
Type & style
- Home type: SingleFamily
- Architectural style: Florida,Key West,Ranch
- Property subtype: Single Family Residence
Materials
- Block, Stucco
- Foundation: Slab
- Roof: Shingle
Condition
- Completed
- New construction: No
- Year built: 2016
Details
- Builder model: Freshwater 2
- Builder name: Neal Communities
Utilities & green energy
- Sewer: Public Sewer
- Water: Public
- Utilities for property: BB/HS Internet Available, Cable Connected, Electricity Connected, Fiber Optics, Natural Gas Connected, Public, Sewer Connected, Sprinkler Recycled, Underground Utilities, Water Connected
Community & HOA
Community
- Features: Association Recreation - Owned, Community Mailbox, Deed Restrictions, Gated Community - No Guard, Golf Carts OK, Irrigation-Reclaimed Water, Playground, Pool, Sidewalks
- Security: Gated Community, Smoke Detector(s)
- Subdivision: WOODBROOK
HOA
- Has HOA: Yes
- Amenities included: Fence Restrictions, Gated, Playground, Pool, Recreation Facilities, Spa/Hot Tub, Trail(s)
- Services included: Community Pool, Private Road, Recreational Facilities
- HOA fee: $192 monthly
- HOA name: AMI - Advanced Management / Eric Hagar
- HOA phone: 941-359-1134
- Pet fee: $0 monthly
Location
- Region: Sarasota
Financial & listing details
- Price per square foot: $313/sqft
- Tax assessed value: $479,492
- Annual tax amount: $6,761
- Date on market: 11/7/2025
- Cumulative days on market: 4 days
- Listing terms: Cash,Conventional
- Ownership: Fee Simple
- Total actual rent: 0
- Electric utility on property: Yes
- Road surface type: Paved, Asphalt