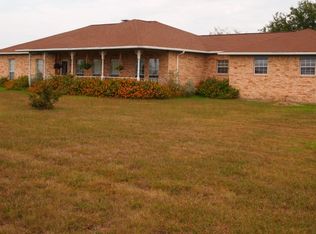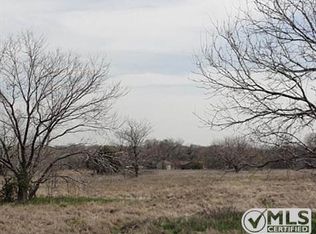Sold
Price Unknown
6512 Raymond Rd, Kaufman, TX 75142
3beds
1,845sqft
Farm, Single Family Residence
Built in 1984
10.29 Acres Lot
$579,300 Zestimate®
$--/sqft
$2,361 Estimated rent
Home value
$579,300
$533,000 - $631,000
$2,361/mo
Zestimate® history
Loading...
Owner options
Explore your selling options
What's special
Discover peaceful country living on 10.292 acres in Kaufman, TX, with this charming brick, 3-bedroom, 2-bath home that offers space, comfort, and endless possibilities. Inside, the living room welcomes you with vaulted beadboard ceilings accented by rustic wood beams and a cozy brick, wood-burning fireplace. The kitchen is designed for both function and style, featuring a central island and ample counter and cabinet space, while a separate dining room provides the perfect spot for family meals or entertaining. The spacious owner’s suite includes its own private ensuite bath, and two additional bedrooms share a full bath. You'll also find a dedicated home office space and a sunroom that's been recently updated—perfect for enjoying morning coffee or unwinding with views of the surrounding land. Beyond the main home, a 25x30 unfinished mother-in-law suite is ready for your vision, with plans for 2 bedrooms, 1 bath, a kitchen, and a living area. Water is already connected to the building and runs to the back of the property, with three water spigots conveniently placed for gardening or livestock. The outdoor features continue with urban garden beds, a 40-foot shipping container, a 14x12 storage shed, an attached 2-car carport (with concrete poured for a third vehicle), and an oversized garage complete with a workbench. An electric entrance gate with solar access (added 4 years ago) provides privacy and security, while cross fencing adds functionality for animals. Additional upgrades include a new roof (2 years ago), new gutters, and fresh concrete walkways extending along the front and side of the home. Whether you're soaking in the breathtaking sunrises and sunsets or exploring the property’s walking and riding trails by ATV or horseback, this property offers the ideal blend of rural charm and modern comfort. Don't miss the chance to make this one-of-a-kind homestead yours!
Zillow last checked: 8 hours ago
Listing updated: July 03, 2025 at 09:20am
Listed by:
Marsha Sikes 0640303,
M&D Real Estate 972-472-1788
Bought with:
Joshua Thrash
TX Home Choice Realty, LLC
Source: NTREIS,MLS#: 20905235
Facts & features
Interior
Bedrooms & bathrooms
- Bedrooms: 3
- Bathrooms: 2
- Full bathrooms: 2
Primary bedroom
- Features: Ceiling Fan(s), En Suite Bathroom, Walk-In Closet(s)
- Level: First
- Dimensions: 16 x 14
Bedroom
- Features: Ceiling Fan(s), Walk-In Closet(s)
- Level: First
- Dimensions: 13 x 10
Bedroom
- Features: Ceiling Fan(s), En Suite Bathroom, Walk-In Closet(s)
- Level: First
- Dimensions: 13 x 12
Primary bathroom
- Features: Built-in Features, En Suite Bathroom, Tile Counters
- Level: First
- Dimensions: 0 x 0
Dining room
- Level: First
- Dimensions: 14 x 11
Other
- Features: Built-in Features, En Suite Bathroom, Solid Surface Counters
- Level: First
- Dimensions: 0 x 0
Kitchen
- Features: Breakfast Bar, Built-in Features, Dual Sinks, Kitchen Island, Tile Counters
- Level: First
- Dimensions: 19 x 13
Living room
- Features: Fireplace
- Level: First
- Dimensions: 24 x 14
Office
- Level: First
- Dimensions: 14 x 11
Sunroom
- Level: First
- Dimensions: 14 x 11
Utility room
- Features: Built-in Features, Utility Room
- Level: First
- Dimensions: 9 x 8
Heating
- Central, Electric, Fireplace(s)
Cooling
- Central Air, Ceiling Fan(s), Electric
Appliances
- Included: Dishwasher, Electric Range, Microwave
- Laundry: Washer Hookup, Electric Dryer Hookup, Laundry in Utility Room
Features
- Decorative/Designer Lighting Fixtures, Eat-in Kitchen, In-Law Floorplan, Kitchen Island, Paneling/Wainscoting, Cable TV, Walk-In Closet(s)
- Flooring: Carpet, Ceramic Tile, Luxury Vinyl Plank
- Windows: Window Coverings
- Has basement: No
- Number of fireplaces: 1
- Fireplace features: Masonry, Wood Burning
Interior area
- Total interior livable area: 1,845 sqft
Property
Parking
- Total spaces: 4
- Parking features: Attached Carport, Additional Parking, Covered, Door-Single, Electric Gate, Garage, Garage Door Opener, Gated, Oversized, Garage Faces Side, Workshop in Garage, Boat, RV Access/Parking
- Attached garage spaces: 2
- Carport spaces: 2
- Covered spaces: 4
Features
- Levels: One
- Stories: 1
- Patio & porch: Front Porch, Patio, Covered
- Exterior features: Other, Rain Gutters, Storage
- Pool features: None
- Fencing: Fenced,Gate
Lot
- Size: 10.29 Acres
- Features: Acreage, Agricultural, Back Yard, Lawn, Pasture
Details
- Additional structures: Guest House, Shed(s), Storage
- Parcel number: 28153
- Other equipment: Other
Construction
Type & style
- Home type: SingleFamily
- Architectural style: Ranch,Detached
- Property subtype: Farm, Single Family Residence
Materials
- Brick
- Foundation: Slab
- Roof: Composition
Condition
- Year built: 1984
Utilities & green energy
- Sewer: Septic Tank
- Water: Public
- Utilities for property: Septic Available, Water Available, Cable Available
Community & neighborhood
Security
- Security features: Smoke Detector(s)
Location
- Region: Kaufman
- Subdivision: Kaufman Estates
Other
Other facts
- Listing terms: Cash,Conventional,FHA,VA Loan
Price history
| Date | Event | Price |
|---|---|---|
| 7/2/2025 | Sold | -- |
Source: NTREIS #20905235 Report a problem | ||
| 5/27/2025 | Pending sale | $599,900$325/sqft |
Source: NTREIS #20905235 Report a problem | ||
| 5/20/2025 | Contingent | $599,900$325/sqft |
Source: NTREIS #20905235 Report a problem | ||
| 5/6/2025 | Price change | $599,900-0.8%$325/sqft |
Source: NTREIS #20905235 Report a problem | ||
| 4/17/2025 | Listed for sale | $605,000+92.1%$328/sqft |
Source: NTREIS #20905235 Report a problem | ||
Public tax history
| Year | Property taxes | Tax assessment |
|---|---|---|
| 2025 | $9,503 +7.3% | $607,339 +10.2% |
| 2024 | $8,855 +15.8% | $551,299 +4.2% |
| 2023 | $7,646 -13.6% | $529,206 +4.8% |
Find assessor info on the county website
Neighborhood: 75142
Nearby schools
GreatSchools rating
- NAHelen Edwards Early Childhood CenterGrades: PK-KDistance: 2.3 mi
- 5/10Norman Junior High SchoolGrades: 6-8Distance: 3 mi
- 5/10Kaufman High SchoolGrades: 9-12Distance: 3 mi
Schools provided by the listing agent
- Elementary: Monday
- High: Kaufman
- District: Kaufman ISD
Source: NTREIS. This data may not be complete. We recommend contacting the local school district to confirm school assignments for this home.
Get a cash offer in 3 minutes
Find out how much your home could sell for in as little as 3 minutes with a no-obligation cash offer.
Estimated market value$579,300
Get a cash offer in 3 minutes
Find out how much your home could sell for in as little as 3 minutes with a no-obligation cash offer.
Estimated market value
$579,300

