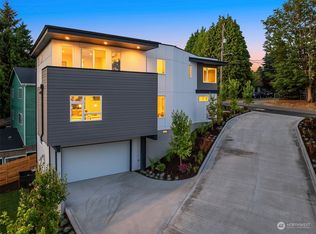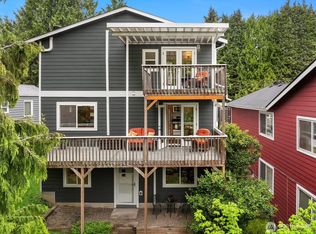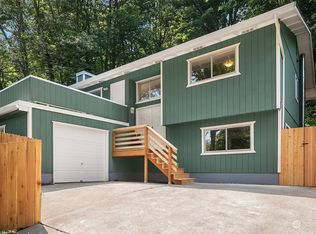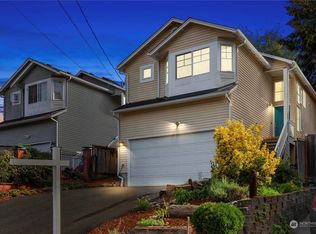Sold
Listed by:
Blake E. Lanz,
Valere Real Estate
Bought with: Real Broker LLC
$1,295,000
6513 23rd Avenue SW, Seattle, WA 98106
4beds
2,710sqft
Single Family Residence
Built in 2025
5,767.34 Square Feet Lot
$1,284,200 Zestimate®
$478/sqft
$-- Estimated rent
Home value
$1,284,200
$1.18M - $1.39M
Not available
Zestimate® history
Loading...
Owner options
Explore your selling options
What's special
Welcome to you brand-new West Seattle home, the last remaining in this community, by LNL Builds, voted Best in the PNW by the Seattle Times in 2021! This 4 bd, 3 bath residence offers quick freeway access and is set in a private community with lush landscaping. Inside, discover engineered wood floors, Quartz tops, and refined lighting. The main level features a chef's kitchen with a waterfall island, Bosch induction range, large living area, and an office/flex room. Upstairs, the owners suite boasts a spa-like bath, paired with 2 secondary bedrooms sharing a bath. A 4th bedroom with an ensuite bath on upper level is ideal for guests. Additional perks include Mini-split AC, 2 car garage, EV charger, in-ceiling speakers & landscape lighting.
Zillow last checked: 8 hours ago
Listing updated: June 28, 2025 at 04:03am
Listed by:
Blake E. Lanz,
Valere Real Estate
Bought with:
Devin Leon, 22008135
Real Broker LLC
Source: NWMLS,MLS#: 2344433
Facts & features
Interior
Bedrooms & bathrooms
- Bedrooms: 4
- Bathrooms: 4
- Full bathrooms: 3
- 1/2 bathrooms: 1
- Main level bathrooms: 1
Other
- Level: Main
Dining room
- Level: Main
Entry hall
- Level: Main
Family room
- Level: Main
Great room
- Level: Main
Kitchen with eating space
- Level: Main
Living room
- Level: Main
Utility room
- Level: Garage
Heating
- Ductless, Heat Pump, Radiant, Electric
Cooling
- Ductless, Heat Pump
Appliances
- Included: Dishwasher(s), Disposal, Microwave(s), Refrigerator(s), Stove(s)/Range(s), Garbage Disposal, Water Heater: Electric, Water Heater Location: Mechanical Room
Features
- Bath Off Primary, Dining Room, Walk-In Pantry
- Flooring: Ceramic Tile, Engineered Hardwood
- Has fireplace: No
Interior area
- Total structure area: 2,710
- Total interior livable area: 2,710 sqft
Property
Parking
- Total spaces: 2
- Parking features: Attached Garage
- Attached garage spaces: 2
Features
- Levels: Two
- Stories: 2
- Entry location: Main
- Patio & porch: Bath Off Primary, Ceramic Tile, Dining Room, Walk-In Pantry, Water Heater
- Has view: Yes
- View description: Territorial
Lot
- Size: 5,767 sqft
- Features: Curbs, Dead End Street, Paved, Deck, Electric Car Charging, Fenced-Partially, Irrigation, Sprinkler System
Details
- Parcel number: 3438502121
- Special conditions: Standard
- Other equipment: Leased Equipment: No
Construction
Type & style
- Home type: SingleFamily
- Architectural style: Modern
- Property subtype: Single Family Residence
Materials
- Cement/Concrete, Cement Planked, Cement Plank
- Foundation: Poured Concrete
- Roof: Flat
Condition
- Good
- New construction: Yes
- Year built: 2025
- Major remodel year: 2025
Details
- Builder name: LNL Builds
Utilities & green energy
- Electric: Company: Seattle City Light
- Sewer: Sewer Connected, Company: Seattle Public Utilities
- Water: Public, Company: Seattle Public Utilities
Community & neighborhood
Location
- Region: Seattle
- Subdivision: Delridge
Other
Other facts
- Listing terms: Cash Out,Conventional
- Cumulative days on market: 121 days
Price history
| Date | Event | Price |
|---|---|---|
| 5/28/2025 | Sold | $1,295,000$478/sqft |
Source: | ||
| 5/5/2025 | Pending sale | $1,295,000$478/sqft |
Source: | ||
| 3/13/2025 | Listed for sale | $1,295,000$478/sqft |
Source: | ||
Public tax history
| Year | Property taxes | Tax assessment |
|---|---|---|
| 2024 | $10,017 +321.4% | $1,050,000 +373% |
| 2023 | $2,377 +19.7% | $222,000 +9.9% |
| 2022 | $1,986 +4.6% | $202,000 +13.5% |
Find assessor info on the county website
Neighborhood: High Point
Nearby schools
GreatSchools rating
- 4/10Louisa Boren STEM K-8Grades: PK-8Distance: 0.3 mi
- 3/10Chief Sealth High SchoolGrades: 9-12Distance: 1 mi
- 6/10Sanislo Elementary SchoolGrades: K-5Distance: 0.4 mi

Get pre-qualified for a loan
At Zillow Home Loans, we can pre-qualify you in as little as 5 minutes with no impact to your credit score.An equal housing lender. NMLS #10287.
Sell for more on Zillow
Get a free Zillow Showcase℠ listing and you could sell for .
$1,284,200
2% more+ $25,684
With Zillow Showcase(estimated)
$1,309,884


