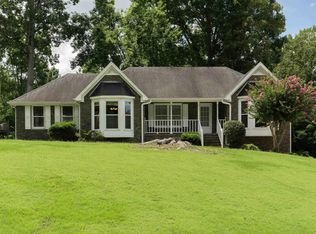Sold for $315,000
$315,000
6513 Eagle Ridge Ln, Pinson, AL 35126
3beds
2,477sqft
Single Family Residence
Built in 1992
0.38 Acres Lot
$317,200 Zestimate®
$127/sqft
$1,779 Estimated rent
Home value
$317,200
$295,000 - $339,000
$1,779/mo
Zestimate® history
Loading...
Owner options
Explore your selling options
What's special
LOWER MONTHLY PAYMENTS with $10,000 seller credit - use it for a rate buy down or toward closing costs! Comfort meets craftsmanship in this well-maintained beauty in the peaceful Eagle Ridge community. The kitchen is complete with custom granite countertops, a breakfast bar island, and bay windows providing natural light. The dining room and family room showcase beautiful hardwood floors. The spacious master bedroom includes an en-suite complete with walk-in closet, dual vanities, granite countertops, and a jacuzzi tub with jets. Upstairs you'll find two generously sized bedrooms, each with walk-in closets, and a full bathroom with granite countertops. The basement includes a bonus room, ideal for additional storage or hobby space, plus a large two-car garage. Enjoy a fenced-in backyard ready for cookouts and cozy evenings by the fire pit. Move-in ready, freshly painted throughout, and designed with both comfort and functionality in mind. Schedule your showing today!
Zillow last checked: 9 hours ago
Listing updated: September 16, 2025 at 12:59pm
Listed by:
Jamie Miller 334-758-3822,
Keller Williams Homewood
Bought with:
Madelyn Nummy
Keller Williams Homewood
Source: GALMLS,MLS#: 21422020
Facts & features
Interior
Bedrooms & bathrooms
- Bedrooms: 3
- Bathrooms: 3
- Full bathrooms: 2
- 1/2 bathrooms: 1
Primary bedroom
- Level: First
Bedroom 1
- Level: Second
Bedroom 2
- Level: Second
Primary bathroom
- Level: First
Bathroom 1
- Level: First
Dining room
- Level: First
Kitchen
- Features: Stone Counters, Pantry
- Level: First
Living room
- Level: First
Basement
- Area: 1283
Heating
- Central, Dual Systems (HEAT), Natural Gas
Cooling
- Central Air, Dual, Electric, Ceiling Fan(s)
Appliances
- Included: Electric Cooktop, Dishwasher, Freezer, Electric Oven, Self Cleaning Oven, Refrigerator, Stainless Steel Appliance(s), Gas Water Heater
- Laundry: Electric Dryer Hookup, Washer Hookup, Main Level, Laundry Room, Laundry (ROOM), Yes
Features
- High Ceilings, Crown Molding, Linen Closet
- Flooring: Carpet, Hardwood, Tile
- Windows: Bay Window(s), Window Treatments
- Basement: Full,Partially Finished,Block
- Attic: Pull Down Stairs,Yes
- Number of fireplaces: 1
- Fireplace features: Brick (FIREPL), Living Room, Gas
Interior area
- Total interior livable area: 2,477 sqft
- Finished area above ground: 2,030
- Finished area below ground: 447
Property
Parking
- Total spaces: 2
- Parking features: Attached, Basement, Driveway, Off Street, Garage Faces Side
- Attached garage spaces: 2
- Has uncovered spaces: Yes
Features
- Levels: 2+ story
- Patio & porch: Open (PATIO), Patio, Porch, Open (DECK), Deck
- Pool features: None
- Has spa: Yes
- Spa features: Bath
- Fencing: Fenced
- Has view: Yes
- View description: None
- Waterfront features: No
Lot
- Size: 0.38 Acres
- Features: Interior Lot, Subdivision
Details
- Parcel number: 0900263000045.000
- Special conditions: N/A
Construction
Type & style
- Home type: SingleFamily
- Property subtype: Single Family Residence
Materials
- Other
- Foundation: Basement
Condition
- Year built: 1992
Utilities & green energy
- Sewer: Septic Tank
- Water: Public
Green energy
- Energy efficient items: Thermostat
Community & neighborhood
Security
- Security features: Security System
Community
- Community features: Street Lights
Location
- Region: Pinson
- Subdivision: Eagle Ridge
Other
Other facts
- Price range: $315K - $315K
- Road surface type: Paved
Price history
| Date | Event | Price |
|---|---|---|
| 9/16/2025 | Sold | $315,000$127/sqft |
Source: | ||
| 8/20/2025 | Contingent | $315,000$127/sqft |
Source: | ||
| 7/9/2025 | Price change | $315,000-3.1%$127/sqft |
Source: | ||
| 6/16/2025 | Listed for sale | $325,000+62.9%$131/sqft |
Source: | ||
| 7/10/2017 | Sold | $199,500-5%$81/sqft |
Source: | ||
Public tax history
| Year | Property taxes | Tax assessment |
|---|---|---|
| 2025 | $1,410 | $26,560 |
| 2024 | $1,410 +12.1% | $26,560 +11.6% |
| 2023 | $1,258 +4.3% | $23,800 +4.1% |
Find assessor info on the county website
Neighborhood: 35126
Nearby schools
GreatSchools rating
- 8/10Clay Elementary SchoolGrades: PK-5Distance: 0.7 mi
- 2/10Clay-Chalkville Middle SchoolGrades: 6-8Distance: 0.9 mi
- 3/10Clay-Chalkville High SchoolGrades: 9-12Distance: 0.6 mi
Schools provided by the listing agent
- Elementary: Clay
- Middle: Clay - Chalkville
- High: Clay - Chalkville
Source: GALMLS. This data may not be complete. We recommend contacting the local school district to confirm school assignments for this home.
Get a cash offer in 3 minutes
Find out how much your home could sell for in as little as 3 minutes with a no-obligation cash offer.
Estimated market value
$317,200
