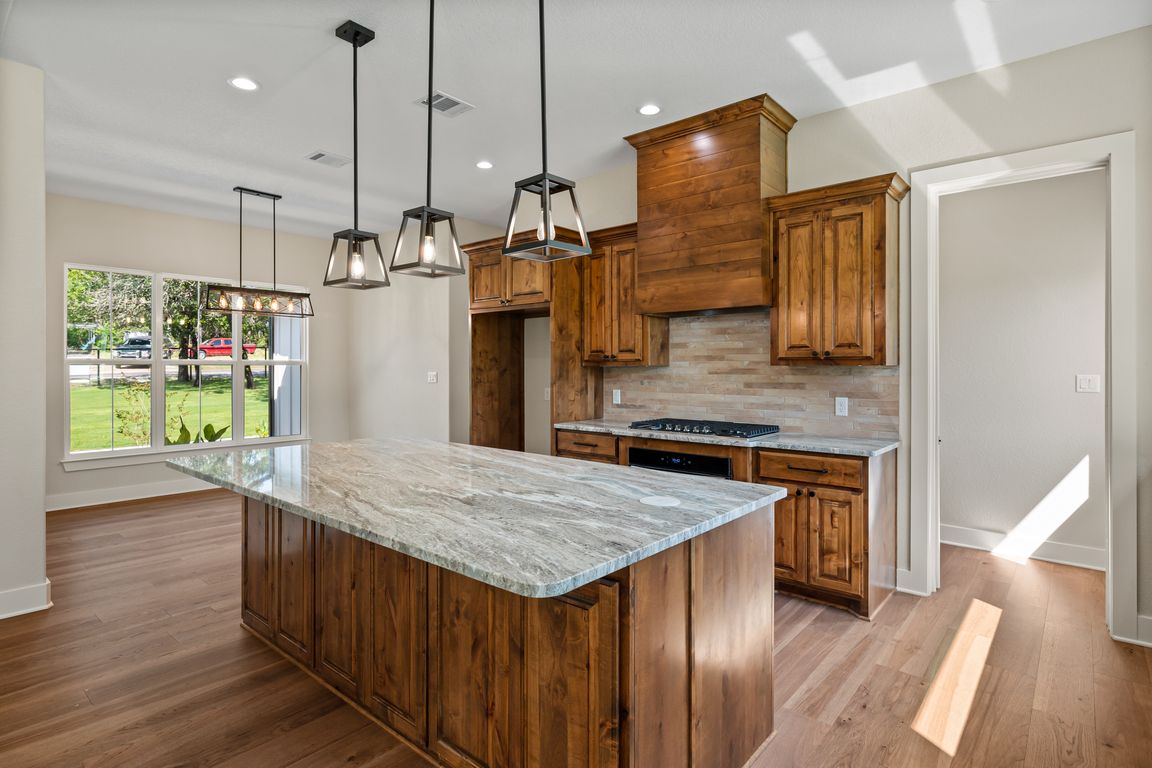
For salePrice cut: $25.1K (7/14)
$699,900
3beds
2,045sqft
6513 Hill City Hwy, Tolar, TX 76476
3beds
2,045sqft
Farm, single family residence
Built in 2025
1.76 Acres
2 Attached garage spaces
$342 price/sqft
What's special
Sleek finishesBeautiful stone fireplaceComfortable farm style homeTall oak treesRv hookupEngineered wood flooringSlipper tub
CHARMING MODERN FARMHOUSE in the country nestled among tall oak trees. This comfortable farm style home, centered on 1.76 acres, with plenty of elbow room for pets, a horse, chickens, garden, and pool, is designed for entertaining and everyday living. Inviting front porch. Boasting an array of sleek finishes and open ...
- 75 days
- on Zillow |
- 616 |
- 18 |
Source: NTREIS,MLS#: 20971968
Travel times
Kitchen
Living Room
Primary Bedroom
Zillow last checked: 7 hours ago
Listing updated: August 09, 2025 at 12:04pm
Listed by:
Lana Robinson 0145224 (817)964-3105,
Prairie Wind Real Estate 817-964-3105,
Eric Robinson 512-461-3459,
Prairie Wind Real Estate
Source: NTREIS,MLS#: 20971968
Facts & features
Interior
Bedrooms & bathrooms
- Bedrooms: 3
- Bathrooms: 3
- Full bathrooms: 2
- 1/2 bathrooms: 1
Primary bedroom
- Features: Walk-In Closet(s)
- Level: First
- Dimensions: 15 x 13
Bedroom
- Features: Ceiling Fan(s), Split Bedrooms, Walk-In Closet(s)
- Level: First
- Dimensions: 13 x 12
Bedroom
- Features: Ceiling Fan(s), Split Bedrooms, Walk-In Closet(s)
- Level: First
- Dimensions: 13 x 11
Primary bathroom
- Features: Built-in Features, Double Vanity, En Suite Bathroom, Garden Tub/Roman Tub, Separate Shower
- Level: First
- Dimensions: 12 x 12
Dining room
- Level: First
- Dimensions: 12 x 10
Other
- Features: Built-in Features, Solid Surface Counters
- Level: First
- Dimensions: 9 x 8
Half bath
- Level: First
- Dimensions: 5 x 5
Kitchen
- Features: Breakfast Bar, Built-in Features, Kitchen Island, Stone Counters, Walk-In Pantry
- Level: First
- Dimensions: 12 x 17
Living room
- Features: Built-in Features, Ceiling Fan(s), Fireplace
- Level: First
- Dimensions: 20 x 18
Office
- Features: Ceiling Fan(s)
- Level: First
- Dimensions: 11 x 10
Utility room
- Features: Built-in Features, Utility Room
- Level: First
- Dimensions: 9 x 8
Heating
- Central, Electric, ENERGY STAR Qualified Equipment, Heat Pump
Cooling
- Central Air, Ceiling Fan(s), Electric, Heat Pump
Appliances
- Included: Some Gas Appliances, Dishwasher, Electric Oven, Electric Water Heater, Gas Cooktop, Disposal, Microwave, Plumbed For Gas, Tankless Water Heater
- Laundry: Washer Hookup, Electric Dryer Hookup, Laundry in Utility Room
Features
- Built-in Features, Chandelier, Decorative/Designer Lighting Fixtures, Double Vanity, Granite Counters, High Speed Internet, Kitchen Island, Open Floorplan, Pantry, Cable TV, Vaulted Ceiling(s), Walk-In Closet(s)
- Has basement: No
- Number of fireplaces: 1
- Fireplace features: Gas Log, Propane, Stone
Interior area
- Total interior livable area: 2,045 sqft
Video & virtual tour
Property
Parking
- Total spaces: 2
- Parking features: Door-Multi, Garage, Garage Door Opener, Gated, Kitchen Level, Lighted, Garage Faces Side, Boat, RV Access/Parking
- Attached garage spaces: 2
Accessibility
- Accessibility features: Accessible Doors
Features
- Levels: One
- Stories: 1
- Patio & porch: Rear Porch, Front Porch, Covered
- Exterior features: Lighting, Private Entrance, Rain Gutters, RV Hookup, Storage
- Pool features: None
- Fencing: Fenced,Full,Gate,Metal
Lot
- Size: 1.76 Acres
- Features: Acreage, Agricultural, Back Yard, Lawn, Landscaped, Many Trees, Sprinkler System
- Residential vegetation: Grassed, Partially Wooded
Details
- Additional structures: Corral(s), See Remarks, Storage, Workshop
- Parcel number: R000032597
Construction
Type & style
- Home type: SingleFamily
- Architectural style: Craftsman,Farmhouse,Modern,Detached
- Property subtype: Farm, Single Family Residence
Materials
- Board & Batten Siding
Condition
- Year built: 2025
Utilities & green energy
- Sewer: Aerobic Septic
- Water: Well
- Utilities for property: Electricity Connected, Propane, Phone Available, Septic Available, Underground Utilities, Water Available, Cable Available
Green energy
- Energy efficient items: Insulation
Community & HOA
Community
- Security: Security Gate, Smoke Detector(s)
- Subdivision: South Oak Estate
HOA
- Has HOA: No
Location
- Region: Tolar
Financial & listing details
- Price per square foot: $342/sqft
- Tax assessed value: $29,750
- Annual tax amount: $362
- Date on market: 6/17/2025
- Electric utility on property: Yes