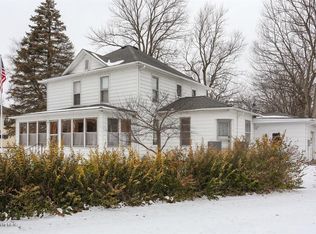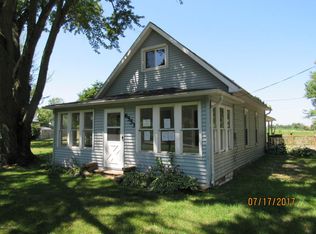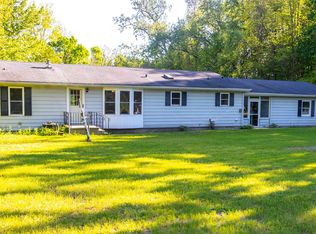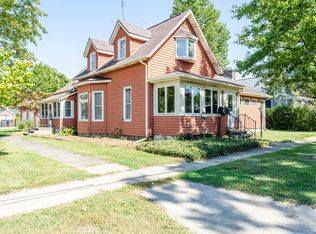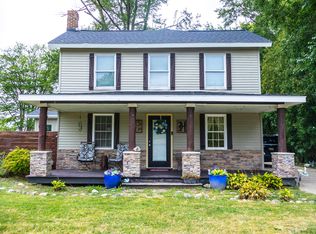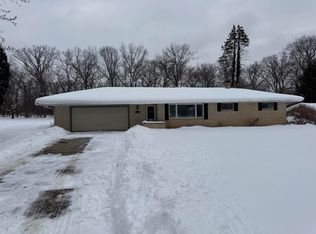Now offering a LAND CONTRACT option! This Charming Farm House is located in sought after Three Oaks Township, where Short-Term Rentals are allowed. Just outside the village, this gorgeous corner lot is a generous .83 acres, plus includes city sewer. It's a two story home well suited to 4-6 bedrooms, or lends itself to offer sitting rooms on either floor. Spacious home with an 8.5 ft ceiling, built-ins, mudroom, etc., with room to grow. Buy now and spend time relaxing on the 10x16 deck, the front porch, or enjoy a bonfire with the gang. Next year a pool? Short Term Rental? Need room for toys? Check out this extra deep 3 car garage. Everything at your fingertips and right where you want to be, in Harbor Country. Agent is related to Seller. A lot of house in Three Oaks for only $289,000!
Pending
$289,000
6513 Kruger Rd, Three Oaks, MI 49128
4beds
2,380sqft
Est.:
Single Family Residence
Built in 1900
0.83 Acres Lot
$-- Zestimate®
$121/sqft
$-- HOA
What's special
Two story homeFront porchCorner lotSitting rooms
- 538 days |
- 22 |
- 1 |
Zillow last checked: 8 hours ago
Listing updated: September 22, 2025 at 10:38am
Listed by:
Gail R Grosse 269-405-5503,
ERA Reardon Realty 269-983-8000
Source: MichRIC,MLS#: 24042503
Facts & features
Interior
Bedrooms & bathrooms
- Bedrooms: 4
- Bathrooms: 2
- Full bathrooms: 1
- 1/2 bathrooms: 1
- Main level bedrooms: 2
Primary bedroom
- Description: Built ins
- Level: Main
- Area: 168
- Dimensions: 14.00 x 12.00
Bedroom 2
- Level: Main
- Area: 96
- Dimensions: 12.00 x 8.00
Bedroom 3
- Description: Irregular dimensions
- Level: Upper
- Area: 98
- Dimensions: 14.00 x 7.00
Bedroom 4
- Level: Upper
- Area: 180
- Dimensions: 15.00 x 12.00
Dining room
- Description: Built ins
- Level: Main
- Area: 153
- Dimensions: 9.00 x 17.00
Family room
- Description: Great Space & Possibilities
- Level: Main
- Area: 360
- Dimensions: 24.00 x 15.00
Kitchen
- Level: Main
- Area: 121
- Dimensions: 11.00 x 11.00
Laundry
- Description: Mudroom Irregular
- Level: Main
- Area: 84
- Dimensions: 12.00 x 7.00
Living room
- Level: Main
- Area: 182
- Dimensions: 14.00 x 13.00
Other
- Description: Dining Room Extension Irregular
- Level: Main
- Area: 70
- Dimensions: 10.00 x 7.00
Other
- Level: Main
- Area: 104
- Dimensions: 13.00 x 8.00
Heating
- Baseboard, Forced Air
Cooling
- Window Unit(s)
Appliances
- Included: Dishwasher, Dryer, Microwave, Oven, Refrigerator, Washer
- Laundry: Laundry Room, Main Level
Features
- Basement: Partial
- Has fireplace: No
Interior area
- Total structure area: 2,380
- Total interior livable area: 2,380 sqft
- Finished area below ground: 0
Property
Parking
- Total spaces: 3
- Parking features: Garage Faces Side, Detached
- Garage spaces: 3
Features
- Stories: 2
Lot
- Size: 0.83 Acres
- Dimensions: 190 x 190
- Features: Corner Lot, Shrubs/Hedges
Details
- Parcel number: 112001340019007
Construction
Type & style
- Home type: SingleFamily
- Architectural style: Farmhouse
- Property subtype: Single Family Residence
Materials
- Aluminum Siding, Vinyl Siding
- Roof: Metal,Rubber
Condition
- New construction: No
- Year built: 1900
Utilities & green energy
- Sewer: Public Sewer
- Water: Well
Community & HOA
Location
- Region: Three Oaks
Financial & listing details
- Price per square foot: $121/sqft
- Tax assessed value: $56,371
- Annual tax amount: $2,270
- Date on market: 6/3/2025
- Listing terms: Cash,FHA,VA Loan,Contract,Conventional
Estimated market value
Not available
Estimated sales range
Not available
Not available
Price history
Price history
| Date | Event | Price |
|---|---|---|
| 8/5/2025 | Pending sale | $289,000$121/sqft |
Source: | ||
| 4/12/2025 | Price change | $289,000-2%$121/sqft |
Source: | ||
| 1/30/2025 | Price change | $295,000-1.6%$124/sqft |
Source: | ||
| 10/9/2024 | Price change | $299,900-2.9%$126/sqft |
Source: | ||
| 9/28/2024 | Price change | $309,000-3.1%$130/sqft |
Source: | ||
Public tax history
Public tax history
| Year | Property taxes | Tax assessment |
|---|---|---|
| 2025 | $2,389 +301.2% | $117,900 -2% |
| 2024 | $595 | $120,300 +16.7% |
| 2023 | -- | $103,100 +22% |
Find assessor info on the county website
BuyAbility℠ payment
Est. payment
$1,752/mo
Principal & interest
$1386
Property taxes
$265
Home insurance
$101
Climate risks
Neighborhood: 49128
Nearby schools
GreatSchools rating
- 4/10Three Oaks Elementary SchoolGrades: 3-5Distance: 1 mi
- 6/10River Valley High SchoolGrades: 6-12Distance: 1.8 mi
- NAChikaming Elementary SchoolGrades: PK-2Distance: 3.9 mi
- Loading
