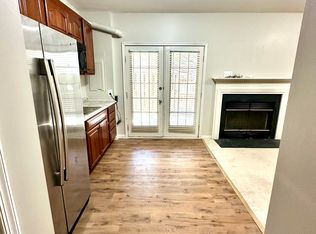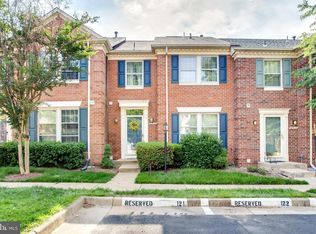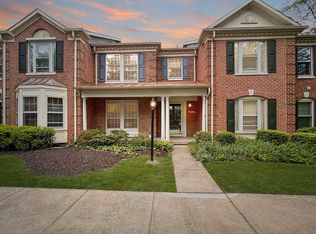Sold for $650,000 on 04/10/25
$650,000
6513 Milva Ln, Springfield, VA 22150
3beds
2,039sqft
Townhouse
Built in 1994
1,540 Square Feet Lot
$650,300 Zestimate®
$319/sqft
$3,308 Estimated rent
Home value
$650,300
$611,000 - $696,000
$3,308/mo
Zestimate® history
Loading...
Owner options
Explore your selling options
What's special
Over $25,000 in recent upgrades...Dream no more...stunning 3 level brick townhouse...lovingly maintained...just professionally painted and new carpet installed in bedrooms....new luxury wide plank flooring installed in dining room and living room....new microwave...new quartzite kitchen countertop with new sink and new disposer...spacious separate dining room...country kitchen with table space...roomy trex deck...big bay window...cathedral ceilings...walk out basement with a cozy gas fireplace leads to a fenced backyard with patio...Full bath in walk-out basement...new roof was installed about 2020... One Year Super Home Warranty conveys at settlement to new buyer(s) worth up to $799...reasonable HOA fee includes front yard maintenance, trash, snow removal...two assigned parking spaces...sought after Fairfax County school system...close to shops & restaurants...on bus line to metro...see also list of special features...must see to appreciate the beauty and value!!!
Zillow last checked: 11 hours ago
Listing updated: May 05, 2025 at 11:25pm
Listed by:
Darla Colletti 703-835-6165,
Samson Properties
Bought with:
Sue Rasoul, 0225201638
Redfin Corporation
Source: Bright MLS,MLS#: VAFX2218130
Facts & features
Interior
Bedrooms & bathrooms
- Bedrooms: 3
- Bathrooms: 4
- Full bathrooms: 3
- 1/2 bathrooms: 1
- Main level bathrooms: 1
Bedroom 1
- Features: Cathedral/Vaulted Ceiling, Flooring - Carpet, Bathroom - Walk-In Shower, Soaking Tub, Ceiling Fan(s), Double Sink
- Level: Upper
- Area: 192 Square Feet
- Dimensions: 12 x 16
Bedroom 2
- Features: Cathedral/Vaulted Ceiling, Flooring - Carpet
- Level: Upper
- Area: 132 Square Feet
- Dimensions: 12 x 11
Bedroom 3
- Features: Cathedral/Vaulted Ceiling, Flooring - Carpet
- Level: Upper
- Area: 90 Square Feet
- Dimensions: 10 x 9
Breakfast room
- Features: Flooring - Vinyl
- Level: Main
- Area: 132 Square Feet
- Dimensions: 11 x 12
Dining room
- Features: Flooring - Luxury Vinyl Plank
- Level: Main
- Area: 273 Square Feet
- Dimensions: 21 x 13
Family room
- Features: Flooring - Carpet, Fireplace - Gas
- Level: Lower
- Area: 399 Square Feet
- Dimensions: 21 x 19
Foyer
- Features: Flooring - Luxury Vinyl Plank
- Level: Main
- Area: 70 Square Feet
- Dimensions: 7 x 10
Kitchen
- Features: Flooring - Vinyl, Countertop(s) - Quartz, Kitchen - Country
- Level: Main
- Area: 110 Square Feet
- Dimensions: 10 x 11
Living room
- Features: Flooring - Luxury Vinyl Plank
- Level: Main
- Area: 196 Square Feet
- Dimensions: 14 x 14
Utility room
- Level: Lower
- Area: 195 Square Feet
- Dimensions: 13 x 15
Heating
- Forced Air, Natural Gas
Cooling
- Ceiling Fan(s), Central Air, Electric
Appliances
- Included: Dishwasher, Disposal, Dryer, Exhaust Fan, Humidifier, Ice Maker, Refrigerator, Washer, Oven/Range - Gas, Microwave, Gas Water Heater
- Laundry: Dryer In Unit, Lower Level, Washer In Unit
Features
- Floor Plan - Traditional, Chair Railings, Recessed Lighting, Upgraded Countertops, Bathroom - Walk-In Shower, Bathroom - Tub Shower, Soaking Tub, Ceiling Fan(s), Dining Area, Kitchen - Country, Eat-in Kitchen, Primary Bath(s), Walk-In Closet(s), Cathedral Ceiling(s), Dry Wall
- Flooring: Carpet, Luxury Vinyl
- Windows: Double Pane Windows, Screens, Vinyl Clad, Bay/Bow
- Basement: Finished,Walk-Out Access
- Number of fireplaces: 1
- Fireplace features: Glass Doors, Gas/Propane
Interior area
- Total structure area: 2,239
- Total interior livable area: 2,039 sqft
- Finished area above ground: 1,643
- Finished area below ground: 396
Property
Parking
- Parking features: Assigned, Parking Space Conveys, Off Street
- Details: Assigned Parking, Assigned Space #: 123
Accessibility
- Accessibility features: None
Features
- Levels: Three
- Stories: 3
- Patio & porch: Deck, Patio
- Exterior features: Street Lights
- Pool features: None
- Fencing: Back Yard
Lot
- Size: 1,540 sqft
Details
- Additional structures: Above Grade, Below Grade
- Parcel number: 0901 18 0123
- Zoning: 308
- Special conditions: Standard
Construction
Type & style
- Home type: Townhouse
- Architectural style: Colonial
- Property subtype: Townhouse
Materials
- Brick, Combination
- Foundation: Slab
Condition
- Excellent
- New construction: No
- Year built: 1994
Details
- Builder model: WILTON D
Utilities & green energy
- Sewer: Public Septic, Public Sewer
- Water: Public
- Utilities for property: Natural Gas Available, Electricity Available, Cable Available, Sewer Available, Water Available
Community & neighborhood
Location
- Region: Springfield
- Subdivision: Westhaven
HOA & financial
HOA
- Has HOA: Yes
- HOA fee: $372 quarterly
- Amenities included: Common Grounds, Jogging Path, Tot Lots/Playground
- Services included: Common Area Maintenance, Management, Reserve Funds, Snow Removal, Trash
- Association name: WESTHAVEN HOMEOWNERS ASSOCIATION
Other
Other facts
- Listing agreement: Exclusive Right To Sell
- Listing terms: Conventional,FHA,Cash,VA Loan
- Ownership: Fee Simple
Price history
| Date | Event | Price |
|---|---|---|
| 4/10/2025 | Sold | $650,000+0%$319/sqft |
Source: | ||
| 3/25/2025 | Contingent | $649,900$319/sqft |
Source: | ||
| 3/15/2025 | Listed for sale | $649,900+165.3%$319/sqft |
Source: | ||
| 6/21/2020 | Listing removed | $2,300$1/sqft |
Source: Long & Foster Real Estate, Inc. #VAFX1133128 | ||
| 6/4/2020 | Listed for rent | $2,300$1/sqft |
Source: Avery-Hess, REALTORS #VAFX1133128 | ||
Public tax history
| Year | Property taxes | Tax assessment |
|---|---|---|
| 2025 | $7,189 +8.6% | $621,850 +8.8% |
| 2024 | $6,621 +3% | $571,480 +0.4% |
| 2023 | $6,426 +8% | $569,430 +9.5% |
Find assessor info on the county website
Neighborhood: 22150
Nearby schools
GreatSchools rating
- 6/10Garfield Elementary SchoolGrades: PK-6Distance: 0.5 mi
- 3/10Key Middle SchoolGrades: 7-8Distance: 2 mi
- 4/10John R. Lewis High SchoolGrades: 9-12Distance: 1.6 mi
Schools provided by the listing agent
- Elementary: Garfield
- Middle: Key
- High: John R. Lewis
- District: Fairfax County Public Schools
Source: Bright MLS. This data may not be complete. We recommend contacting the local school district to confirm school assignments for this home.
Get a cash offer in 3 minutes
Find out how much your home could sell for in as little as 3 minutes with a no-obligation cash offer.
Estimated market value
$650,300
Get a cash offer in 3 minutes
Find out how much your home could sell for in as little as 3 minutes with a no-obligation cash offer.
Estimated market value
$650,300


