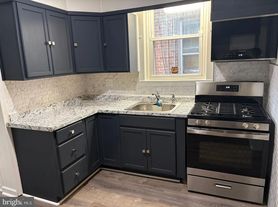Move-In ready first floor unit ready for immediate delivery! The updated LVL flooring flows into the open concept living room which features a ceiling fan. The adjacent kitchen features a breakfast bar, modern blue cabinetry, and stainless steel appliances. The first floor bedroom features built-ins and a window with a view! The rear bedroom has its own private entrance to the rear yard. Unit also has a shared basement with laundry hook-ups available.
Townhouse for rent
$1,300/mo
6513 Torresdale Ave, Philadelphia, PA 19135
2beds
1,216sqft
Price may not include required fees and charges.
Townhouse
Available now
Cats, dogs OK
None
Hookup laundry
On street parking
Natural gas
What's special
Breakfast barModern blue cabinetryWindow with a viewCeiling fanStainless steel appliances
- 11 hours |
- -- |
- -- |
Travel times
Looking to buy when your lease ends?
Consider a first-time homebuyer savings account designed to grow your down payment with up to a 6% match & 3.83% APY.
Facts & features
Interior
Bedrooms & bathrooms
- Bedrooms: 2
- Bathrooms: 1
- Full bathrooms: 1
Heating
- Natural Gas
Cooling
- Contact manager
Appliances
- Laundry: Hookup, Hookups
Features
- Combination Kitchen/Living, Entry Level Bedroom, Kitchen Island
- Has basement: Yes
Interior area
- Total interior livable area: 1,216 sqft
Property
Parking
- Parking features: On Street
- Details: Contact manager
Features
- Exterior features: Contact manager
Details
- Parcel number: 411320200
Construction
Type & style
- Home type: Townhouse
- Property subtype: Townhouse
Condition
- Year built: 1935
Utilities & green energy
- Utilities for property: Garbage, Sewage, Water
Building
Management
- Pets allowed: Yes
Community & HOA
Location
- Region: Philadelphia
Financial & listing details
- Lease term: Contact For Details
Price history
| Date | Event | Price |
|---|---|---|
| 10/9/2025 | Listed for rent | $1,300$1/sqft |
Source: Bright MLS #PAPH2536068 | ||
| 6/30/2025 | Sold | $219,500-4.6%$181/sqft |
Source: | ||
| 6/17/2025 | Contingent | $230,000$189/sqft |
Source: | ||
| 5/28/2025 | Listed for sale | $230,000+35.3%$189/sqft |
Source: | ||
| 6/22/2023 | Sold | $170,000-4.5%$140/sqft |
Source: | ||
Neighborhood: Tacony
There are 2 available units in this apartment building
