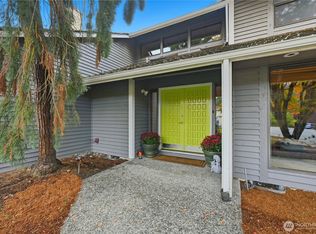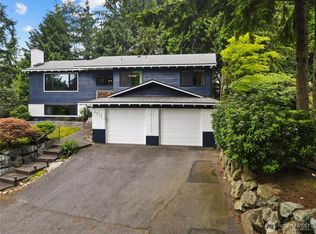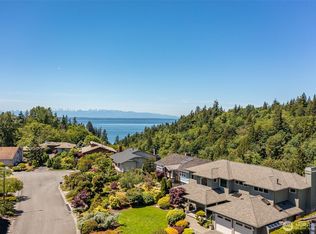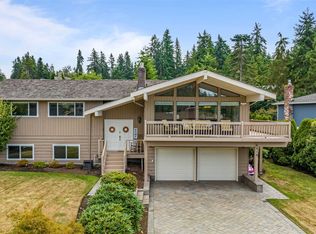Sold
Listed by:
Diane Bushnell,
Real Broker LLC,
Vanessa Ames,
Keller Williams Realty Bothell
Bought with: COMPASS
$1,035,000
6514 146th Street SW, Edmonds, WA 98026
4beds
2,681sqft
Single Family Residence
Built in 1981
0.25 Acres Lot
$1,016,000 Zestimate®
$386/sqft
$4,456 Estimated rent
Home value
$1,016,000
$945,000 - $1.10M
$4,456/mo
Zestimate® history
Loading...
Owner options
Explore your selling options
What's special
Don't miss your chance to own in the coveted Southview Hills w/ a Peek-A-Boo Sound VIEW! Live where vibrant neighborhood spirit & yearly progressive dinner create connections that last a lifetime! Nestled on a meticulously landscaped lot, rain garden & artistic touches harmonize w/mature trees & shrubs, showcasing years of thoughtful care. Inside freshly painted walls, a timeless tile roof, & cathedral ceilings adorned w/wood beam accents. An abundance of windows invite soft natural light, creating a warm, open-concept flow. The living, dining, cozy sitting area w/marble gas FP & kitchen connects seamlessly to the picturesque backyard. Parquet flooring stairs lead up to primary ensuite featuring cedar accents W.I.C & 3+room & 3+W.I.C.
Zillow last checked: 8 hours ago
Listing updated: March 23, 2025 at 04:03am
Listed by:
Diane Bushnell,
Real Broker LLC,
Vanessa Ames,
Keller Williams Realty Bothell
Bought with:
Else Bakker, 138621
COMPASS
Source: NWMLS,MLS#: 2318100
Facts & features
Interior
Bedrooms & bathrooms
- Bedrooms: 4
- Bathrooms: 3
- Full bathrooms: 1
- 3/4 bathrooms: 1
- 1/2 bathrooms: 1
- Main level bathrooms: 1
Primary bedroom
- Level: Second
Bedroom
- Level: Second
Bedroom
- Level: Second
Bedroom
- Level: Second
Bathroom three quarter
- Level: Second
Bathroom full
- Level: Second
Other
- Level: Main
Dining room
- Level: Main
Entry hall
- Level: Main
Other
- Level: Second
Family room
- Level: Main
Kitchen with eating space
- Level: Main
Kitchen without eating space
- Level: Main
Living room
- Level: Main
Utility room
- Level: Main
Heating
- Fireplace(s), Forced Air
Cooling
- None
Appliances
- Included: See Remarks, Water Heater Location: Garage
Features
- Bath Off Primary, Ceiling Fan(s), Dining Room, Walk-In Pantry
- Flooring: Ceramic Tile, Hardwood, Laminate, Vinyl, Carpet
- Doors: French Doors
- Windows: Double Pane/Storm Window
- Basement: None
- Number of fireplaces: 1
- Fireplace features: Gas, Main Level: 1, Fireplace
Interior area
- Total structure area: 2,681
- Total interior livable area: 2,681 sqft
Property
Parking
- Total spaces: 2
- Parking features: Driveway, Attached Garage
- Attached garage spaces: 2
Features
- Levels: Two
- Stories: 2
- Entry location: Main
- Patio & porch: Bath Off Primary, Ceiling Fan(s), Ceramic Tile, Double Pane/Storm Window, Dining Room, Fireplace, French Doors, Hardwood, Laminate, Security System, Sprinkler System, Vaulted Ceiling(s), Walk-In Closet(s), Walk-In Pantry, Wall to Wall Carpet
- Has view: Yes
- View description: Partial, Sound
- Has water view: Yes
- Water view: Sound
Lot
- Size: 0.25 Acres
- Features: Cul-De-Sac, Curbs, Paved, Cable TV, Fenced-Partially, Gas Available, High Speed Internet, Patio, Sprinkler System
Details
- Parcel number: 00677100002500
- Zoning: R9600
- Zoning description: Jurisdiction: County
- Special conditions: Standard
Construction
Type & style
- Home type: SingleFamily
- Property subtype: Single Family Residence
Materials
- Wood Siding
- Foundation: Poured Concrete
- Roof: See Remarks,Tile
Condition
- Very Good
- Year built: 1981
Utilities & green energy
- Electric: Company: PUD
- Sewer: Sewer Connected
- Water: Public
Community & neighborhood
Security
- Security features: Security System
Location
- Region: Edmonds
- Subdivision: Norma Beach
Other
Other facts
- Listing terms: Cash Out,Conventional,FHA,VA Loan
- Cumulative days on market: 66 days
Price history
| Date | Event | Price |
|---|---|---|
| 2/20/2025 | Sold | $1,035,000+4.7%$386/sqft |
Source: | ||
| 1/21/2025 | Pending sale | $989,000$369/sqft |
Source: | ||
| 1/17/2025 | Listed for sale | $989,000+244.6%$369/sqft |
Source: | ||
| 1/26/2001 | Sold | $287,000+8.5%$107/sqft |
Source: | ||
| 1/16/1998 | Sold | $264,500$99/sqft |
Source: Public Record | ||
Public tax history
| Year | Property taxes | Tax assessment |
|---|---|---|
| 2024 | $7,797 +6.4% | $921,200 +5.7% |
| 2023 | $7,326 -10.1% | $871,400 -14.3% |
| 2022 | $8,151 +10.4% | $1,016,500 +30.6% |
Find assessor info on the county website
Neighborhood: Picnic Point
Nearby schools
GreatSchools rating
- 6/10Picnic Point Elementary SchoolGrades: K-5Distance: 0.7 mi
- 7/10Harbour Pointe Middle SchoolGrades: 6-8Distance: 2.8 mi
- 9/10Kamiak High SchoolGrades: 9-12Distance: 2.7 mi
Schools provided by the listing agent
- Elementary: Picnic Point Elem
- Middle: Harbour Pointe Mid
- High: Kamiak High
Source: NWMLS. This data may not be complete. We recommend contacting the local school district to confirm school assignments for this home.

Get pre-qualified for a loan
At Zillow Home Loans, we can pre-qualify you in as little as 5 minutes with no impact to your credit score.An equal housing lender. NMLS #10287.
Sell for more on Zillow
Get a free Zillow Showcase℠ listing and you could sell for .
$1,016,000
2% more+ $20,320
With Zillow Showcase(estimated)
$1,036,320


