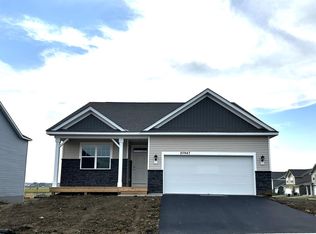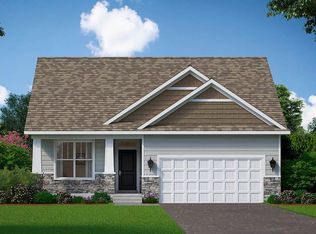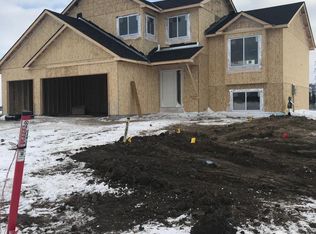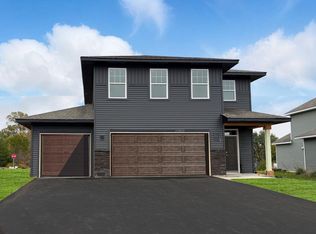Closed
$412,600
6514 208th St W, Farmington, MN 55024
3beds
1,485sqft
Single Family Residence
Built in 2025
10,018.8 Square Feet Lot
$403,900 Zestimate®
$278/sqft
$-- Estimated rent
Home value
$403,900
$376,000 - $432,000
Not available
Zestimate® history
Loading...
Owner options
Explore your selling options
What's special
**Home is complete! Quick move possible!** Ask how you can receive a 5.50% FHA/VA or a 5.99% Conventional 30-year fixed rate, up to $5,000 in closing costs, PLUS an additional $20,000 in incentives on this home!! Introducing another new construction opportunity from D.R. Horton, America’s Builder. This home offers an open-concept main level & a beautiful kitchen including quartz counter tops, stainless appliances, a large island & walk-in pantry. There is LVP hard surface flooring throughout the main level. The fantastic primary suite has its own private bath & large walk-in closet. Smart home technology, irrigtion & sod included. Great location near the Farmington/Lakeville border. Adjacent to Farmington high school, minutes from Farmington’s and Lakeville's preserved downtown areas, nearby County Road 50 for quick access to dining & retail areas Cedar Ave. and HWY 50. NO HOA, but there are wonderful walking trails along the ponds and leading right up into the HS as well as a soccer field and community park! This is a fantastic community to call home!
Zillow last checked: 8 hours ago
Listing updated: July 26, 2025 at 03:28pm
Listed by:
Amy Stevens 952-261-7815,
D.R. Horton, Inc.
Bought with:
Keith H. Hittner Jr
Coldwell Banker Realty
Source: NorthstarMLS as distributed by MLS GRID,MLS#: 6650169
Facts & features
Interior
Bedrooms & bathrooms
- Bedrooms: 3
- Bathrooms: 2
- Full bathrooms: 1
- 3/4 bathrooms: 1
Bedroom 1
- Level: Main
- Area: 195 Square Feet
- Dimensions: 15 x 13
Bedroom 2
- Level: Main
- Area: 110 Square Feet
- Dimensions: 11 x 10
Bedroom 3
- Level: Main
- Area: 110 Square Feet
- Dimensions: 11 x 10
Dining room
- Level: Main
- Area: 96 Square Feet
- Dimensions: 12 x 08
Family room
- Level: Main
- Area: 266 Square Feet
- Dimensions: 19 x 14
Kitchen
- Level: Main
- Area: 144 Square Feet
- Dimensions: 12 x 12
Patio
- Level: Main
- Area: 112 Square Feet
- Dimensions: 14 x 08
Heating
- Forced Air
Cooling
- Central Air
Appliances
- Included: Air-To-Air Exchanger, Dishwasher, Disposal, Exhaust Fan, Humidifier, Gas Water Heater, Microwave, Range, Stainless Steel Appliance(s), Tankless Water Heater
Features
- Has basement: No
- Number of fireplaces: 1
- Fireplace features: Electric, Family Room
Interior area
- Total structure area: 1,485
- Total interior livable area: 1,485 sqft
- Finished area above ground: 1,485
- Finished area below ground: 0
Property
Parking
- Total spaces: 2
- Parking features: Attached, Asphalt, Garage Door Opener
- Attached garage spaces: 2
- Has uncovered spaces: Yes
- Details: Garage Door Height (7)
Accessibility
- Accessibility features: No Stairs External, No Stairs Internal
Features
- Levels: One
- Stories: 1
- Patio & porch: Patio
Lot
- Size: 10,018 sqft
- Dimensions: 65 x 120 x 80 x 130
- Features: Corner Lot, Sod Included in Price
Details
- Foundation area: 1485
- Parcel number: 148394103070
- Zoning description: Residential-Single Family
Construction
Type & style
- Home type: SingleFamily
- Property subtype: Single Family Residence
Materials
- Brick/Stone, Vinyl Siding
- Foundation: Slab
- Roof: Age 8 Years or Less,Asphalt,Pitched
Condition
- Age of Property: 0
- New construction: Yes
- Year built: 2025
Details
- Builder name: D.R. HORTON
Utilities & green energy
- Electric: 200+ Amp Service
- Gas: Natural Gas
- Sewer: City Sewer/Connected
- Water: City Water/Connected
- Utilities for property: Underground Utilities
Community & neighborhood
Location
- Region: Farmington
- Subdivision: Whispering Fields
HOA & financial
HOA
- Has HOA: No
- Amenities included: Trail(s)
Price history
| Date | Event | Price |
|---|---|---|
| 7/21/2025 | Sold | $412,600-4.5%$278/sqft |
Source: | ||
| 6/23/2025 | Pending sale | $431,990+0.1%$291/sqft |
Source: | ||
| 6/18/2025 | Price change | $431,490-0.1%$291/sqft |
Source: | ||
| 6/16/2025 | Price change | $431,990-0.5%$291/sqft |
Source: | ||
| 6/7/2025 | Price change | $433,990+0.9%$292/sqft |
Source: | ||
Public tax history
Tax history is unavailable.
Neighborhood: 55024
Nearby schools
GreatSchools rating
- 6/10Meadowview Elementary SchoolGrades: PK-5Distance: 1.4 mi
- 4/10Robert Boeckman Middle SchoolGrades: 6-8Distance: 2.6 mi
- 5/10Farmington High SchoolGrades: 9-12Distance: 0.2 mi
Get a cash offer in 3 minutes
Find out how much your home could sell for in as little as 3 minutes with a no-obligation cash offer.
Estimated market value
$403,900
Get a cash offer in 3 minutes
Find out how much your home could sell for in as little as 3 minutes with a no-obligation cash offer.
Estimated market value
$403,900



