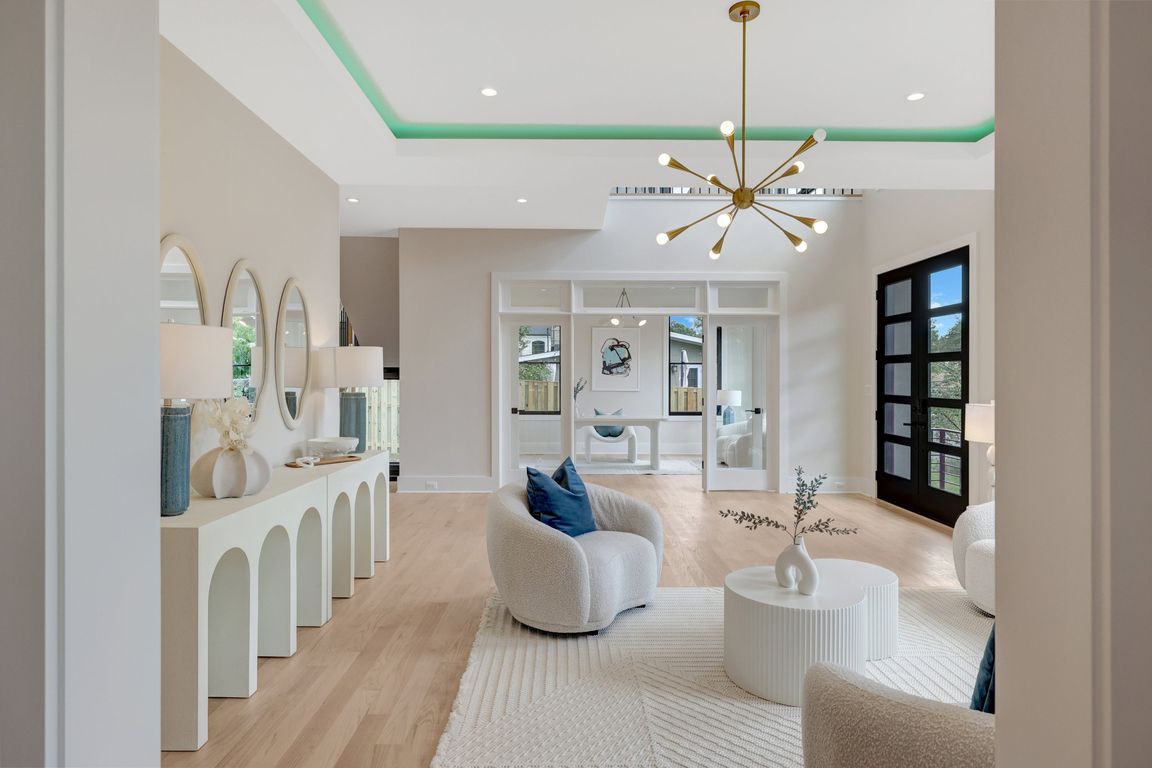
New construction
$3,499,950
6beds
7,794sqft
6514 Byrnes Dr, Mc Lean, VA 22101
6beds
7,794sqft
Single family residence
Built in 2025
0.30 Acres
2 Attached garage spaces
$449 price/sqft
What's special
Gas fireplacePrivate balconyModern wet barFinished walk-up basementVersatile loftExpansive sightlinesPet wash station
Discover modern luxury with this stunning prairie-style home, expertly built by Green Valley Custom Builders—recipient of ***Designed and built by Green Valley Custom Builders - 2024 & 2025 NVBIA Award Winner for Best Design and Architecture in the $3.5M - $5M Category!*** Designed to seamlessly blend sophistication with functionality, ...
- 154 days |
- 722 |
- 46 |
Source: Bright MLS,MLS#: VAFX2252218
Travel times
Kitchen
Family Room
Primary Bedroom
Zillow last checked: 8 hours ago
Listing updated: November 20, 2025 at 11:19am
Listed by:
Yun Heo 571-334-5301,
Giant Realty, Inc.
Source: Bright MLS,MLS#: VAFX2252218
Facts & features
Interior
Bedrooms & bathrooms
- Bedrooms: 6
- Bathrooms: 8
- Full bathrooms: 6
- 1/2 bathrooms: 2
- Main level bathrooms: 2
- Main level bedrooms: 1
Basement
- Description: Percent Finished: 100.0
- Area: 2241
Heating
- Forced Air, Natural Gas
Cooling
- Ceiling Fan(s), Central Air, Electric
Appliances
- Included: Microwave, Dishwasher, Disposal, Oven/Range - Gas, Range Hood, Refrigerator, Gas Water Heater
- Laundry: Hookup, Upper Level
Features
- Butlers Pantry, Ceiling Fan(s), Combination Kitchen/Living, Entry Level Bedroom, Family Room Off Kitchen, Open Floorplan, Formal/Separate Dining Room, Kitchen - Gourmet, Kitchen Island, Pantry, Primary Bath(s), Recessed Lighting, Walk-In Closet(s), Bar, Other
- Basement: Finished,Garage Access,Exterior Entry,Rear Entrance,Other
- Number of fireplaces: 2
Interior area
- Total structure area: 7,794
- Total interior livable area: 7,794 sqft
- Finished area above ground: 5,553
- Finished area below ground: 2,241
Property
Parking
- Total spaces: 4
- Parking features: Garage Faces Front, Inside Entrance, Concrete, Attached, Driveway, On Street, Other
- Attached garage spaces: 2
- Uncovered spaces: 2
Accessibility
- Accessibility features: Other
Features
- Levels: Three
- Stories: 3
- Patio & porch: Roof Deck
- Exterior features: Lighting, Other
- Pool features: None
- Fencing: Wood
Lot
- Size: 0.3 Acres
Details
- Additional structures: Above Grade, Below Grade
- Parcel number: 0304 08040020
- Zoning: 130
- Special conditions: Standard
Construction
Type & style
- Home type: SingleFamily
- Architectural style: Contemporary,Prairie
- Property subtype: Single Family Residence
Materials
- Cement Siding, Stone, Stucco
- Foundation: Concrete Perimeter
- Roof: Architectural Shingle
Condition
- Excellent
- New construction: Yes
- Year built: 2025
Utilities & green energy
- Sewer: Public Sewer
- Water: Public
Community & HOA
Community
- Security: Smoke Detector(s)
- Subdivision: Grass Ridge
HOA
- Has HOA: No
Location
- Region: Mc Lean
Financial & listing details
- Price per square foot: $449/sqft
- Tax assessed value: $1,431,000
- Annual tax amount: $16,872
- Date on market: 6/27/2025
- Listing agreement: Exclusive Right To Sell
- Ownership: Fee Simple