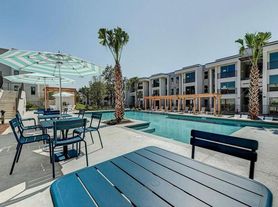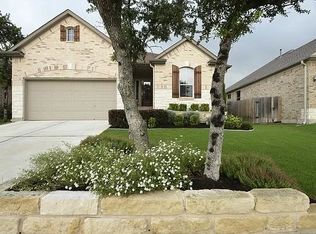Introducing 6514 Clairmont, a stunning 4-bedroom, 2-bathroom home located in the desirable Village at Western Oaks Subdivision in Austin, TX. This home boasts a 2-car garage, chimney, washer and dryer connections, breakfast bar, pantry, walk-in closet in the master bedroom, whirlpool tub, and a double sink vanity. Enjoy the privacy of a fenced backyard, perfect for entertaining or relaxing on the backyard deck. With no carpet throughout, this home features hardwood/faux wood and tile flooring, high ceilings, a formal dining area, and a kitchen island. The updated oven and microwave add a modern touch to this charming home. Don't miss the opportunity to make this house your home sweet home in Austin!
Please call email or text for a tour!
Mauricio Lopez
Danny Salomon-Sonar realty
Animal policy:
1 animal limit, Cats and dogs only- Breed restrictions, no aggressive breeds. Subject to property insurance approval.
30lbs weight limit.
Additional animal deposit: $250
Additional nonrefundable one time fee $150
Additional monthly animal rent $25
Per animal.
House for rent
$2,600/mo
6514 Clairmont Dr, Austin, TX 78749
4beds
2,228sqft
Price may not include required fees and charges.
Single family residence
Available now
Cats, dogs OK
-- A/C
Hookups laundry
Attached garage parking
-- Heating
What's special
Backyard deckHigh ceilingsFormal dining areaWhirlpool tubWasher and dryer connectionsFenced backyardKitchen island
- 74 days
- on Zillow |
- -- |
- -- |
Travel times
Looking to buy when your lease ends?
Consider a first-time homebuyer savings account designed to grow your down payment with up to a 6% match & 3.83% APY.
Facts & features
Interior
Bedrooms & bathrooms
- Bedrooms: 4
- Bathrooms: 2
- Full bathrooms: 2
Appliances
- Included: Dishwasher, Microwave, Oven, WD Hookup
- Laundry: Hookups
Features
- Double Vanity, WD Hookup, Walk In Closet, Walk-In Closet(s)
- Flooring: Tile
Interior area
- Total interior livable area: 2,228 sqft
Property
Parking
- Parking features: Attached
- Has attached garage: Yes
- Details: Contact manager
Features
- Patio & porch: Deck
- Exterior features: Austin ISD, Breakfast Bar, Chimney, Electric stovetop, Formal Dining, High ceilings, Kitchen Island, No Carpet, No Fridge, Private fenced backyard, Village at Western Oaks Subd, Walk In Closet, Whirlpool Tub
Details
- Parcel number: 322272
Construction
Type & style
- Home type: SingleFamily
- Property subtype: Single Family Residence
Community & HOA
Location
- Region: Austin
Financial & listing details
- Lease term: Contact For Details
Price history
| Date | Event | Price |
|---|---|---|
| 9/21/2025 | Price change | $2,600-8.8%$1/sqft |
Source: Zillow Rentals | ||
| 8/24/2025 | Price change | $2,850-1.7%$1/sqft |
Source: Zillow Rentals | ||
| 7/23/2025 | Listed for rent | $2,900+11.5%$1/sqft |
Source: Zillow Rentals | ||
| 6/28/2024 | Listing removed | -- |
Source: Zillow Rentals | ||
| 5/3/2024 | Listed for rent | $2,600+26.8%$1/sqft |
Source: Zillow Rentals | ||

