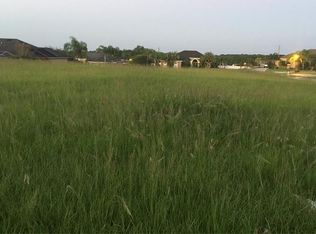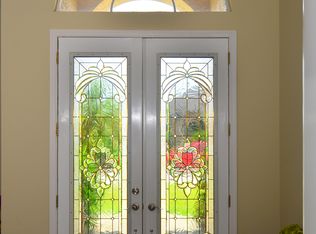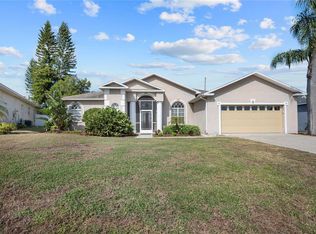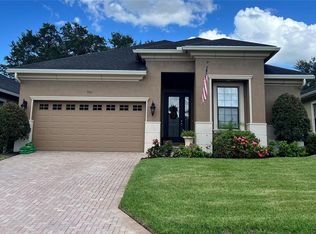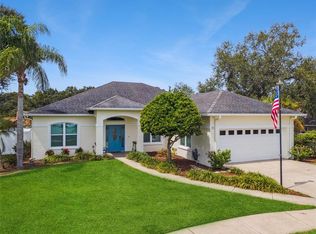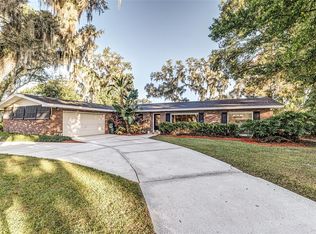Under contract-accepting backup offers. REDUCED PRICE!! Welcome to your dream home! Nestled within an exclusive gated community, this exquisite custom-built residence by Duane McQuillen sits on an oversized corner lot, offering both privacy and space. As you step through the 9-foot door into the open floor plan, you're greeted by soaring 12-foot ceilings in the living room and kitchen, creating an expansive and inviting atmosphere. The rest of the house features impressive 10-foot ceilings, all adorned with elegant crown molding. The spacious living room is the heart of the home, seamlessly flowing into the screened-in back porch, perfect for entertaining or relaxing. Adjacent to the living area is a dedicated office, ideal for working from home or managing household tasks. The gourmet kitchen is a chef's paradise, equipped with quartz countertops, custom cabinets, under-cabinet lighting, and a large island for food prep. The built-in oven and microwave combo, along with a custom range hood, elevate this kitchen's functionality and style. Enjoy casual meals in the cozy eat-in nook, or host formal dinners in the elegant dining area. Retreat to the spacious primary bedroom, which boasts his and her walk-in closets and private access to the back porch. The luxurious en-suite bathroom features double sinks and a large walk-in shower, providing a spa-like experience at home. The additional bedrooms are generously sized, perfect for family or guests. The home also includes a 2-car oversized garage with ample storage and attic access, featuring extra insulation to enhance comfort and energy efficiency. Experience the perfect blend of luxury and functionality in this stunning custom home. Don't miss the opportunity to make it yours!
Pending
$575,000
6514 Crews Lake Crest Loop, Lakeland, FL 33813
3beds
2,411sqft
Est.:
Single Family Residence
Built in 2015
0.4 Acres Lot
$-- Zestimate®
$238/sqft
$92/mo HOA
What's special
Large islandDedicated officeQuartz countertopsOpen floor planCustom range hoodElegant crown moldingOversized corner lot
- 543 days |
- 164 |
- 0 |
Zillow last checked: 8 hours ago
Listing updated: November 08, 2025 at 10:44am
Listing Provided by:
Greg Nacke 352-455-1168,
EXP REALTY LLC 888-883-8509
Source: Stellar MLS,MLS#: G5083390 Originating MLS: Sarasota - Manatee
Originating MLS: Sarasota - Manatee

Facts & features
Interior
Bedrooms & bathrooms
- Bedrooms: 3
- Bathrooms: 2
- Full bathrooms: 2
Rooms
- Room types: Attic, Den/Library/Office, Family Room, Dining Room, Utility Room
Primary bedroom
- Features: Ceiling Fan(s), Dual Closets
- Level: First
- Area: 260 Square Feet
- Dimensions: 13x20
Bedroom 2
- Features: Built-in Closet
- Level: First
- Area: 168 Square Feet
- Dimensions: 12x14
Bedroom 3
- Features: Built-in Closet
- Level: First
- Area: 182 Square Feet
- Dimensions: 13x14
Primary bathroom
- Features: Linen Closet
- Level: First
- Area: 132 Square Feet
- Dimensions: 11x12
Dinette
- Level: First
- Area: 169 Square Feet
- Dimensions: 13x13
Dining room
- Level: First
- Area: 144 Square Feet
- Dimensions: 12x12
Kitchen
- Features: Pantry, Stone Counters
- Level: First
- Area: 156 Square Feet
- Dimensions: 12x13
Living room
- Features: Ceiling Fan(s)
- Level: First
- Area: 432 Square Feet
- Dimensions: 18x24
Office
- Level: First
- Area: 144 Square Feet
- Dimensions: 12x12
Heating
- Electric
Cooling
- Central Air
Appliances
- Included: Oven, Cooktop, Dishwasher, Disposal, Dryer, Electric Water Heater, Microwave, Range Hood, Refrigerator, Washer
- Laundry: Laundry Room
Features
- Built-in Features, Ceiling Fan(s), Crown Molding, Eating Space In Kitchen, High Ceilings, Kitchen/Family Room Combo, Open Floorplan, Primary Bedroom Main Floor, Solid Surface Counters, Solid Wood Cabinets, Split Bedroom, Walk-In Closet(s)
- Flooring: Luxury Vinyl
- Windows: Shutters
- Has fireplace: No
Interior area
- Total structure area: 3,433
- Total interior livable area: 2,411 sqft
Video & virtual tour
Property
Parking
- Total spaces: 2
- Parking features: Garage - Attached
- Attached garage spaces: 2
- Details: Garage Dimensions: 22x24
Features
- Levels: One
- Stories: 1
- Patio & porch: Front Porch, Rear Porch, Screened
- Exterior features: Irrigation System, Other
Lot
- Size: 0.4 Acres
- Features: Corner Lot
- Residential vegetation: Mature Landscaping
Details
- Parcel number: 242921287017000130
- Special conditions: None
Construction
Type & style
- Home type: SingleFamily
- Property subtype: Single Family Residence
Materials
- HardiPlank Type
- Foundation: Slab
- Roof: Shingle
Condition
- New construction: No
- Year built: 2015
Utilities & green energy
- Sewer: Public Sewer
- Water: Public
- Utilities for property: BB/HS Internet Available, Cable Available, Electricity Connected, Public, Street Lights
Community & HOA
Community
- Security: Fire Alarm, Gated Community, Security System
- Subdivision: CREWS LAKE HILLS PH III ADD
HOA
- Has HOA: Yes
- HOA fee: $92 monthly
- HOA name: Derek Batchelor
- Pet fee: $0 monthly
Location
- Region: Lakeland
Financial & listing details
- Price per square foot: $238/sqft
- Tax assessed value: $429,518
- Annual tax amount: $3,313
- Date on market: 6/18/2024
- Cumulative days on market: 511 days
- Listing terms: Cash,Conventional,FHA,VA Loan
- Ownership: Fee Simple
- Total actual rent: 0
- Electric utility on property: Yes
- Road surface type: Asphalt
Estimated market value
Not available
Estimated sales range
Not available
$2,556/mo
Price history
Price history
| Date | Event | Price |
|---|---|---|
| 11/8/2025 | Pending sale | $575,000$238/sqft |
Source: | ||
| 10/24/2025 | Listed for sale | $575,000$238/sqft |
Source: | ||
| 10/16/2025 | Pending sale | $575,000$238/sqft |
Source: | ||
| 8/8/2025 | Price change | $575,000-0.8%$238/sqft |
Source: | ||
| 6/3/2025 | Price change | $579,900-1.7%$241/sqft |
Source: | ||
Public tax history
Public tax history
| Year | Property taxes | Tax assessment |
|---|---|---|
| 2024 | $5,559 +95.8% | $429,518 +67.7% |
| 2023 | $2,839 +2.2% | $256,096 +3% |
| 2022 | $2,777 -0.7% | $248,637 +3% |
Find assessor info on the county website
BuyAbility℠ payment
Est. payment
$3,789/mo
Principal & interest
$2758
Property taxes
$738
Other costs
$293
Climate risks
Neighborhood: 33813
Nearby schools
GreatSchools rating
- 7/10Valleyview Elementary SchoolGrades: PK-5Distance: 0.6 mi
- 4/10Lakeland Highlands Middle SchoolGrades: 6-8Distance: 3 mi
- 5/10George W. Jenkins Senior High SchoolGrades: 9-12Distance: 0.8 mi
- Loading
