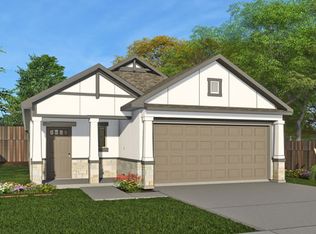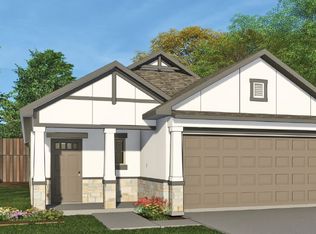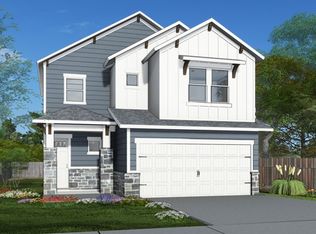Glendale Lakes is a new construction community in Rosharon, Texas, offering contemporary single-family homes with 3 to 5 bedrooms. Nestled on spacious 125-foot deep lots, some homes provide serene waterfront views under $350K.
This property is off market, which means it's not currently listed for sale or rent on Zillow. This may be different from what's available on other websites or public sources.


