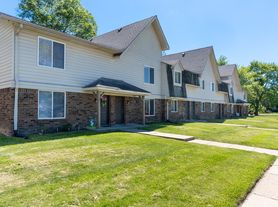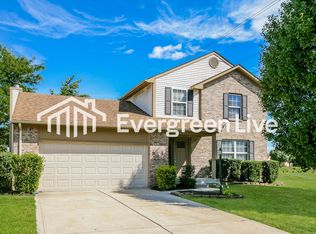Discover your new home at 6514 Tanfield Ct, Indianapolis, IN 46268! This spacious 4-bedroom, 2.5-bathroom property offers 2,100 square feet of living space, perfect for relaxing and entertaining.
The kitchen comes fully equipped with a refrigerator, stove/oven, dishwasher, and garbage disposal, making meal prep a breeze. Enjoy comfortable bedrooms, a bright living area, and plenty of storage throughout the home.
Nearby Schools:
Pike High School Approximately 2.3 miles away
Pike Central Middle School
College Park Elementary School
Marian University
Butler University
Shopping & Dining:
Plaza 71 Just a 3-minute drive (1.2 miles)
Augusta Plaza Approximately 3 minutes away (1.4 miles)
Healthcare:
IU Health North Hospital A 15-minute drive (7.5 miles)
Ascension St. Vincent Hospital Around 20 minutes away (10 miles)
Don't miss your opportunityreach out today to be first in line!
Please note- In addition to the monthly rent, a Resident Benefits Package fee of $40/ month will be applied. This includes your renter's insurance, liability insurance, HVAC filter delivery, and much more.
House for rent
$2,495/mo
6514 Tanfield Ct, Indianapolis, IN 46268
4beds
2,100sqft
Price may not include required fees and charges.
Single family residence
Available now
Cats, dogs OK
-- A/C
-- Laundry
-- Parking
-- Heating
What's special
Comfortable bedroomsPlenty of storage
- 60 days
- on Zillow |
- -- |
- -- |
Travel times
Renting now? Get $1,000 closer to owning
Unlock a $400 renter bonus, plus up to a $600 savings match when you open a Foyer+ account.
Offers by Foyer; terms for both apply. Details on landing page.
Facts & features
Interior
Bedrooms & bathrooms
- Bedrooms: 4
- Bathrooms: 3
- Full bathrooms: 2
- 1/2 bathrooms: 1
Appliances
- Included: Dishwasher, Disposal, Range Oven, Refrigerator
Features
- Range/Oven
Interior area
- Total interior livable area: 2,100 sqft
Property
Parking
- Details: Contact manager
Features
- Exterior features: Range/Oven
Details
- Parcel number: 490332105014000600
Construction
Type & style
- Home type: SingleFamily
- Property subtype: Single Family Residence
Community & HOA
Location
- Region: Indianapolis
Financial & listing details
- Lease term: Contact For Details
Price history
| Date | Event | Price |
|---|---|---|
| 9/5/2025 | Price change | $2,495-0.2%$1/sqft |
Source: Zillow Rentals | ||
| 8/5/2025 | Listed for rent | $2,500$1/sqft |
Source: Zillow Rentals | ||
| 6/28/2024 | Sold | $333,000+4.1%$159/sqft |
Source: Public Record | ||
| 5/25/2024 | Pending sale | $319,900$152/sqft |
Source: | ||
| 5/23/2024 | Listed for sale | $319,900$152/sqft |
Source: | ||

