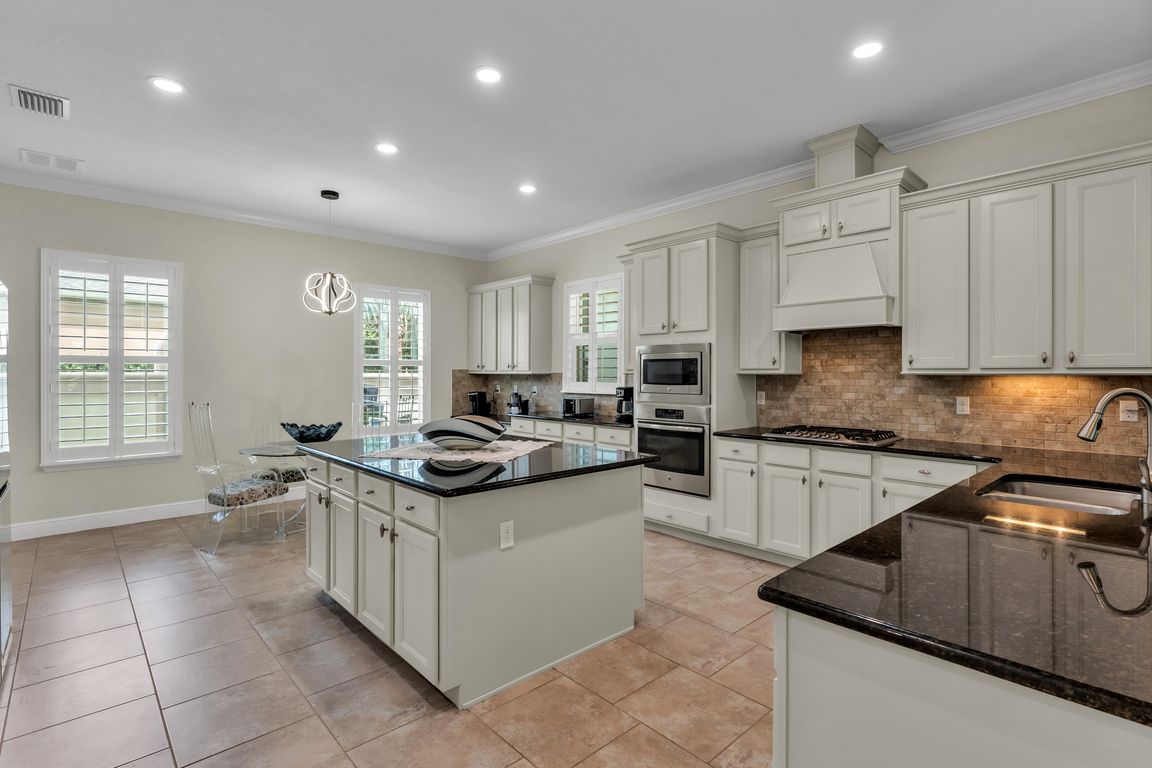
For salePrice cut: $100.1K (11/28)
$999,900
5beds
4,356sqft
6515 Eagle View Loop, Lakeland, FL 33813
5beds
4,356sqft
Single family residence
Built in 2015
0.38 Acres
3 Attached garage spaces
$230 price/sqft
$11 monthly HOA fee
What's special
Heated saltwater poolOutdoor kitchenUpdated fixturesSpacious lanaiFreshly painted interiorsOversized three-car garageSidewalks and walking trails
One or more photo(s) has been virtually staged. Discover the elegance of South Lakeland living in this beautifully maintained home within Eaglebrooke’s gated golf and country club community. Situated on a generous 0.38-acre corner lot, this residence offers 4,356 sqft of thoughtfully designed living space, including five bedrooms, four and a ...
- 89 days |
- 960 |
- 40 |
Source: Stellar MLS,MLS#: L4955395 Originating MLS: Lakeland
Originating MLS: Lakeland
Travel times
Living Room
Kitchen
Primary Bedroom
Zillow last checked: 8 hours ago
Listing updated: November 28, 2025 at 12:46pm
Listing Provided by:
John Hubbert, Jr 863-243-4024,
BHHS FLORIDA PROPERTIES GROUP 863-701-2350
Source: Stellar MLS,MLS#: L4955395 Originating MLS: Lakeland
Originating MLS: Lakeland

Facts & features
Interior
Bedrooms & bathrooms
- Bedrooms: 5
- Bathrooms: 5
- Full bathrooms: 4
- 1/2 bathrooms: 1
Primary bedroom
- Features: Walk-In Closet(s)
- Level: Second
- Area: 360 Square Feet
- Dimensions: 20x18
Other
- Features: Built-in Closet
- Level: First
- Area: 169 Square Feet
- Dimensions: 13x13
Bedroom 3
- Features: Built-in Closet
- Level: Second
- Area: 221 Square Feet
- Dimensions: 17x13
Bedroom 4
- Features: Built-in Closet
- Level: Second
- Area: 204 Square Feet
- Dimensions: 17x12
Bedroom 5
- Features: Built-in Closet
- Level: Second
- Area: 130 Square Feet
- Dimensions: 13x10
Primary bathroom
- Level: Second
- Area: 225 Square Feet
- Dimensions: 15x15
Bathroom 1
- Level: First
- Area: 54 Square Feet
- Dimensions: 6x9
Bathroom 3
- Level: Second
- Area: 66 Square Feet
- Dimensions: 11x6
Dining room
- Level: First
- Area: 196 Square Feet
- Dimensions: 14x14
Family room
- Level: First
- Area: 374 Square Feet
- Dimensions: 22x17
Kitchen
- Level: First
- Area: 242 Square Feet
- Dimensions: 22x11
Living room
- Level: First
- Area: 168 Square Feet
- Dimensions: 14x12
Media room
- Features: No Closet
- Level: Second
- Area: 220 Square Feet
- Dimensions: 22x10
Heating
- Central
Cooling
- Central Air
Appliances
- Included: Oven, Cooktop, Dishwasher, Disposal, Exhaust Fan, Gas Water Heater, Microwave, Refrigerator, Tankless Water Heater
- Laundry: In Garage
Features
- Built-in Features, Ceiling Fan(s), Chair Rail, Crown Molding, Dry Bar, Eating Space In Kitchen, High Ceilings, Kitchen/Family Room Combo, L Dining, Open Floorplan, Primary Bedroom Main Floor, PrimaryBedroom Upstairs, Solid Surface Counters, Solid Wood Cabinets, Split Bedroom, Stone Counters, Thermostat, Walk-In Closet(s)
- Flooring: Tile
- Doors: Outdoor Grill, Outdoor Kitchen, Sliding Doors
- Has fireplace: No
Interior area
- Total structure area: 5,466
- Total interior livable area: 4,356 sqft
Video & virtual tour
Property
Parking
- Total spaces: 3
- Parking features: Garage - Attached
- Attached garage spaces: 3
Features
- Levels: Two
- Stories: 2
- Patio & porch: Covered, Patio, Screened
- Exterior features: Dog Run, Garden, Irrigation System, Lighting, Outdoor Grill, Outdoor Kitchen, Private Mailbox, Rain Barrel/Cistern(s), Sidewalk, Sprinkler Metered
- Has private pool: Yes
- Pool features: Gunite, Heated, In Ground, Indoor, Lighting, Screen Enclosure
- Spa features: Heated, In Ground
Lot
- Size: 0.38 Acres
Details
- Parcel number: 242919286039001240
- Special conditions: None
Construction
Type & style
- Home type: SingleFamily
- Property subtype: Single Family Residence
Materials
- Block, Stone, Stucco
- Foundation: Slab
- Roof: Tile
Condition
- New construction: No
- Year built: 2015
Utilities & green energy
- Sewer: Public Sewer
- Water: Public
- Utilities for property: BB/HS Internet Available, Cable Available, Propane, Sewer Connected, Sprinkler Meter, Street Lights, Underground Utilities, Water Connected
Community & HOA
Community
- Features: Clubhouse, Deed Restrictions, Gated Community - Guard, Golf Carts OK, Golf, Irrigation-Reclaimed Water, Pool, Sidewalks, Tennis Court(s)
- Subdivision: EAGLEBROOKE NORTH
HOA
- Has HOA: Yes
- Amenities included: Clubhouse, Fence Restrictions, Gated, Golf Course, Pickleball Court(s), Pool, Recreation Facilities, Tennis Court(s)
- Services included: 24-Hour Guard, Common Area Taxes, Reserve Fund, Manager, Private Road
- HOA fee: $11 monthly
- HOA name: Joanna Likar
- Pet fee: $0 monthly
Location
- Region: Lakeland
Financial & listing details
- Price per square foot: $230/sqft
- Tax assessed value: $768,119
- Annual tax amount: $10,433
- Date on market: 9/5/2025
- Cumulative days on market: 90 days
- Listing terms: Cash,Conventional,FHA,VA Loan
- Ownership: Fee Simple
- Total actual rent: 0
- Road surface type: Paved