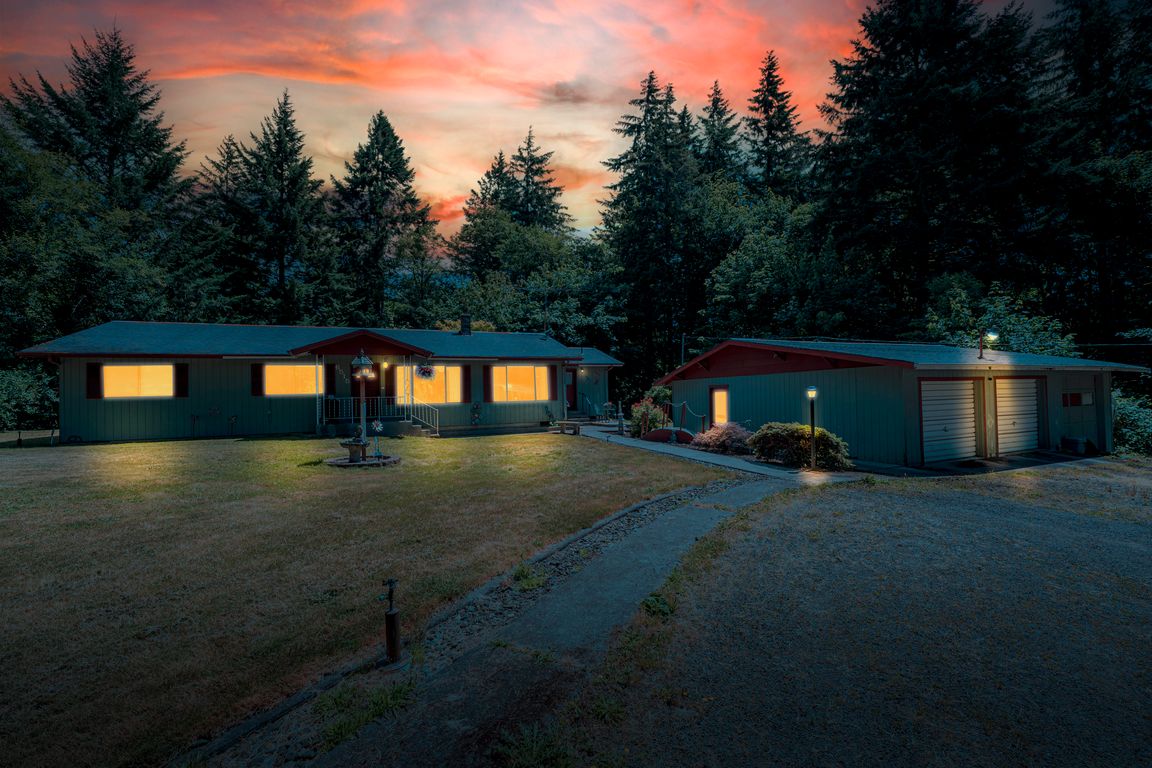
PendingPrice cut: $65K (8/8)
$549,900
3beds
1,728sqft
6515 Green Mountain Rd, Woodland, WA 98674
3beds
1,728sqft
Residential, single family residence
Built in 1983
3.02 Acres
3 Garage spaces
$318 price/sqft
What's special
Fruit treesOne-level livingHome officeGuest suiteDream gardenNew heat pumpHard-sided pool
DO NOT MISS OUT!! One-level living with country charm, city convenience, with 3-car garage and shop. This ranch-style home offers 3 bedrooms and 2.1 bathrooms across a spacious, one-level layout, making it an ideal choice for long-term living or for transforming into your forever home. Situated on 3.1 acres of peaceful ...
- 40 days
- on Zillow |
- 1,303 |
- 72 |
Source: RMLS (OR),MLS#: 601751862
Travel times
Kitchen
Family Room
Primary Bedroom
Zillow last checked: 7 hours ago
Listing updated: September 03, 2025 at 03:18am
Listed by:
Chrissy Tese-Moe 971-300-0770,
Works Real Estate
Source: RMLS (OR),MLS#: 601751862
Facts & features
Interior
Bedrooms & bathrooms
- Bedrooms: 3
- Bathrooms: 3
- Full bathrooms: 2
- Partial bathrooms: 1
- Main level bathrooms: 3
Rooms
- Room types: Utility Room, Bedroom 2, Bedroom 3, Dining Room, Family Room, Kitchen, Living Room, Primary Bedroom
Primary bedroom
- Features: Bathroom
- Level: Main
- Area: 195
- Dimensions: 15 x 13
Bedroom 2
- Level: Main
- Area: 110
- Dimensions: 11 x 10
Bedroom 3
- Level: Main
- Area: 110
- Dimensions: 11 x 10
Dining room
- Features: Builtin Features
- Level: Main
- Area: 132
- Dimensions: 11 x 12
Family room
- Features: Family Room Kitchen Combo
- Level: Main
- Area: 210
- Dimensions: 15 x 14
Kitchen
- Features: Island
- Level: Main
- Area: 210
- Width: 15
Living room
- Features: Formal
- Level: Main
- Area: 144
- Dimensions: 12 x 12
Heating
- Forced Air
Cooling
- Heat Pump
Appliances
- Included: Electric Water Heater
Features
- Built-in Features, Family Room Kitchen Combo, Kitchen Island, Formal, Bathroom
- Flooring: Laminate
- Basement: Crawl Space
- Number of fireplaces: 1
- Fireplace features: Stove
Interior area
- Total structure area: 1,728
- Total interior livable area: 1,728 sqft
Video & virtual tour
Property
Parking
- Total spaces: 3
- Parking features: Carport, RV Access/Parking, RV Boat Storage, Detached
- Garage spaces: 3
- Has carport: Yes
Accessibility
- Accessibility features: One Level, Parking, Accessibility
Features
- Levels: One
- Stories: 1
- Patio & porch: Patio
- Exterior features: Garden, Yard
- Has private pool: Yes
- Has spa: Yes
- Spa features: Free Standing Hot Tub
- Has view: Yes
- View description: Territorial, Trees/Woods
Lot
- Size: 3.02 Acres
- Dimensions: 374 x 350
- Features: Gentle Sloping, Level, Trees, Wooded, Sprinkler, Acres 3 to 5
Details
- Additional structures: Outbuilding, RVParking, RVBoatStorage, ToolShed, RVBoatStorageWorkshop, Workshop
- Parcel number: WB1205002
- Zoning: UZ0
Construction
Type & style
- Home type: SingleFamily
- Architectural style: Ranch
- Property subtype: Residential, Single Family Residence
Materials
- Aluminum, T111 Siding
- Foundation: Slab
- Roof: Composition
Condition
- Resale
- New construction: No
- Year built: 1983
Utilities & green energy
- Sewer: Septic Tank
- Water: Well
Community & HOA
Community
- Subdivision: Kalama Rural - N Woodland
HOA
- Has HOA: No
Location
- Region: Woodland
Financial & listing details
- Price per square foot: $318/sqft
- Tax assessed value: $498,370
- Annual tax amount: $3,509
- Date on market: 7/10/2025
- Listing terms: Conventional,FHA,VA Loan