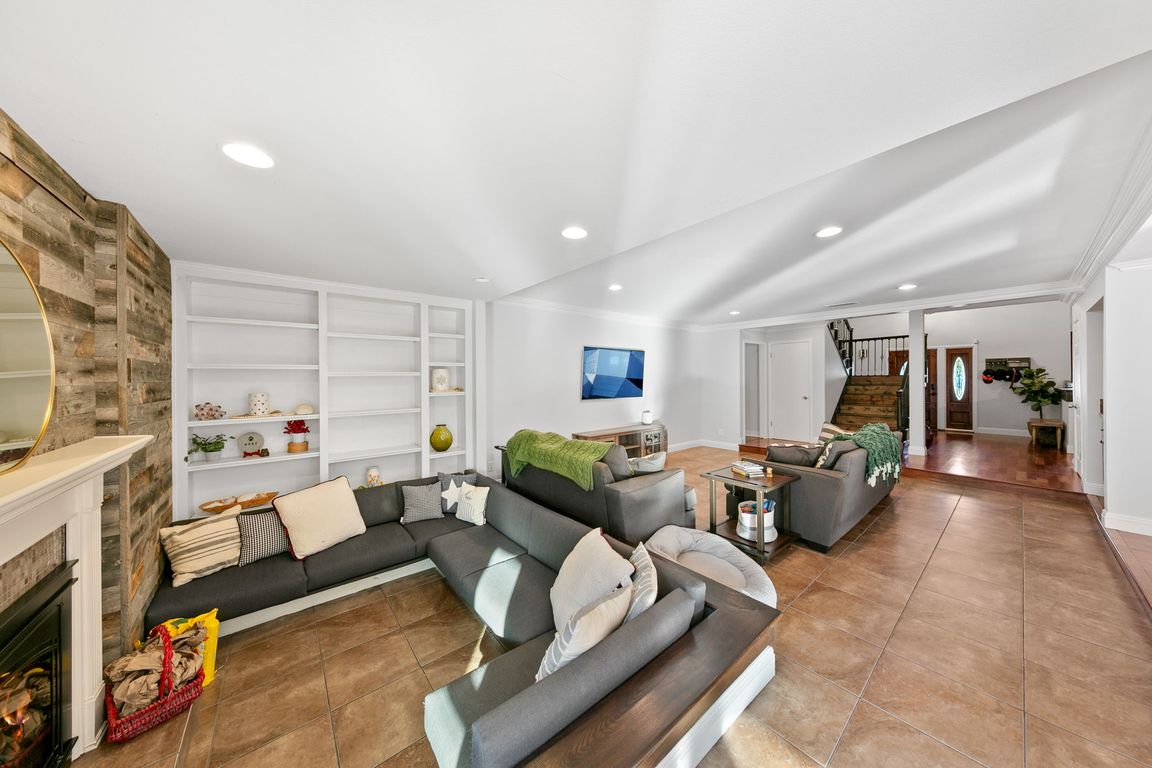
ActivePrice cut: $101K (10/31)
$999,000
5beds
4,219sqft
6515 Mi Ct, Citrus Heights, CA 95621
5beds
4,219sqft
Single family residence
Built in 1979
0.84 Acres
3 Attached garage spaces
$237 price/sqft
What's special
Sparkling poolOutdoor fireplacePrivate resort-style oasisCustom cabinetryOpen-concept layoutLuxurious primary suiteHigh-end designer finishes
Sophisticated style meets modern comfort in this stunning 5-bedroom, 4.5-bath luxury residence tucked away on a serene cul-de-sac in Citrus Heights. Meticulously renovated with high-end designer finishes, this home offers a seamless open-concept layout with expansive, sun-drenched living spaces perfect for both entertaining and everyday living. The gourmet chef's kitchen is ...
- 66 days |
- 2,332 |
- 122 |
Likely to sell faster than
Source: MetroList Services of CA,MLS#: 225124777Originating MLS: MetroList Services, Inc.
Travel times
Family Room
Kitchen
Primary Bedroom
Zillow last checked: 8 hours ago
Listing updated: November 05, 2025 at 06:10pm
Listed by:
Jasmine Sunkara DRE #01855557 916-501-3392,
eXp Realty of California Inc.
Source: MetroList Services of CA,MLS#: 225124777Originating MLS: MetroList Services, Inc.
Facts & features
Interior
Bedrooms & bathrooms
- Bedrooms: 5
- Bathrooms: 5
- Full bathrooms: 4
- Partial bathrooms: 1
Primary bedroom
- Features: Balcony, Walk-In Closet, Sitting Area
Primary bathroom
- Features: Double Vanity, Tub w/Shower Over, Walk-In Closet(s), Window
Dining room
- Features: Dining/Family Combo, Space in Kitchen, Dining/Living Combo, Formal Area
Kitchen
- Features: Pantry Cabinet, Granite Counters, Stone Counters, Kitchen/Family Combo, Tile Counters
Heating
- Central, Fireplace(s), MultiUnits, Zoned
Cooling
- Ceiling Fan(s), Central Air, Multi Units, Zoned
Appliances
- Included: Free-Standing Refrigerator, Gas Cooktop, Gas Water Heater, Range Hood, Ice Maker, Dishwasher, Disposal, Microwave, Double Oven, Electric Cooktop, Free-Standing Freezer, Dryer, Washer
- Laundry: Cabinets, Sink, Gas Dryer Hookup, Hookups Only, Inside, Inside Room
Features
- Flooring: Bamboo, Carpet, Tile, Vinyl, Wood
- Number of fireplaces: 3
- Fireplace features: Living Room, Outside, Wood Burning
Interior area
- Total interior livable area: 4,219 sqft
Video & virtual tour
Property
Parking
- Total spaces: 3
- Parking features: Attached, Boat, Garage Door Opener
- Attached garage spaces: 3
Features
- Stories: 2
- Exterior features: Balcony, Outdoor Kitchen, Outdoor Grill, Dog Run
- Has private pool: Yes
- Pool features: In Ground, Electric Heat, Pool/Spa Combo
- Fencing: Chain Link,Wood
Lot
- Size: 0.84 Acres
- Features: Auto Sprinkler F&R, Sprinklers In Rear, Cul-De-Sac, Secluded, Low Maintenance
Details
- Additional structures: RV/Boat Storage, Gazebo
- Parcel number: 22907800160000
- Zoning description: SPA
- Special conditions: Standard
Construction
Type & style
- Home type: SingleFamily
- Property subtype: Single Family Residence
Materials
- Stone, Vinyl Siding, Wood
- Foundation: Raised
- Roof: Cement
Condition
- Year built: 1979
Utilities & green energy
- Sewer: Public Sewer
- Water: Public
- Utilities for property: Cable Available, Public, Natural Gas Connected
Community & HOA
Location
- Region: Citrus Heights
Financial & listing details
- Price per square foot: $237/sqft
- Tax assessed value: $974,078
- Price range: $999K - $999K
- Date on market: 9/26/2025