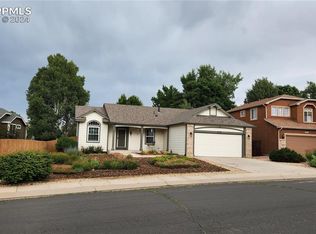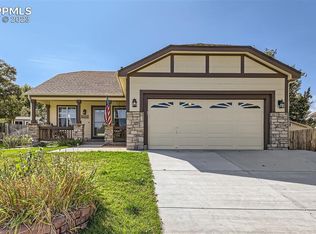Sold for $437,000
$437,000
6515 Quarter Circle Rd, Colorado Springs, CO 80922
3beds
2,403sqft
Single Family Residence
Built in 1995
6,342.34 Square Feet Lot
$426,500 Zestimate®
$182/sqft
$2,366 Estimated rent
Home value
$426,500
$405,000 - $448,000
$2,366/mo
Zestimate® history
Loading...
Owner options
Explore your selling options
What's special
Welcome to this spacious and versatile 4-level home offering comfort, character, and flexibility throughout! Enjoy multiple living areas ideal for both everyday living and entertaining with a beautiful gas fireplace and walkout to the backyard. The Kitchen features updated appliances to include the convenience of a double oven and an island for extra counter space. The upper level has all 3 bedrooms, including the primary suite, which features a 5-piece ensuite with a spacious jetted tub, a walk-in closet, and a unique raised office space, perfect for working from home or creating a cozy reading nook. The partially finished basement adds even more usable space—ideal for a rec room, home gym, or guest area. Step outside to a wood deck and built-in gazebo, creating the perfect backyard retreat for relaxing or hosting. This home is ready for you to make it your own! ** New Roof 2023, New Water Heater 2019, New Furnace 2019**
Zillow last checked: 8 hours ago
Listing updated: August 15, 2025 at 11:50am
Listed by:
Ashlee Nath MRP RENE SFR 443-821-1494,
Stone Gable Realty,
Joel Nath MRP C2EX ABR 719-331-8698
Bought with:
Charles Boone III
Acquire Homes Inc
Source: Pikes Peak MLS,MLS#: 9629442
Facts & features
Interior
Bedrooms & bathrooms
- Bedrooms: 3
- Bathrooms: 3
- Full bathrooms: 2
- 1/2 bathrooms: 1
Primary bedroom
- Level: Upper
- Area: 224 Square Feet
- Dimensions: 14 x 16
Heating
- Forced Air, Natural Gas
Cooling
- Central Air
Appliances
- Included: 220v in Kitchen, Disposal, Double Oven, Exhaust Fan, Microwave, Range, Refrigerator
- Laundry: Electric Hook-up
Features
- 5-Pc Bath, Vaulted Ceiling(s), Pantry
- Flooring: Carpet, Luxury Vinyl
- Basement: Unfinished
- Has fireplace: Yes
- Fireplace features: Gas
Interior area
- Total structure area: 2,403
- Total interior livable area: 2,403 sqft
- Finished area above ground: 1,780
- Finished area below ground: 623
Property
Parking
- Total spaces: 2
- Parking features: Attached, Concrete Driveway
- Attached garage spaces: 2
Accessibility
- Accessibility features: Stairs to back entrance, Stairs to front entrance
Features
- Levels: 4-Levels
- Stories: 4
- Patio & porch: Wood Deck
- Fencing: Back Yard
Lot
- Size: 6,342 sqft
- Features: Wooded, See Remarks, Near Fire Station, Near Hospital, Near Park, Near Public Transit, Near Schools, Near Shopping Center, Landscaped
Details
- Parcel number: 5331111011
Construction
Type & style
- Home type: SingleFamily
- Property subtype: Single Family Residence
Materials
- Stone, Stucco, Frame
- Foundation: Other
- Roof: Composite Shingle
Condition
- Existing Home
- New construction: No
- Year built: 1995
Utilities & green energy
- Water: Municipal
- Utilities for property: Cable Connected, Electricity Connected, Natural Gas Connected
Community & neighborhood
Location
- Region: Colorado Springs
HOA & financial
HOA
- Has HOA: Yes
- HOA fee: $72 quarterly
Other
Other facts
- Listing terms: Assumable,Cash,Conventional,FHA,VA Loan
Price history
| Date | Event | Price |
|---|---|---|
| 8/15/2025 | Sold | $437,000-2.9%$182/sqft |
Source: | ||
| 7/15/2025 | Pending sale | $450,000$187/sqft |
Source: | ||
| 7/10/2025 | Listed for sale | $450,000+73.4%$187/sqft |
Source: | ||
| 4/15/2016 | Sold | $259,500+81.7%$108/sqft |
Source: Public Record Report a problem | ||
| 8/1/1995 | Sold | $142,850$59/sqft |
Source: Public Record Report a problem | ||
Public tax history
| Year | Property taxes | Tax assessment |
|---|---|---|
| 2024 | $1,569 +21.3% | $31,930 |
| 2023 | $1,294 -4.1% | $31,930 +43.9% |
| 2022 | $1,348 | $22,190 -2.8% |
Find assessor info on the county website
Neighborhood: Powers
Nearby schools
GreatSchools rating
- 7/10Remington Elementary SchoolGrades: PK-5Distance: 0.2 mi
- 6/10Horizon Middle SchoolGrades: 6-8Distance: 1.2 mi
- 5/10Sand Creek High SchoolGrades: 9-12Distance: 0.5 mi
Schools provided by the listing agent
- District: District 49
Source: Pikes Peak MLS. This data may not be complete. We recommend contacting the local school district to confirm school assignments for this home.
Get a cash offer in 3 minutes
Find out how much your home could sell for in as little as 3 minutes with a no-obligation cash offer.
Estimated market value$426,500
Get a cash offer in 3 minutes
Find out how much your home could sell for in as little as 3 minutes with a no-obligation cash offer.
Estimated market value
$426,500

