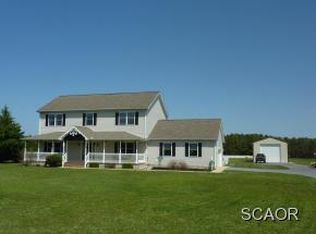Sold for $450,000
$450,000
6515 Ray Rd, Bridgeville, DE 19933
5beds
2,800sqft
Single Family Residence
Built in 2004
2.02 Acres Lot
$448,100 Zestimate®
$161/sqft
$3,241 Estimated rent
Home value
$448,100
$417,000 - $484,000
$3,241/mo
Zestimate® history
Loading...
Owner options
Explore your selling options
What's special
Welcome to your dream retreat in countryside of Bridgeville. This 5 bedroom, 3 bath Colonial home sits on 2 scenic acres, offering the perfect blend of privacy, space and charm. Inside you'll find a versatile layout with nice sized bedrooms and a finished bonus room for growing family. Convenience is built in with not 1, but 2 laundry setups.; a washer and dryer located in the garage and a second set on the second floor for added ease. Step outside on the deck and enjoy the in-ground pool (being sold as is, needs a liner) The expansive backyard also offers potential pasture, bring your horses or create the hobby farm you've always imagined This property has a workshop in the garage, 12x20 shed, raised garden beds, fruit trees, 3 sided gas fireplace. The first floor is wheel-chair compliant with wide doors, double shower that could hold a bench. the inground pool, has no value added. Schedule your showing today!!
Zillow last checked: 8 hours ago
Listing updated: August 15, 2025 at 04:26am
Listed by:
TREY HARDESTY 302-236-3344,
RE/MAX Advantage Realty
Bought with:
SCOTT REAGAN, 28864
CALLAWAY FARNELL AND MOORE
Source: Bright MLS,MLS#: DESU2087754
Facts & features
Interior
Bedrooms & bathrooms
- Bedrooms: 5
- Bathrooms: 3
- Full bathrooms: 3
- Main level bathrooms: 1
- Main level bedrooms: 1
Basement
- Area: 0
Heating
- Forced Air, Propane
Cooling
- Central Air, Electric
Appliances
- Included: Dishwasher, Dryer, Microwave, Refrigerator, Washer, Tankless Water Heater, Built-In Range, Water Heater
- Laundry: Upper Level, Main Level
Features
- Bathroom - Walk-In Shower, Combination Kitchen/Living, Dining Area, Entry Level Bedroom, Floor Plan - Traditional, Kitchen Island, Pantry, Walk-In Closet(s)
- Flooring: Carpet, Laminate
- Has basement: No
- Number of fireplaces: 1
- Fireplace features: Gas/Propane
Interior area
- Total structure area: 2,800
- Total interior livable area: 2,800 sqft
- Finished area above ground: 2,800
- Finished area below ground: 0
Property
Parking
- Total spaces: 2
- Parking features: Garage Faces Front, Attached, Driveway
- Attached garage spaces: 2
- Has uncovered spaces: Yes
Accessibility
- Accessibility features: None
Features
- Levels: Two
- Stories: 2
- Has private pool: Yes
- Pool features: In Ground, Private
- Has spa: Yes
- Spa features: Bath
- Fencing: Partial
- Has view: Yes
- View description: Pasture
Lot
- Size: 2.02 Acres
- Dimensions: 213 x 400
- Features: Backs to Trees
Details
- Additional structures: Above Grade, Below Grade
- Parcel number: 13110.0031.02
- Zoning: AR-1
- Special conditions: Standard
- Horses can be raised: Yes
Construction
Type & style
- Home type: SingleFamily
- Architectural style: Colonial
- Property subtype: Single Family Residence
Materials
- Frame, Aluminum Siding
- Foundation: Crawl Space
- Roof: Asbestos Shingle
Condition
- Very Good
- New construction: No
- Year built: 2004
Utilities & green energy
- Sewer: Gravity Sept Fld
- Water: Well
Community & neighborhood
Location
- Region: Bridgeville
- Subdivision: None Available
Other
Other facts
- Listing agreement: Exclusive Right To Sell
- Listing terms: Cash,Conventional,FHA
- Ownership: Fee Simple
Price history
| Date | Event | Price |
|---|---|---|
| 8/15/2025 | Sold | $450,000-6.1%$161/sqft |
Source: | ||
| 7/2/2025 | Pending sale | $479,000$171/sqft |
Source: | ||
| 6/4/2025 | Listed for sale | $479,000$171/sqft |
Source: | ||
Public tax history
| Year | Property taxes | Tax assessment |
|---|---|---|
| 2024 | $1,825 +0.1% | $31,000 |
| 2023 | $1,822 +8.5% | $31,000 |
| 2022 | $1,679 +0.8% | $31,000 |
Find assessor info on the county website
Neighborhood: 19933
Nearby schools
GreatSchools rating
- 6/10Phillis Wheatley Elementary SchoolGrades: 3-5Distance: 1.7 mi
- 2/10Woodbridge Middle SchoolGrades: 6-8Distance: 1.8 mi
- 2/10Woodbridge High SchoolGrades: 9-12Distance: 2.6 mi
Schools provided by the listing agent
- District: Woodbridge
Source: Bright MLS. This data may not be complete. We recommend contacting the local school district to confirm school assignments for this home.
Get pre-qualified for a loan
At Zillow Home Loans, we can pre-qualify you in as little as 5 minutes with no impact to your credit score.An equal housing lender. NMLS #10287.
Sell with ease on Zillow
Get a Zillow Showcase℠ listing at no additional cost and you could sell for —faster.
$448,100
2% more+$8,962
With Zillow Showcase(estimated)$457,062
